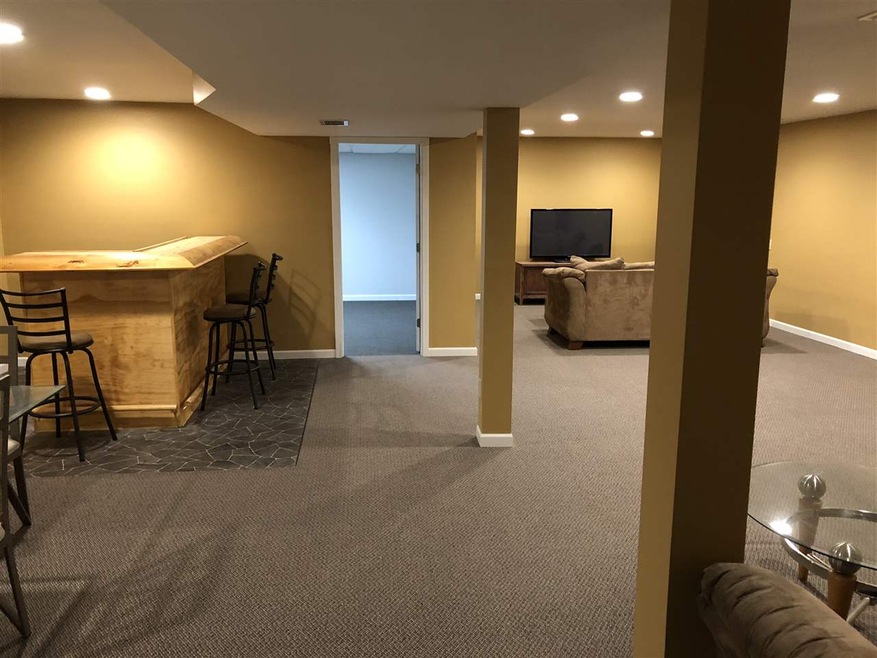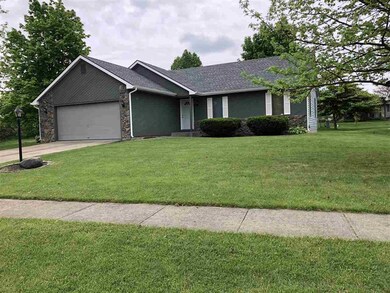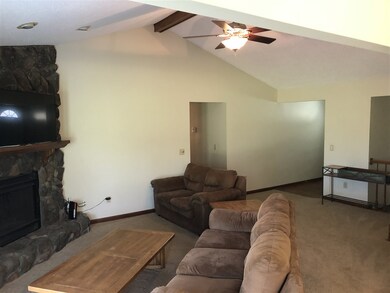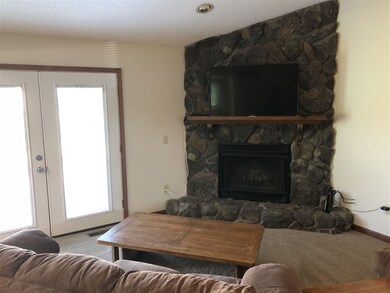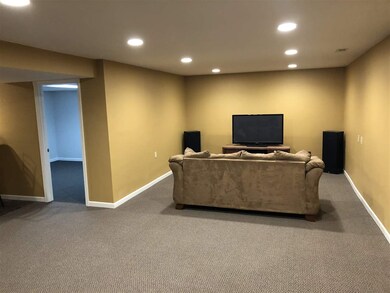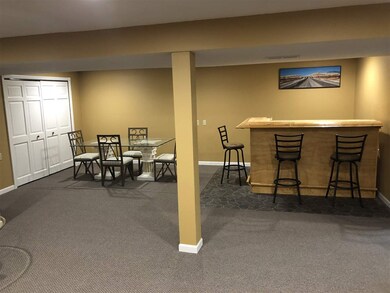
6228 Belle Isle Ln Fort Wayne, IN 46835
Tanbark Trails NeighborhoodHighlights
- 2 Car Attached Garage
- Central Air
- Wood Siding
- 1-Story Property
- Level Lot
- Wood Burning Fireplace
About This Home
As of June 2018**********ACCEPTING BACKUP OFFERS AS OF 5/23/18 9AM*********** RARE UPDATED 3BEDROOM ,3 FULL BATH RANCH ON FULL FINISHED BASEMENT SETTING ON A PRIVATE CUL DE SAC LOT READY TO MOVE INTO! Outstanding fully finished basement set up for entertaining along with a full bath doubles the size of the home AND MAKES FOR A GREAT VALUE! Newer paint & floor coverings throughout entire home with updated kitchen and neutral decor thoughout! Home features solid 6 panel doors, roof only 5years old, 90% Hi Efficiency GFA/Central Air. Extra yard next to home maintained by subdivison provides additional privacy & parking great for entertaining. Super convenient Northeast location in a great subdivision. Won't last long! Bring your pre-approved financing paperwork with your offer so you have an opportunity to purchase this wonderful home.
Home Details
Home Type
- Single Family
Est. Annual Taxes
- $1,460
Year Built
- Built in 1988
Lot Details
- 9,932 Sq Ft Lot
- Lot Dimensions are 73 x136
- Level Lot
- Zoning described as level
HOA Fees
- $7 Monthly HOA Fees
Parking
- 2 Car Attached Garage
Home Design
- Brick Exterior Construction
- Wood Siding
- Vinyl Construction Material
Interior Spaces
- 1-Story Property
- Wood Burning Fireplace
Bedrooms and Bathrooms
- 3 Bedrooms
Finished Basement
- Basement Fills Entire Space Under The House
- 1 Bathroom in Basement
- 3 Bedrooms in Basement
Schools
- Shambaugh Elementary School
- Jefferson Middle School
- Northrop High School
Utilities
- Central Air
- Heating System Uses Gas
Community Details
- Concord Hill Subdivision
Listing and Financial Details
- Assessor Parcel Number 02-08-09-431-014.000-072
Ownership History
Purchase Details
Home Financials for this Owner
Home Financials are based on the most recent Mortgage that was taken out on this home.Purchase Details
Home Financials for this Owner
Home Financials are based on the most recent Mortgage that was taken out on this home.Purchase Details
Purchase Details
Purchase Details
Home Financials for this Owner
Home Financials are based on the most recent Mortgage that was taken out on this home.Purchase Details
Purchase Details
Purchase Details
Home Financials for this Owner
Home Financials are based on the most recent Mortgage that was taken out on this home.Similar Homes in Fort Wayne, IN
Home Values in the Area
Average Home Value in this Area
Purchase History
| Date | Type | Sale Price | Title Company |
|---|---|---|---|
| Deed | $163,500 | -- | |
| Warranty Deed | $163,500 | Metropolitan Title & Escrow | |
| Special Warranty Deed | -- | None Available | |
| Warranty Deed | -- | None Available | |
| Sheriffs Deed | $151,693 | None Available | |
| Warranty Deed | -- | Meridian Title Corporation | |
| Corporate Deed | -- | Security Title | |
| Sheriffs Deed | $102,660 | -- | |
| Corporate Deed | -- | Three Rivers Title Company I | |
| Warranty Deed | -- | Three Rivers Title Company I |
Mortgage History
| Date | Status | Loan Amount | Loan Type |
|---|---|---|---|
| Open | $155,325 | New Conventional | |
| Previous Owner | $109,000 | Adjustable Rate Mortgage/ARM | |
| Previous Owner | $80,179 | FHA | |
| Previous Owner | $129,960 | FHA | |
| Previous Owner | $118,162 | VA |
Property History
| Date | Event | Price | Change | Sq Ft Price |
|---|---|---|---|---|
| 06/29/2018 06/29/18 | Sold | $163,500 | +2.3% | $68 / Sq Ft |
| 05/23/2018 05/23/18 | Pending | -- | -- | -- |
| 05/22/2018 05/22/18 | For Sale | $159,900 | +114.6% | $67 / Sq Ft |
| 01/21/2013 01/21/13 | Sold | $74,500 | -10.2% | $58 / Sq Ft |
| 11/23/2012 11/23/12 | Pending | -- | -- | -- |
| 07/20/2012 07/20/12 | For Sale | $83,000 | -- | $65 / Sq Ft |
Tax History Compared to Growth
Tax History
| Year | Tax Paid | Tax Assessment Tax Assessment Total Assessment is a certain percentage of the fair market value that is determined by local assessors to be the total taxable value of land and additions on the property. | Land | Improvement |
|---|---|---|---|---|
| 2024 | $3,018 | $274,800 | $33,200 | $241,600 |
| 2023 | $3,018 | $264,600 | $33,200 | $231,400 |
| 2022 | $2,353 | $209,600 | $33,200 | $176,400 |
| 2021 | $2,321 | $207,500 | $21,400 | $186,100 |
| 2020 | $2,016 | $185,000 | $21,400 | $163,600 |
| 2019 | $1,851 | $171,100 | $21,400 | $149,700 |
| 2018 | $1,607 | $148,400 | $21,400 | $127,000 |
| 2017 | $1,460 | $134,300 | $21,400 | $112,900 |
| 2016 | $1,399 | $130,000 | $21,400 | $108,600 |
| 2014 | $1,297 | $125,900 | $21,400 | $104,500 |
| 2013 | $1,220 | $118,700 | $21,400 | $97,300 |
Agents Affiliated with this Home
-
Michael Brennan
M
Seller's Agent in 2018
Michael Brennan
Brennan REALTORS
(260) 433-2223
14 Total Sales
-
Myron Quinn

Buyer's Agent in 2018
Myron Quinn
Coldwell Banker Real Estate Group
(260) 414-4907
57 Total Sales
-

Seller's Agent in 2013
Angela Grable
RE/MAX
(260) 609-0569
-
Matthew Suddarth

Buyer's Agent in 2013
Matthew Suddarth
North Eastern Group Realty
(260) 385-6247
148 Total Sales
Map
Source: Indiana Regional MLS
MLS Number: 201821286
APN: 02-08-09-431-014.000-072
- 6204 Belle Isle Ln
- 8029 Pebble Creek Place
- 6229 Bellingham Ln
- 3849 Pebble Creek Place
- 8221 Sunny Ln
- 5609 Renfrew Dr
- 7801 Brookfield Dr
- 5517 Rothermere Dr
- 7827 Sunderland Dr
- 6008 Hinsdale Ln
- 5415 Cranston Ave
- 8020 Marston Dr
- 7412 Tanbark Ln
- 5202 Renfrew Dr
- 5639 Catalpa Ln
- 6321 Langwood Blvd
- 6937 Place
- 6954 Jerome Park Place
- 8502 Elmont Cove
- 8468 Mayhew Rd
