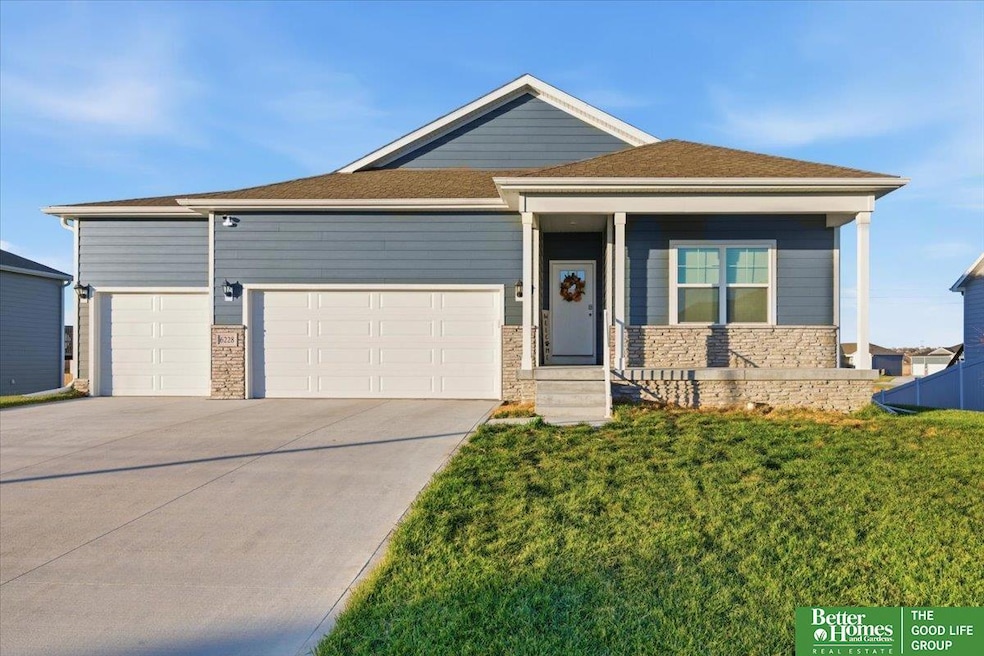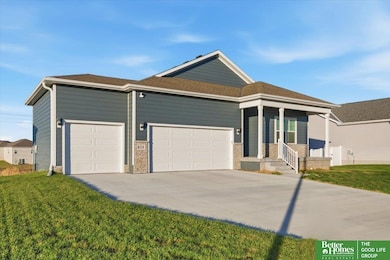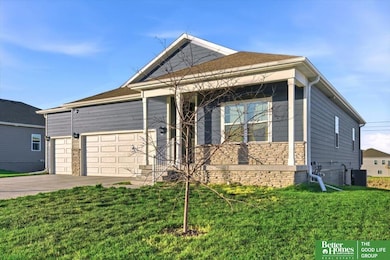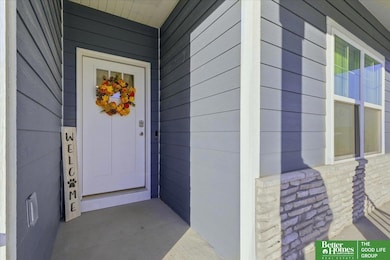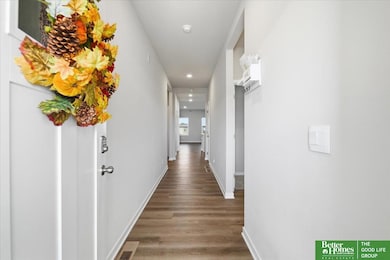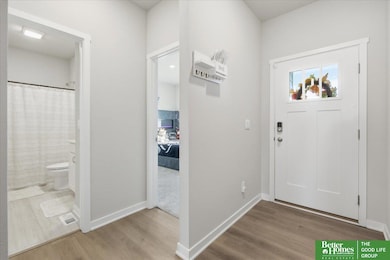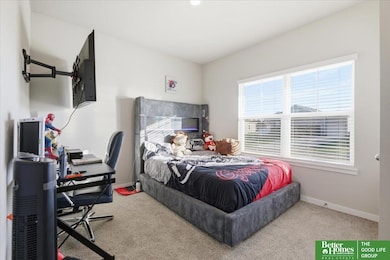6228 Clear Creek St Bellevue, NE 68157
Estimated payment $3,258/month
Highlights
- Deck
- Ranch Style House
- Walk-In Pantry
- Papillion La Vista Senior High School Rated A-
- No HOA
- Balcony
About This Home
Welcome home to this beautifully maintained 4-bedroom, 3-bathroom home with a 3-car garage and desirable walkout basement. The bright main level offers 9-ft ceilings, a kitchen with quartz countertops, ample cabinetry, stainless steel appliances, and a walk-in pantry. A dining area, main-floor laundry, and a living room with an electric fireplace add comfort and convenience. The home is also smart-home ready. The finished walkout basement features a spacious family room, an additional bedroom, a full bath, and generous storage. Enjoy easy indoor–outdoor living from the patio or relax on the upper deck. Located near shopping, dining, and major access roads, this move-in-ready home provides modern comfort and a commuter-friendly location.
Home Details
Home Type
- Single Family
Est. Annual Taxes
- $8,731
Year Built
- Built in 2024
Lot Details
- 10,458 Sq Ft Lot
- Lot Dimensions are 84.0' x 124.5'
- Lot includes common area
- Paved or Partially Paved Lot
- Level Lot
Parking
- 3 Car Attached Garage
- Garage Door Opener
Home Design
- Ranch Style House
- Composition Roof
- Cement Siding
- Concrete Perimeter Foundation
Interior Spaces
- Electric Fireplace
- Window Treatments
- Sliding Doors
- Living Room with Fireplace
- Dining Area
- Storage Room
- Home Security System
Kitchen
- Walk-In Pantry
- Oven or Range
- Microwave
- Dishwasher
- Disposal
Flooring
- Wall to Wall Carpet
- Tile
- Luxury Vinyl Plank Tile
- Luxury Vinyl Tile
Bedrooms and Bathrooms
- 4 Bedrooms
- Walk-In Closet
- Dual Sinks
- Shower Only
Laundry
- Laundry Room
- Dryer
- Washer
Partially Finished Basement
- Walk-Out Basement
- Basement Window Egress
Outdoor Features
- Balcony
- Deck
- Patio
- Porch
Schools
- G Stanley Hall Elementary School
- La Vista Middle School
- Papillion-La Vista High School
Utilities
- Forced Air Heating and Cooling System
- Heating System Uses Natural Gas
- Cable TV Available
Community Details
- No Home Owners Association
- Pioneer View Subdivision
Listing and Financial Details
- Assessor Parcel Number 011605056
Map
Home Values in the Area
Average Home Value in this Area
Tax History
| Year | Tax Paid | Tax Assessment Tax Assessment Total Assessment is a certain percentage of the fair market value that is determined by local assessors to be the total taxable value of land and additions on the property. | Land | Improvement |
|---|---|---|---|---|
| 2025 | $1,577 | $409,407 | $70,000 | $339,407 |
| 2024 | $1,023 | $70,000 | $70,000 | -- |
| 2023 | $1,023 | $40,600 | $40,600 | -- |
| 2022 | $1,167 | $44,100 | $44,100 | $0 |
| 2021 | $1,133 | $42,210 | $42,210 | $0 |
| 2020 | $587 | $21,813 | $21,813 | $0 |
| 2019 | $111 | $6,242 | $6,242 | $0 |
Property History
| Date | Event | Price | List to Sale | Price per Sq Ft |
|---|---|---|---|---|
| 11/20/2025 11/20/25 | For Sale | $480,000 | -- | $189 / Sq Ft |
Purchase History
| Date | Type | Sale Price | Title Company |
|---|---|---|---|
| Warranty Deed | $460,000 | Omni Title Services Llc | |
| Warranty Deed | $891,000 | None Listed On Document |
Mortgage History
| Date | Status | Loan Amount | Loan Type |
|---|---|---|---|
| Open | $451,658 | FHA |
Source: Great Plains Regional MLS
MLS Number: 22533006
APN: 011605056
- Fairfield Plan at Pioneer View
- Neuville Plan at Pioneer View
- Reagan Plan at Pioneer View
- 6437 Clear Creek St
- 6232 Harvest Dr
- 6216 Harvest Dr
- 6320 Harvest Dr
- 6212 Harvest Dr
- 6313 Harvest Dr
- 6215 Harvest Dr
- 9115 Alexandra Rd
- 6211 Harvest Dr
- 6407 Kyla Dr
- 6436 Clear Creek St
- 9106 S 65th St
- 2110 Aberdeen Plaza
- 2207 Kara Dr
- 8389 S 64th St
- 605 Ruby Rd
- 2608 Alexandra Rd
- 4701 Schroeder Dr
- 7425 S 69th St
- 4824 Glasgow Ave
- 6709-6749 S 73rd Cir
- 7544 Harrison St
- 8216 City Center Dr
- 2003 Longview St
- 8211 S 87th Plaza
- 1214 Applewood Dr
- 4002 Raynor Pkwy
- 805 S Adams St
- 8214 Wilson Dr
- 1221 Gold Coast Rd
- 4007 Raynor Pkwy
- 11412 S 43rd St
- 7100 S 86th St
- 7630 Park Dr
- 7775 Park Dr
- 6612 S 85th St
- 623 Fenwick Dr
