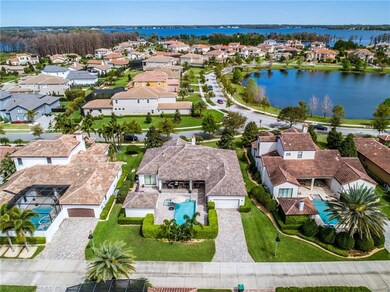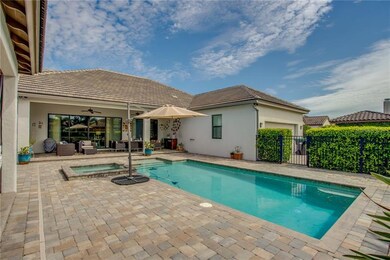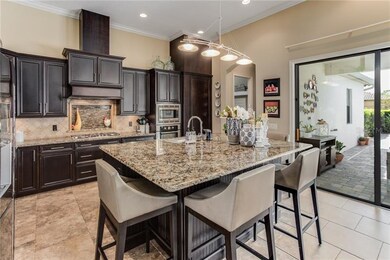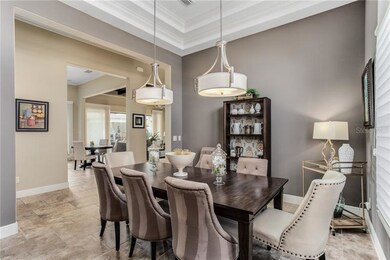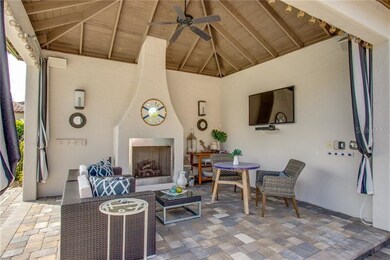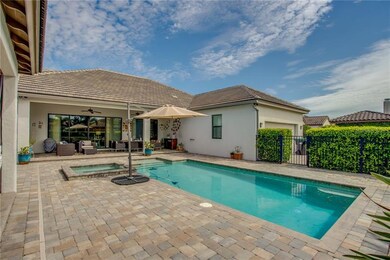
6228 Lecco Way Windermere, FL 34786
Highlights
- Access To Pond
- In Ground Pool
- Pond View
- Windermere Elementary School Rated A
- Gated Community
- Open Floorplan
About This Home
As of April 2025Award-winning Silliman built home shows like a model with numerous custom features! It starts with a Fantastic Location on a beautiful Water View Lot in the stunning guard-gated community of Waterstone. This beautiful Spanish Colonial home greets you with lush tropical landscaping and features an open floor plan, gourmet kitchen with large island & walk-in hidden pantry. This delightful open plan offers 12 ft ceilings throughout most of the home including granite countertops, wood and porcelain tile flooring (NO carpet), custom closets, built-in gas fireplace, surround sound inside & out, & tankless hot water heaters just to name a few! The pristine pool w/raised spa & outdoor CABANA gives you a "resort retreat" perfect for relaxing and entertaining!! The adjoining outdoor space extends the living area with a covered lanai including a natural gas connection for your grille or future summer kitchen. The Master Suite features hard wood floors, beamed ceilings, 2 walk-in custom closets, a double sized shower, & two sinks and vanity with upgraded granite. Gorgeous Custom window treatments throughout including plantation shutters and silhouette shades. The 2 Car Garage has ample space for storage and is fully finished with custom epoxy painted floors. This home is an absolute must have dream home! Schedule your appointment today!
Last Agent to Sell the Property
RE/MAX EXCLUSIVE COLLECTION License #3072133 Listed on: 03/08/2018

Home Details
Home Type
- Single Family
Est. Annual Taxes
- $8,496
Year Built
- Built in 2012
Lot Details
- 0.3 Acre Lot
- Lot Dimensions are 85x148
- Property fronts a private road
- Fenced
- Irrigation
- Landscaped with Trees
- Property is zoned P-D
HOA Fees
- $297 Monthly HOA Fees
Parking
- 2 Car Attached Garage
- Rear-Facing Garage
- Side Facing Garage
- Garage Door Opener
- Open Parking
Home Design
- Spanish Architecture
- Stem Wall Foundation
- Tile Roof
- Block Exterior
- Stucco
Interior Spaces
- 2,755 Sq Ft Home
- Open Floorplan
- Built-In Features
- Crown Molding
- Coffered Ceiling
- Ceiling Fan
- Gas Fireplace
- Thermal Windows
- Blinds
- Sliding Doors
- Family Room with Fireplace
- Great Room
- Family Room Off Kitchen
- Formal Dining Room
- Inside Utility
- Pond Views
- Security System Leased
Kitchen
- Eat-In Kitchen
- <<builtInOvenToken>>
- Cooktop<<rangeHoodToken>>
- <<microwave>>
- Dishwasher
- Stone Countertops
- Disposal
Flooring
- Wood
- Porcelain Tile
Bedrooms and Bathrooms
- 4 Bedrooms
- Walk-In Closet
- 3 Full Bathrooms
Pool
- In Ground Pool
- Heated Spa
- Saltwater Pool
- Pool Lighting
Outdoor Features
- Access To Pond
- Deck
- Covered patio or porch
- Rain Gutters
Schools
- Windermere Elementary School
- Bridgewater Middle School
- Windermere High School
Utilities
- Central Heating and Cooling System
- Tankless Water Heater
- Gas Water Heater
- Cable TV Available
Listing and Financial Details
- Homestead Exemption
- Visit Down Payment Resource Website
- Tax Lot 85
- Assessor Parcel Number 24-23-27-9009-00-850
Community Details
Overview
- Association fees include private road
- Waterstone A D E F G H J L Subdivision
- The community has rules related to deed restrictions
- Rental Restrictions
Recreation
- Park
Security
- Gated Community
Ownership History
Purchase Details
Home Financials for this Owner
Home Financials are based on the most recent Mortgage that was taken out on this home.Purchase Details
Home Financials for this Owner
Home Financials are based on the most recent Mortgage that was taken out on this home.Purchase Details
Home Financials for this Owner
Home Financials are based on the most recent Mortgage that was taken out on this home.Purchase Details
Home Financials for this Owner
Home Financials are based on the most recent Mortgage that was taken out on this home.Purchase Details
Purchase Details
Home Financials for this Owner
Home Financials are based on the most recent Mortgage that was taken out on this home.Similar Homes in Windermere, FL
Home Values in the Area
Average Home Value in this Area
Purchase History
| Date | Type | Sale Price | Title Company |
|---|---|---|---|
| Warranty Deed | $1,270,000 | Homelight Title Llc | |
| Warranty Deed | $850,000 | Fidelity Natl Ttl Of Fl Inc | |
| Warranty Deed | $705,000 | Alliance Title Insurance Age | |
| Warranty Deed | $640,000 | None Available | |
| Interfamily Deed Transfer | -- | Attorney | |
| Special Warranty Deed | $155,000 | Attorney |
Mortgage History
| Date | Status | Loan Amount | Loan Type |
|---|---|---|---|
| Open | $635,000 | New Conventional | |
| Previous Owner | $50,001 | New Conventional | |
| Previous Owner | $680,000 | New Conventional | |
| Previous Owner | $435,700 | Future Advance Clause Open End Mortgage | |
| Previous Owner | $564,000 | Adjustable Rate Mortgage/ARM | |
| Previous Owner | $620,000 | New Conventional | |
| Previous Owner | $416,250 | Construction |
Property History
| Date | Event | Price | Change | Sq Ft Price |
|---|---|---|---|---|
| 04/10/2025 04/10/25 | Sold | $1,270,000 | -1.9% | $461 / Sq Ft |
| 03/03/2025 03/03/25 | Pending | -- | -- | -- |
| 02/20/2025 02/20/25 | Price Changed | $1,295,000 | -3.3% | $470 / Sq Ft |
| 02/13/2025 02/13/25 | For Sale | $1,339,000 | 0.0% | $486 / Sq Ft |
| 01/29/2025 01/29/25 | Pending | -- | -- | -- |
| 01/21/2025 01/21/25 | For Sale | $1,339,000 | +57.5% | $486 / Sq Ft |
| 12/04/2020 12/04/20 | Sold | $850,000 | 0.0% | $309 / Sq Ft |
| 10/24/2020 10/24/20 | Pending | -- | -- | -- |
| 10/21/2020 10/21/20 | For Sale | $850,000 | +20.6% | $309 / Sq Ft |
| 05/31/2018 05/31/18 | Sold | $705,000 | -1.9% | $256 / Sq Ft |
| 04/16/2018 04/16/18 | Pending | -- | -- | -- |
| 03/21/2018 03/21/18 | For Sale | $719,000 | 0.0% | $261 / Sq Ft |
| 03/19/2018 03/19/18 | Pending | -- | -- | -- |
| 03/07/2018 03/07/18 | For Sale | $719,000 | +29.5% | $261 / Sq Ft |
| 03/05/2012 03/05/12 | Sold | $555,000 | -- | $204 / Sq Ft |
| 01/16/2012 01/16/12 | Pending | -- | -- | -- |
Tax History Compared to Growth
Tax History
| Year | Tax Paid | Tax Assessment Tax Assessment Total Assessment is a certain percentage of the fair market value that is determined by local assessors to be the total taxable value of land and additions on the property. | Land | Improvement |
|---|---|---|---|---|
| 2025 | $12,719 | $820,350 | -- | -- |
| 2024 | $11,808 | $820,350 | -- | -- |
| 2023 | $11,808 | $770,612 | $0 | $0 |
| 2022 | $11,454 | $748,167 | $0 | $0 |
| 2021 | $11,311 | $726,376 | $190,000 | $536,376 |
| 2020 | $10,351 | $649,086 | $190,000 | $459,086 |
| 2019 | $10,398 | $616,269 | $190,000 | $426,269 |
| 2018 | $8,597 | $540,015 | $0 | $0 |
| 2017 | $8,496 | $606,587 | $165,000 | $441,587 |
| 2016 | $8,470 | $594,852 | $165,000 | $429,852 |
| 2015 | $8,618 | $543,150 | $165,000 | $378,150 |
| 2014 | $8,719 | $510,345 | $140,000 | $370,345 |
Agents Affiliated with this Home
-
Joseph Doher

Seller's Agent in 2025
Joseph Doher
BERKSHIRE HATHAWAY HOMESERVICES RESULTS REALTY
(407) 203-0007
401 Total Sales
-
Jennifer Olmeda

Buyer's Agent in 2025
Jennifer Olmeda
WRA BUSINESS & REAL ESTATE
(407) 547-9242
80 Total Sales
-
Nathan Alexander

Seller's Agent in 2020
Nathan Alexander
KELLER WILLIAMS CLASSIC
(740) 359-6450
53 Total Sales
-
Amanda Wood

Seller's Agent in 2018
Amanda Wood
RE/MAX
(321) 229-8389
54 Total Sales
-
Candace Cassidy

Seller Co-Listing Agent in 2018
Candace Cassidy
PREMIER SOTHEBY'S INTL. REALTY
(407) 529-8630
32 Total Sales
-
Mauro Costa

Buyer's Agent in 2018
Mauro Costa
CORCORAN PREMIER REALTY
(321) 231-6800
73 Total Sales
Map
Source: Stellar MLS
MLS Number: O5567165
APN: 24-2327-9009-00-850
- 11754 Waterstone Loop Dr
- 11755 Waterstone Loop Dr
- 11706 Waterstone Loop Dr
- 12030 Waterstone Loop Dr
- 11617 Waterstone Loop Dr
- 11502 Waterstone Loop Dr
- 6564 Lagoon St
- 6109 Orta Ct
- 6720 Winter Garden Vineland Rd
- 1455 Kelso Blvd
- 12663 Hawkstone Dr
- 6832 Thornhill Cir
- 1424 Kelso Blvd
- 1404 Kelso Blvd
- 6426 Montclair Bluff Ln
- 6539 Chagford Ln
- 6905 Cucamelon Ct
- 11314 Ledgement Ln Unit 1
- 6728 Duncaster St
- 6947 Cucamelon Ct

