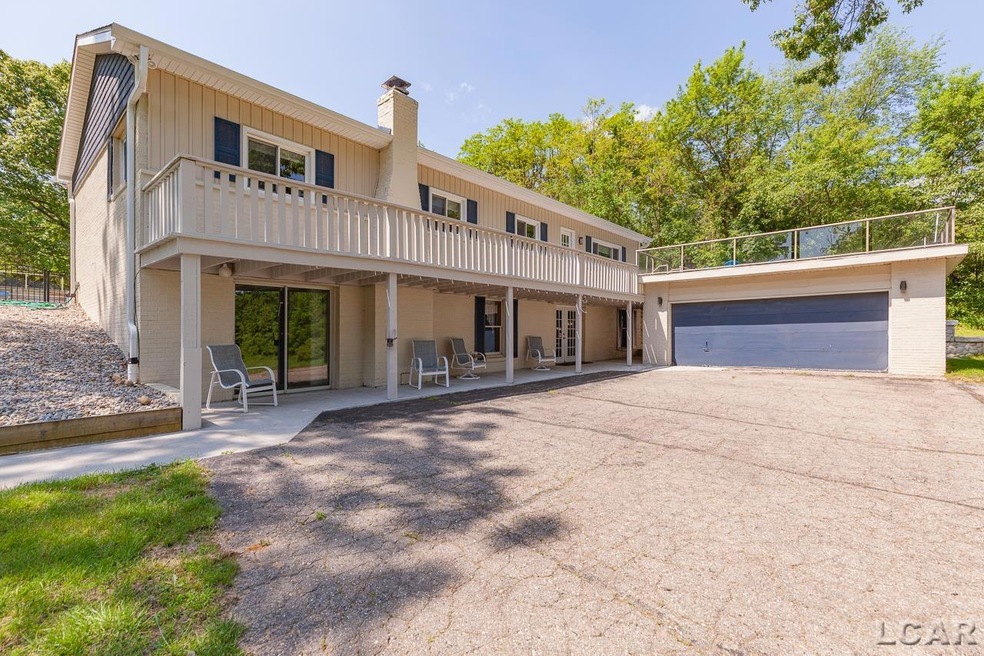LOVE The VIBES with 2,600 SF living space on almost 4 Acres! In-ground Salt Water pool just opened! Brick Ranch with Lot’s To Offer with NEW Main Floor Superior Quality Renovation just completed last year! We got you covered with 4 bedrooms, 2.5 baths, 3.85 Acres, 2-car garage, 40x60 Heated/Insulated Pole Barn, 30x40 Heated In-ground Salt Water Pool complete with Tiki Bar! 1,368 SF on this New Main Floor, and a Sweet Finished Walkout basement with family room, recreation room, the 2nd full bath, and 3rd and 4th bedroom. Beautifully Finished New on Main floor includes: Complete new main floor 2x4 framing, roof and roof trusses, cathedral ceiling, drywall, kitchen with quartz counters and appliances, flooring, interior and exterior doors, hardware, primary bedroom, primary bath with heated floors, second bedroom, half bath/laundry room, wide trim, 3½" spray foam insulation in walls, and new R50 attic insulation! Still more NEW with New Mechanicals: (4) Mini Split units (heating and cooling), Whole House Kohler 20kW Generator (also runs the pole barn), New well pump, and septic pumped last year. The Cool 30x40, 9' deep, heated Salt Water Pool has party size patio space! Solar or Propane heat for pool, pool liner is approximately 8 years. More fun with the Jacuzzi Hot Tub just 5 years. The retaining wall is brand new too! The 40x60 Pole Barn is heated (propane) and insulated with front and back slider doors, steel roof, 15x60 lean to with overhead door, and outside spigot. Serene rolling acreage, large driveway and parking area. Desirable Irish Hills area near lakes, parks, restaurants, wineries, breweries, and attractions! Perfect to entertain with family and friends, and relax and watch the morning and evening herd of deer. Clinton Schools, easy commute location!

