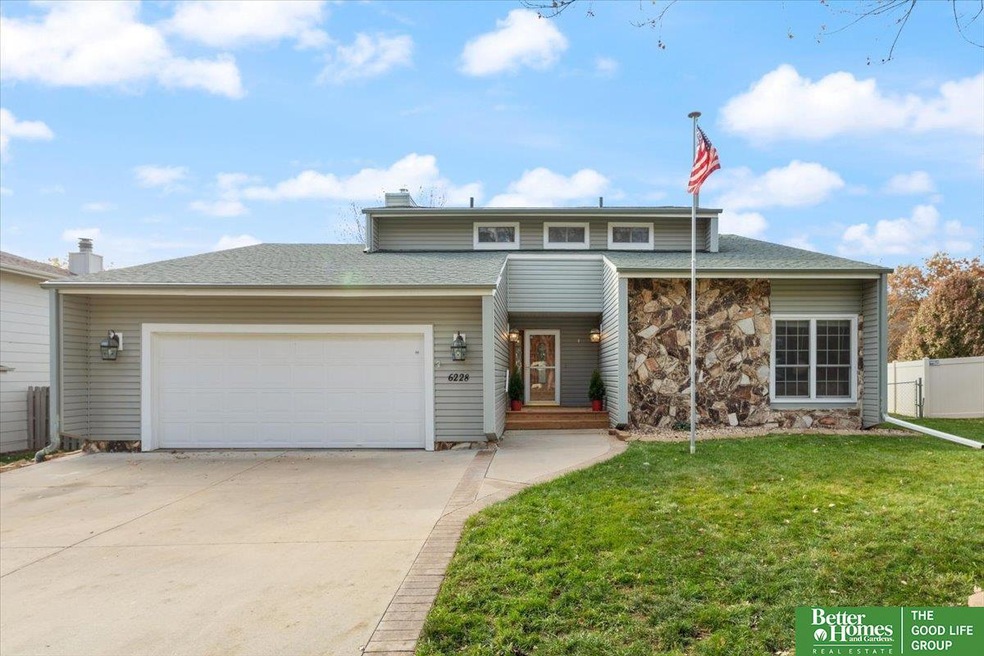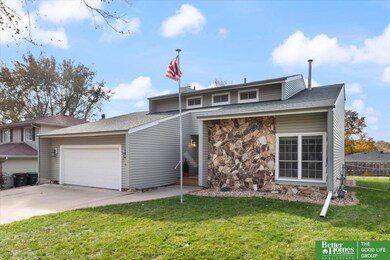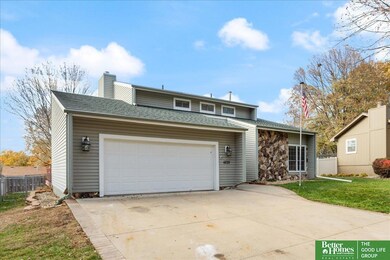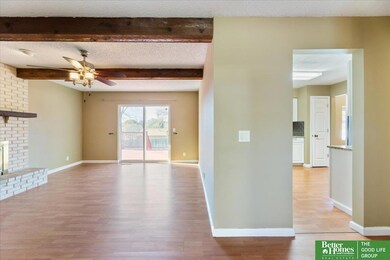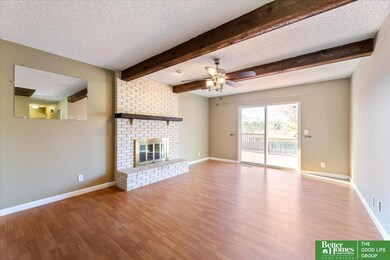
6228 S 150th St Omaha, NE 68137
Stony Brook NeighborhoodHighlights
- Deck
- No HOA
- Porch
- Cathedral Ceiling
- Formal Dining Room
- 2 Car Attached Garage
About This Home
As of December 2023You won't want to miss the opportunity to see this beautiful move-in-ready home nestled in the coveted Stony Brook subdivision. Well maintained throughout including fresh paint, professionally cleaned carpets, new interior doors, granite countertops in the kitchen as well as stainless steel appliances! Walk out to your large patio and private fenced in yard with a shed for extra storage! Main level is perfect for family gatherings. Boasting vaulted ceilings, beautiful wood beams and a fireplace for those cold Nebraska winters. Two car garage and large driveway allows for multiple cars. 3 spacious bedrooms, 3 bathrooms and one flex room in the finished basement. Home is located within walking distance of Elementary, Middle School and High School! Offering a one year warranty through Service One for a worry free move! Schedule your showing today!
Last Agent to Sell the Property
David Cooper
Better Homes and Gardens R.E. License #20210893 Listed on: 11/10/2023

Home Details
Home Type
- Single Family
Est. Annual Taxes
- $5,392
Year Built
- Built in 1978
Lot Details
- 8,856 Sq Ft Lot
- Lot Dimensions are 94 x 16 x 120 x 85.37 x 127.08
- Property is Fully Fenced
- Vinyl Fence
- Wood Fence
- Chain Link Fence
Parking
- 2 Car Attached Garage
- Garage Door Opener
Home Design
- Block Foundation
- Composition Roof
- Vinyl Siding
- Stone
Interior Spaces
- 2-Story Property
- Cathedral Ceiling
- Ceiling Fan
- Gas Log Fireplace
- Window Treatments
- Sliding Doors
- Living Room with Fireplace
- Formal Dining Room
- Partially Finished Basement
Kitchen
- Oven or Range
- Microwave
- Dishwasher
- Disposal
Flooring
- Wall to Wall Carpet
- Laminate
- Ceramic Tile
Bedrooms and Bathrooms
- 3 Bedrooms
- Walk-In Closet
Laundry
- Dryer
- Washer
Outdoor Features
- Deck
- Shed
- Porch
Schools
- Neihardt Elementary School
- Harry Andersen Middle School
- Millard South High School
Utilities
- Humidifier
- Forced Air Heating and Cooling System
- Heating System Uses Gas
- Cable TV Available
Community Details
- No Home Owners Association
- Stony Brook Subdivision
Listing and Financial Details
- Assessor Parcel Number 2247051758
Ownership History
Purchase Details
Home Financials for this Owner
Home Financials are based on the most recent Mortgage that was taken out on this home.Purchase Details
Home Financials for this Owner
Home Financials are based on the most recent Mortgage that was taken out on this home.Purchase Details
Home Financials for this Owner
Home Financials are based on the most recent Mortgage that was taken out on this home.Similar Homes in the area
Home Values in the Area
Average Home Value in this Area
Purchase History
| Date | Type | Sale Price | Title Company |
|---|---|---|---|
| Warranty Deed | $310,000 | Ambassador Title Services | |
| Warranty Deed | $182,000 | Ambassador Title Services | |
| Warranty Deed | $170,000 | Ambassador Title Services |
Mortgage History
| Date | Status | Loan Amount | Loan Type |
|---|---|---|---|
| Open | $252,175 | New Conventional | |
| Closed | $248,000 | New Conventional | |
| Previous Owner | $80,000 | New Conventional | |
| Previous Owner | $165,690 | FHA | |
| Previous Owner | $21,000 | Unknown |
Property History
| Date | Event | Price | Change | Sq Ft Price |
|---|---|---|---|---|
| 12/29/2023 12/29/23 | Sold | $310,000 | -1.6% | $118 / Sq Ft |
| 11/26/2023 11/26/23 | Pending | -- | -- | -- |
| 11/10/2023 11/10/23 | For Sale | $315,000 | +73.6% | $120 / Sq Ft |
| 09/15/2016 09/15/16 | Sold | $181,500 | -3.4% | $71 / Sq Ft |
| 07/22/2016 07/22/16 | Pending | -- | -- | -- |
| 07/06/2016 07/06/16 | For Sale | $187,950 | +10.6% | $73 / Sq Ft |
| 04/09/2012 04/09/12 | Sold | $170,000 | -10.5% | $66 / Sq Ft |
| 03/07/2012 03/07/12 | Pending | -- | -- | -- |
| 09/19/2011 09/19/11 | For Sale | $190,000 | -- | $74 / Sq Ft |
Tax History Compared to Growth
Tax History
| Year | Tax Paid | Tax Assessment Tax Assessment Total Assessment is a certain percentage of the fair market value that is determined by local assessors to be the total taxable value of land and additions on the property. | Land | Improvement |
|---|---|---|---|---|
| 2023 | $6,154 | $309,100 | $27,900 | $281,200 |
| 2022 | $5,392 | $255,100 | $27,900 | $227,200 |
| 2021 | $5,364 | $255,100 | $27,900 | $227,200 |
| 2020 | $5,004 | $236,000 | $27,900 | $208,100 |
| 2019 | $4,417 | $207,700 | $27,900 | $179,800 |
| 2018 | $4,478 | $207,700 | $27,900 | $179,800 |
| 2017 | $3,654 | $185,300 | $27,900 | $157,400 |
| 2016 | $3,654 | $172,000 | $22,500 | $149,500 |
| 2015 | $3,485 | $160,700 | $21,000 | $139,700 |
| 2014 | $3,485 | $160,700 | $21,000 | $139,700 |
Agents Affiliated with this Home
-
D
Seller's Agent in 2023
David Cooper
Better Homes and Gardens R.E.
-

Seller Co-Listing Agent in 2023
Alycia Cooper
Better Homes and Gardens R.E.
(402) 670-3347
1 in this area
81 Total Sales
-

Buyer's Agent in 2023
Ryan Potter
Real Broker NE, LLC
(402) 917-7847
2 in this area
193 Total Sales
-

Seller's Agent in 2016
Brent Blythe
Nebraska Realty
(402) 676-5081
1 in this area
234 Total Sales
-

Seller Co-Listing Agent in 2016
Lesa Blythe
Nebraska Realty
(402) 598-3633
173 Total Sales
-

Buyer's Agent in 2016
Chapin Sellin-Kurtz
Toast Real Estate
(402) 658-5114
16 Total Sales
Map
Source: Great Plains Regional MLS
MLS Number: 22326593
APN: 4705-1758-22
- 6235 S 150th St
- 6211 S 150th St
- 15219 Z St
- 14640 Monroe St
- 6505 S 154th St
- 15323 Blackwell Dr
- 5424 S 151st St
- 15161 R St
- 7106 S 145th St
- 15286 U St
- 5827 S 157th St
- 14034 Washington St
- 15411 R St
- 5619 S 159th St
- 5069 S 150th Plaza
- 5818 S 159th St
- 15546 Newell St
- 7110 S 141st St
- 6361 S 140th Ave
- 13934 Washington Cir
