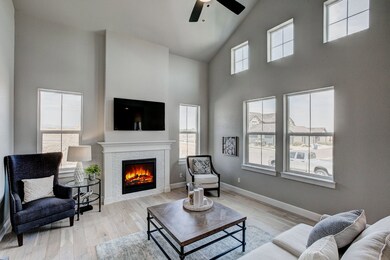
Duxbury Windsor, CO 80550
Estimated payment $4,533/month
Total Views
6,101
3
Beds
3.5
Baths
2,559
Sq Ft
$272
Price per Sq Ft
Highlights
- Waterfront Community
- New Construction
- Vaulted Ceiling
- Golf Course Community
- Clubhouse
- Pond in Community
About This Home
Start your story in the Duxbury. Our Duxbury floor plan is an end-unit and part of our upscale townhome series offering: 3 to 4 bedrooms 3.5 baths Attached 2-car garage Partially finished basement This open-concept ranch was thoughtfully designed to maximize natural light and features a main-floor primary bedroom and includes a partially finished basement — offering tons of entertaining space and even room for a fourth bedroom.
Townhouse Details
Home Type
- Townhome
Parking
- 2 Car Garage
Home Design
- New Construction
- Ready To Build Floorplan
- Duxbury Plan
Interior Spaces
- 2,559 Sq Ft Home
- 1-Story Property
- Vaulted Ceiling
- Fireplace
Bedrooms and Bathrooms
- 3 Bedrooms
- Walk-In Closet
Outdoor Features
- Covered patio or porch
Community Details
Overview
- Actively Selling
- Built by Landmark Homes - CO
- Vernazza Subdivision
- Pond in Community
Amenities
- Clubhouse
Recreation
- Waterfront Community
- Golf Course Community
- Tennis Courts
- Community Pool
- Park
- Trails
Sales Office
- 6228 Vernazza Way #3
- Windsor, CO 80550
- 970-632-6385
- Builder Spec Website
Office Hours
- Mon 12:00 pm - 6:00 pm Tue - Wed By Appointment Only Thu - Fri 10:00 am - 6:00 pm Sat 10:00 am -
Map
Create a Home Valuation Report for This Property
The Home Valuation Report is an in-depth analysis detailing your home's value as well as a comparison with similar homes in the area
Similar Homes in Windsor, CO
Home Values in the Area
Average Home Value in this Area
Property History
| Date | Event | Price | Change | Sq Ft Price |
|---|---|---|---|---|
| 03/21/2025 03/21/25 | For Sale | $694,900 | -- | $272 / Sq Ft |
Nearby Homes
- 6228 Vernazza Way Unit 2
- 6228 Vernazza Way
- 6228 Vernazza Way
- 6228 Vernazza Way
- 6228 Vernazza Way Unit 3
- 6224 Vernazza Way Unit 1
- 6240 Vernazza Way Unit 3
- 6233 Vernazza Way Unit 4
- 6233 Vernazza Way Unit 2
- 6712 Olympia Fields Ct
- 6510 Crystal Downs Dr Unit 206
- 6510 Crystal Downs Dr Unit 202
- 6690 Crystal Downs Dr Unit 204
- 6556 Crystal Downs Dr Unit 201
- 5954 Black Lion Ct
- 6634 Crystal Downs Dr Unit 103
- 6634 Crystal Downs Dr Unit 104
- 6535 Half Moon Bay Dr
- 6747 Murano Ct
- 6297 Crooked Stick Dr
- 6510 Crystal Downs Dr Unit 205
- 6153 American Oaks St
- 4685 Grand Stand Dr
- 6910 Steeplechase Dr
- 8356 Louden Cir
- 3915 Peralta Dr
- 1825 Cherry Blossom Dr
- 1736 Country Sun Dr
- 1788 Branching Canopy Dr
- 1782 Branching Canopy Dr
- 2115 Falling Leaf Dr
- 2102 Setting Sun Dr Unit 8
- 1905 Rolling Wind Dr
- 4918 Valley Oak Dr
- 2122 Day Spring Dr
- 2105 Hopper Ln
- 2235 Rocky Mountain Ave
- 1502 New Season Dr
- 5275 Hahns Peak Dr
- 4815 Hahns Peak Dr Unit Lakeshore at Centera






