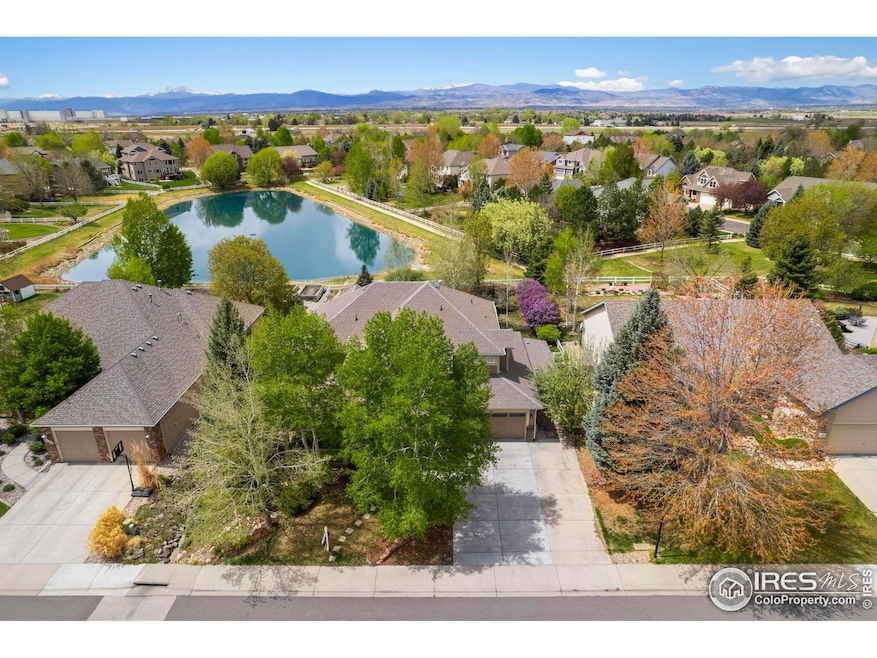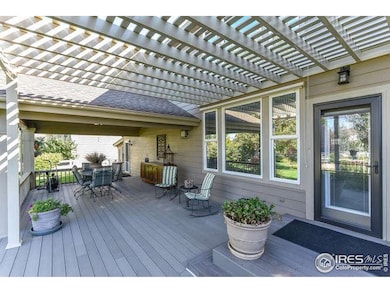
8356 Louden Cir Fort Collins, CO 80528
Estimated payment $5,006/month
Highlights
- Lake Front
- River Nearby
- Contemporary Architecture
- Open Floorplan
- Deck
- Wood Flooring
About This Home
Act Fast! Listed WAAY below value, Huge price drop. Updated 4,000 sq. ft., waterfront, mountain views, four-car heated garage, huge lot! LOW TAXES & NO METRO - Fort Collins Schools! At nearly 4,000 finished sq. ft., this stunning 5-bedroom, 4-bathroom home plus a main level office backs to a neighborhood pond, offering peaceful water and mountain views-an ideal backdrop for gatherings and entertaining. There's room for everyone on the expansive Trex patio, both covered and uncovered. Inside, the open layout includes over 1,500 finished sq. ft. on the main level. Recent updates include an Updated Kitchen, new central A/C (2021), fresh paint and carpet throughout, and refinished hardwood floors. The vaulted main level features a cozy living area, large family room with gas fireplace, laundry room, and a dedicated office-perfect for remote work. The oversized, updated kitchen boasts a gas range with new hood, double ovens, granite countertops, designer backsplash tile, floating shelves, a coffee nook, and plenty of cabinet and prep space. Upstairs, the spacious primary suite includes an updated spa-like bath and walk-in closet. Two additional bedrooms, a play area, and a full bath complete the upper level. The finished basement includes two large bedrooms, a secondary family/rec room, and a 3/4 bath. The 800+ sq. ft. heated garage is currently configured as an oversized two-car with a separate shop and gym area-perfect for vehicles, tools, and hobbies. The expansive backyard is ideal for gardening, play, or entertaining. Whether sipping coffee on the patio, enjoying the views, or working in the shop, this home has something for everyone. Easy to show-contact the broker to schedule a tour or request a full list of upgrades.
Home Details
Home Type
- Single Family
Est. Annual Taxes
- $4,325
Year Built
- Built in 2000
Lot Details
- 0.32 Acre Lot
- Lake Front
- River Front
- East Facing Home
- Fenced
- Level Lot
- Sprinkler System
- Landscaped with Trees
HOA Fees
- $50 Monthly HOA Fees
Parking
- 4 Car Attached Garage
- Heated Garage
- Garage Door Opener
Property Views
- Water
- Mountain
Home Design
- Contemporary Architecture
- Wood Frame Construction
- Composition Roof
Interior Spaces
- 4,004 Sq Ft Home
- 2-Story Property
- Open Floorplan
- Gas Fireplace
- Double Pane Windows
- Family Room
- Dining Room
- Home Office
- Recreation Room with Fireplace
- Natural lighting in basement
- Fire and Smoke Detector
Kitchen
- Eat-In Kitchen
- Gas Oven or Range
- Dishwasher
- Disposal
Flooring
- Wood
- Carpet
Bedrooms and Bathrooms
- 5 Bedrooms
- Walk-In Closet
Laundry
- Laundry on main level
- Washer and Dryer Hookup
Outdoor Features
- River Nearby
- Deck
- Patio
- Outdoor Storage
Schools
- Bamford Elementary School
- Preston Middle School
- Fossil Ridge High School
Utilities
- Cooling Available
- Forced Air Heating System
- Cable TV Available
Additional Features
- Energy-Efficient HVAC
- Grass Field
Listing and Financial Details
- Assessor Parcel Number R1591201
Community Details
Overview
- Association fees include common amenities
- Country Farms (Touchstone) Association, Phone Number (970) 223-5000
- Shutts Sub Subdivision
Recreation
- Park
- Hiking Trails
Map
Home Values in the Area
Average Home Value in this Area
Tax History
| Year | Tax Paid | Tax Assessment Tax Assessment Total Assessment is a certain percentage of the fair market value that is determined by local assessors to be the total taxable value of land and additions on the property. | Land | Improvement |
|---|---|---|---|---|
| 2025 | $4,518 | $52,139 | $13,400 | $38,739 |
| 2024 | $4,325 | $52,139 | $13,400 | $38,739 |
| 2022 | $3,548 | $40,136 | $7,179 | $32,957 |
| 2021 | $3,213 | $37,759 | $7,386 | $30,373 |
| 2020 | $3,097 | $36,408 | $7,386 | $29,022 |
| 2019 | $3,108 | $36,408 | $7,386 | $29,022 |
| 2018 | $2,778 | $34,186 | $7,438 | $26,748 |
| 2017 | $2,773 | $34,186 | $7,438 | $26,748 |
| 2016 | $2,614 | $33,281 | $8,223 | $25,058 |
| 2015 | $2,585 | $33,280 | $8,220 | $25,060 |
| 2014 | $2,185 | $29,110 | $8,220 | $20,890 |
Property History
| Date | Event | Price | Change | Sq Ft Price |
|---|---|---|---|---|
| 07/02/2025 07/02/25 | Price Changed | $829,900 | -1.2% | $207 / Sq Ft |
| 06/17/2025 06/17/25 | For Sale | $839,900 | +28.2% | $210 / Sq Ft |
| 09/12/2021 09/12/21 | Off Market | $655,000 | -- | -- |
| 04/12/2021 04/12/21 | Sold | $655,000 | 0.0% | $166 / Sq Ft |
| 03/13/2021 03/13/21 | Pending | -- | -- | -- |
| 03/11/2021 03/11/21 | For Sale | $655,000 | -- | $166 / Sq Ft |
Purchase History
| Date | Type | Sale Price | Title Company |
|---|---|---|---|
| Warranty Deed | $655,000 | Fidelity National Title | |
| Special Warranty Deed | $313,875 | -- |
Mortgage History
| Date | Status | Loan Amount | Loan Type |
|---|---|---|---|
| Open | $84,800 | Credit Line Revolving | |
| Open | $548,000 | New Conventional | |
| Closed | $548,250 | New Conventional | |
| Previous Owner | $100,000 | Future Advance Clause Open End Mortgage |
Similar Homes in Fort Collins, CO
Source: IRES MLS
MLS Number: 1037021
APN: 86224-06-004
- 5013 Country Farms Dr
- 8319 Louden Cir
- 8412 Cromwell Cir
- 8119 Lighthouse Ln
- 8383 Castaway Dr
- 7945 Bayside Dr
- 8482 Cromwell Dr Unit 6
- 5221 Longshaw Ct Unit 3
- 5111 Longshaw Ct Unit 5
- 6582 Spanish Bay Dr
- 8420 Frontage Rd
- 8436 Stay Sail Dr
- 8404 Mummy Range Dr
- 8201 Mummy Range Dr
- 6728 Spanish Bay Dr
- 8333 Mummy Range Dr
- 8208 Peakview Dr
- 8336 Sand Dollar Dr
- 7747 Promontory Dr
- 8416 Starfish Ct
- 6153 American Oaks St
- 6510 Crystal Downs Dr Unit 205
- 7324 Tamarisk Dr
- 4685 Grand Stand Dr
- 6910 Steeplechase Dr
- 1782 Branching Canopy Dr
- 1788 Branching Canopy Dr
- 1825 Cherry Blossom Dr
- 3915 Peralta Dr
- 4918 Valley Oak Dr
- 6205 Longstem Way
- 1905 Rolling Wind Dr
- 2115 Falling Leaf Dr
- 5307 Alberta Falls St
- 3495 Grayling Dr
- 6109 Zebulon Place
- 2122 Day Spring Dr
- 6175 Mckinnon Ct
- 4801 Signal Tree Dr
- 3707 Precision Dr






