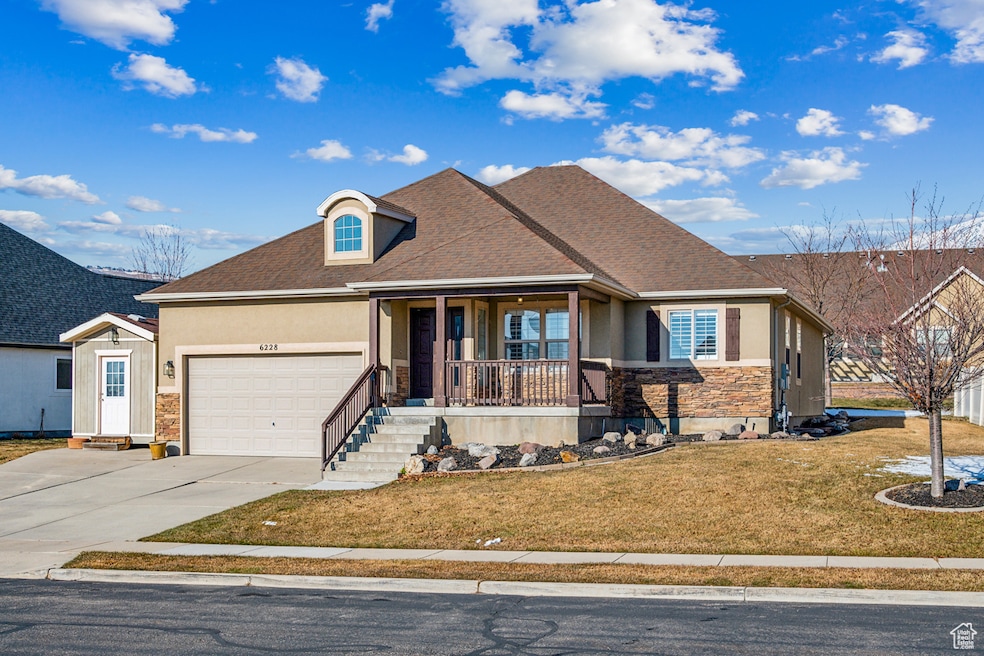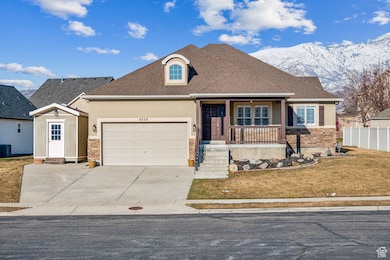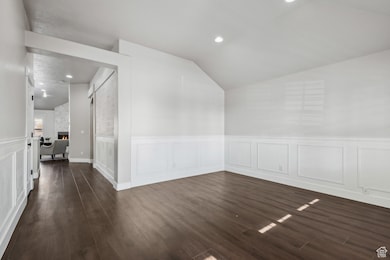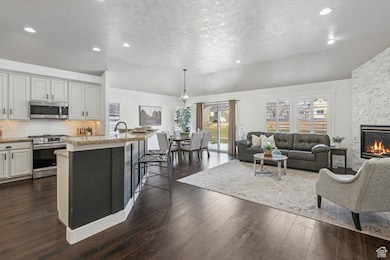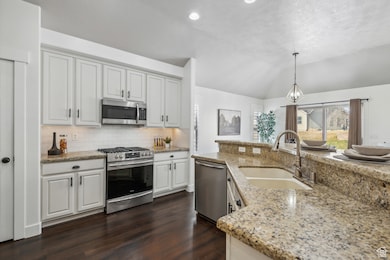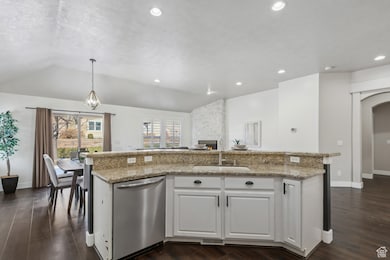
6228 W Apollo Way Highland, UT 84003
Estimated payment $4,590/month
Highlights
- RV or Boat Parking
- Mountain View
- Main Floor Primary Bedroom
- Lone Peak High School Rated A-
- Rambler Architecture
- 3-minute walk to Argo Circle Park
About This Home
**IMPROVED PRICE** Immaculate Highland Hills rambler with 6 bedrooms, 3 full baths, a Large master suite, open kitchen greatroom, and two family/game rooms in the finished basement. Recent updates include new LVP flooring, plantation shutters, new appliances, high-end gas range, new A/C, furnace, and water heater. Enjoy the convenience of direct access to the Highland Trail System for outdoor activities and close proximity to Corner Canyon, Alpine, SR-92 and American Fork Canyon. Located in Lone Peak High School boundaries, minutes from Skyridge High School, shopping, Vasa, freeways, Silicon Slopes, a short walk to Ridgeline Elementary. A must-see!
Listing Agent
Berkshire Hathaway HomeServices Utah Properties (Salt Lake) License #5502270

Home Details
Home Type
- Single Family
Est. Annual Taxes
- $2,736
Year Built
- Built in 2004
Lot Details
- 7,841 Sq Ft Lot
- Landscaped
- Sprinkler System
- Property is zoned Single-Family
Parking
- 2 Car Attached Garage
- Open Parking
- RV or Boat Parking
Home Design
- Rambler Architecture
- Stone Siding
- Stucco
Interior Spaces
- 3,708 Sq Ft Home
- 2-Story Property
- Self Contained Fireplace Unit Or Insert
- Plantation Shutters
- Blinds
- Sliding Doors
- Great Room
- Den
- Mountain Views
- Basement Fills Entire Space Under The House
- Gas Dryer Hookup
Kitchen
- Gas Oven
- Gas Range
- Microwave
- Granite Countertops
- Disposal
Flooring
- Carpet
- Tile
Bedrooms and Bathrooms
- 6 Bedrooms | 3 Main Level Bedrooms
- Primary Bedroom on Main
- Walk-In Closet
- 3 Full Bathrooms
- Bathtub With Separate Shower Stall
Outdoor Features
- Open Patio
- Storage Shed
- Outbuilding
- Porch
Schools
- Ridgeline Elementary School
- Timberline Middle School
- Lone Peak High School
Utilities
- Central Heating and Cooling System
- Natural Gas Connected
Community Details
- No Home Owners Association
- Highland Hills Subdivision
Listing and Financial Details
- Assessor Parcel Number 41-500-0046
Map
Home Values in the Area
Average Home Value in this Area
Tax History
| Year | Tax Paid | Tax Assessment Tax Assessment Total Assessment is a certain percentage of the fair market value that is determined by local assessors to be the total taxable value of land and additions on the property. | Land | Improvement |
|---|---|---|---|---|
| 2024 | $2,737 | $338,030 | $0 | $0 |
| 2023 | $2,605 | $347,105 | $0 | $0 |
| 2022 | $2,708 | $349,910 | $0 | $0 |
| 2021 | $2,499 | $481,000 | $170,400 | $310,600 |
| 2020 | $2,431 | $458,800 | $148,200 | $310,600 |
| 2019 | $2,267 | $447,600 | $148,200 | $299,400 |
| 2018 | $2,274 | $426,700 | $136,300 | $290,400 |
| 2017 | $2,243 | $224,675 | $0 | $0 |
| 2016 | $2,501 | $234,080 | $0 | $0 |
| 2015 | $2,325 | $206,305 | $0 | $0 |
| 2014 | $2,138 | $187,990 | $0 | $0 |
Property History
| Date | Event | Price | Change | Sq Ft Price |
|---|---|---|---|---|
| 04/23/2025 04/23/25 | Price Changed | $783,020 | -2.0% | $211 / Sq Ft |
| 04/14/2025 04/14/25 | Price Changed | $799,000 | -3.2% | $215 / Sq Ft |
| 03/28/2025 03/28/25 | Price Changed | $825,000 | -1.8% | $222 / Sq Ft |
| 01/20/2025 01/20/25 | For Sale | $840,000 | -- | $227 / Sq Ft |
Deed History
| Date | Type | Sale Price | Title Company |
|---|---|---|---|
| Warranty Deed | -- | -- | |
| Interfamily Deed Transfer | -- | None Available | |
| Warranty Deed | -- | Eagle Pointe Title Insuranc | |
| Warranty Deed | -- | Eagle Pointe Title Insuranc |
Mortgage History
| Date | Status | Loan Amount | Loan Type |
|---|---|---|---|
| Open | $505,000 | New Conventional | |
| Previous Owner | $43,000 | Unknown | |
| Previous Owner | $280,000 | Purchase Money Mortgage | |
| Previous Owner | $285,520 | Purchase Money Mortgage | |
| Previous Owner | $251,750 | New Conventional |
Similar Homes in the area
Source: UtahRealEstate.com
MLS Number: 2059730
APN: 41-500-0046
- 11987 N Cyprus Dr
- 11968 N Ithica Dr
- 11918 N Saltaire Dr
- 11847 N Saltaire Dr
- 6112 Sunrise Dr Unit 105
- 6264 Skyline Dr N
- 6772 N Star Dr
- 6757 N Star Dr
- 6504 W Burning Oaks Dr
- 6302 Lone Rock Rd
- 6208 W Bull River Rd
- 12224 N Bridgegate Way
- 5867 W Oakview Dr
- 6204 Hawkstone Way
- 5798 W 11350 N
- 769 W Ranch Cir
- 6612 W Normandy Way
- 12483 Timberline Dr
- 504 W Long Drive Ct
- 5976 W 11270 N Unit 5
