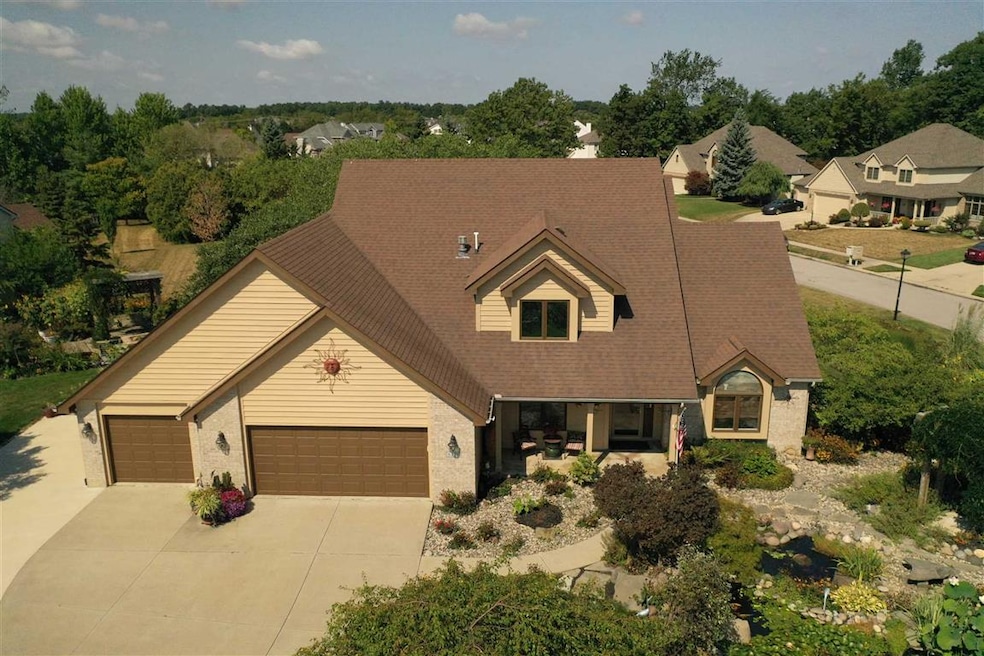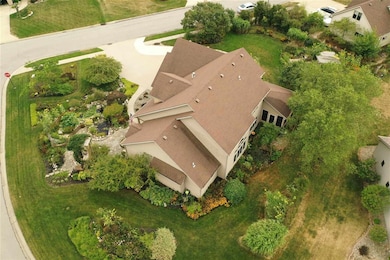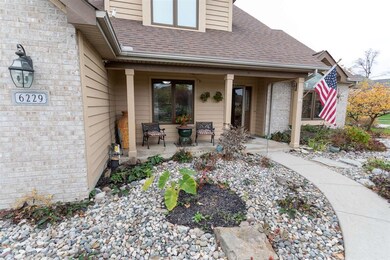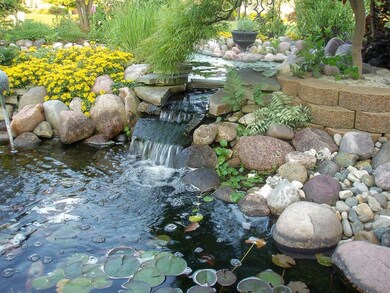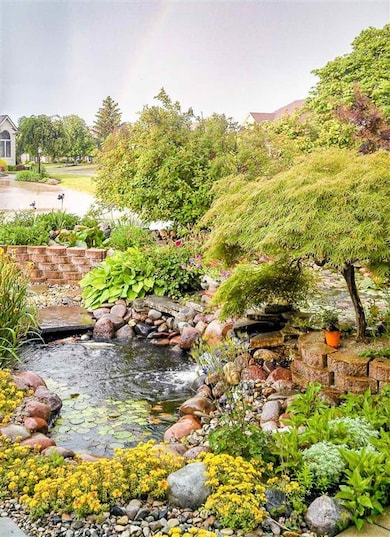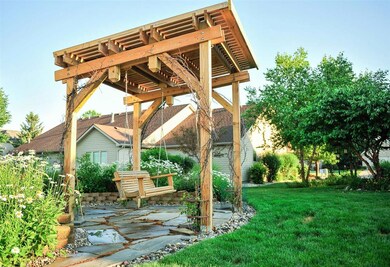
6229 Drakes Bay Run Fort Wayne, IN 46835
Northeast Fort Wayne NeighborhoodEstimated Value: $368,000 - $383,000
Highlights
- Primary Bedroom Suite
- Wood Flooring
- Covered patio or porch
- Contemporary Architecture
- Whirlpool Bathtub
- 3 Car Attached Garage
About This Home
As of February 2021Welcome to a nature lover's property in a suburb. Enjoy the flowers throughout the property that bloom from spring to late fall, tall grasses which sway in the breeze, and a lovely koi pond with lily pads, while sitting on the covered front porch or the pergola swings near the large brick fire pit. This property was featured in the Fort Wayne Garden Walk! During the winter months you can still view the snowy outdoors from the attached three seasons room with Easy-Breeze windows. While indoors, the family room fireplace will keep you cozy, and a nice warm cup of hot chocolate can be made in the large and well maintained kitchen. The main floor bedroom boasts a vaulted ceiling, attached bath with twin sink vanity, and walk-in closet. The upper level has a large lofted area that could be used as a recreational area or convert into a home theater or 4th bedroom. Unlimited opportunities in this space.Two additional bedrooms found upstairs; one of which with a Murphy bed which remains with the property. If that isn't enough, a walk-in, off the third bedroom, floored attic space and three car garage offer plenty of storage space. There is additional parking space along the side of the garage. NO ON STREET PARKING! This beautiful home on a corner lot is located just a few minutes from shopping and restaurants. This property is one of the largest lots in Chandlers Landing.
Home Details
Home Type
- Single Family
Est. Annual Taxes
- $2,850
Year Built
- Built in 1996
Lot Details
- 0.41 Acre Lot
- Lot Dimensions are 74x140x54x53x37x20x133
- Landscaped
- Level Lot
HOA Fees
- $42 Monthly HOA Fees
Parking
- 3 Car Attached Garage
- Driveway
- Off-Street Parking
Home Design
- Contemporary Architecture
- Slab Foundation
- Asphalt Roof
- Masonry Siding
- Masonry
Interior Spaces
- 2,391 Sq Ft Home
- 2-Story Property
- Ceiling Fan
- Insulated Windows
- Living Room with Fireplace
- Gas Oven or Range
Flooring
- Wood
- Carpet
- Vinyl
Bedrooms and Bathrooms
- 3 Bedrooms
- Primary Bedroom Suite
- Walk-In Closet
- Double Vanity
- Whirlpool Bathtub
Laundry
- Laundry on main level
- Gas And Electric Dryer Hookup
Eco-Friendly Details
- Energy-Efficient Windows
- Energy-Efficient HVAC
- Energy-Efficient Doors
Schools
- Arlington Elementary School
- Jefferson Middle School
- Northrop High School
Utilities
- Forced Air Heating and Cooling System
- SEER Rated 13+ Air Conditioning Units
- High-Efficiency Furnace
- Heating System Uses Gas
Additional Features
- Covered patio or porch
- Suburban Location
Listing and Financial Details
- Assessor Parcel Number 02-08-13-352-018.000-072
Ownership History
Purchase Details
Home Financials for this Owner
Home Financials are based on the most recent Mortgage that was taken out on this home.Purchase Details
Home Financials for this Owner
Home Financials are based on the most recent Mortgage that was taken out on this home.Purchase Details
Home Financials for this Owner
Home Financials are based on the most recent Mortgage that was taken out on this home.Similar Homes in Fort Wayne, IN
Home Values in the Area
Average Home Value in this Area
Purchase History
| Date | Buyer | Sale Price | Title Company |
|---|---|---|---|
| Cave Janice | $260,000 | Trademark Title | |
| Markley Steven R | -- | Title Express Inc | |
| Markley Steven R | -- | Metropolitan Title In Llc |
Mortgage History
| Date | Status | Borrower | Loan Amount |
|---|---|---|---|
| Previous Owner | Marley Steven R | $208,300 | |
| Previous Owner | Markley Steven R | $236,500 | |
| Previous Owner | Markley Steven R | $189,600 | |
| Closed | Markley Steven R | $47,400 |
Property History
| Date | Event | Price | Change | Sq Ft Price |
|---|---|---|---|---|
| 02/12/2021 02/12/21 | Sold | $260,000 | 0.0% | $109 / Sq Ft |
| 01/19/2021 01/19/21 | Pending | -- | -- | -- |
| 01/17/2021 01/17/21 | Price Changed | $260,000 | -13.0% | $109 / Sq Ft |
| 11/22/2020 11/22/20 | For Sale | $298,900 | -- | $125 / Sq Ft |
Tax History Compared to Growth
Tax History
| Year | Tax Paid | Tax Assessment Tax Assessment Total Assessment is a certain percentage of the fair market value that is determined by local assessors to be the total taxable value of land and additions on the property. | Land | Improvement |
|---|---|---|---|---|
| 2024 | $3,876 | $341,100 | $72,000 | $269,100 |
| 2022 | $3,508 | $308,400 | $72,000 | $236,400 |
| 2021 | $3,244 | $287,400 | $59,300 | $228,100 |
| 2020 | $2,998 | $272,500 | $59,300 | $213,200 |
| 2019 | $2,850 | $260,600 | $59,300 | $201,300 |
| 2018 | $2,717 | $247,100 | $59,300 | $187,800 |
| 2017 | $2,534 | $228,700 | $59,300 | $169,400 |
| 2016 | $2,444 | $224,100 | $59,300 | $164,800 |
| 2014 | $2,260 | $218,100 | $59,300 | $158,800 |
| 2013 | $2,142 | $207,100 | $59,300 | $147,800 |
Agents Affiliated with this Home
-
Tom Koeneman

Seller's Agent in 2021
Tom Koeneman
CENTURY 21 Bradley Realty, Inc
(260) 579-3007
5 in this area
87 Total Sales
-
J
Buyer's Agent in 2021
Jennifer VanAntwerp
North Eastern Group Realty
Map
Source: Indiana Regional MLS
MLS Number: 202046764
APN: 02-08-13-352-018.000-072
- 6326 Treasure Cove
- 9404 Trellis Cove
- 9725 Sea View Cove
- 6711 Orial Place
- 6911 Cherbourg Dr
- 9634 Founders Way
- 5528 Fox Mill Run
- 9311 Old Grist Mill Place
- 9721 Snowstar Place
- 6704 Cherry Hill Pkwy
- 7310 Maeve Dr
- 8423 Cinnabar Ct
- 5118 Litchfield Rd
- 8206 Castle Pines Place
- 10206 Maysville Rd
- 6435 Cathedral Oaks Place
- 7016 Hawksnest Trail
- 8211 Tewksbury Ct
- 6927 Hawksnest Trail
- 8014 Westwick Place
- 6229 Drakes Bay Run
- 6223 Drakes Bay Run
- 6226 Drakes Bay Run
- 6230 Drakes Bay Run
- 9506 Sugar Mill Dr
- 9517 Sugar Mill Dr
- 6220 Drakes Bay Run
- 9523 Sugar Mill Dr
- 6217 Drakes Bay Run
- 9511 Sugar Mill Dr
- 6234 Drakes Bay Run
- 9505 Sugar Mill Dr
- 6211 Drakes Bay Run
- 6317 Drakes Bay Run
- 6316 Drakes Bay Run
- 9503 Sea View Cove
- 6228 Treasure Cove
- 9416 Sugar Mill Dr
- 9511 Sea View Cove
- 9520 Stowaway Cove
