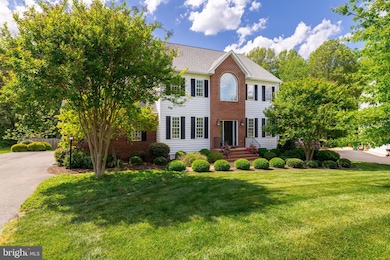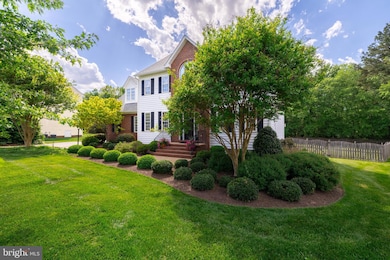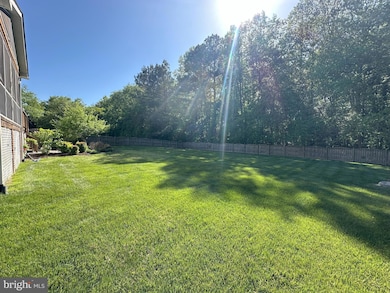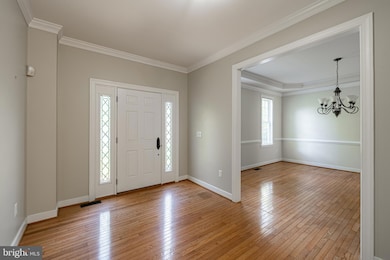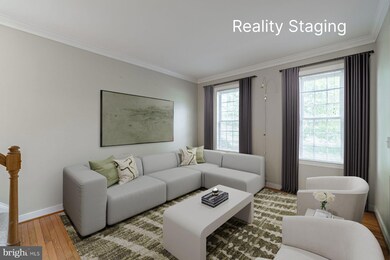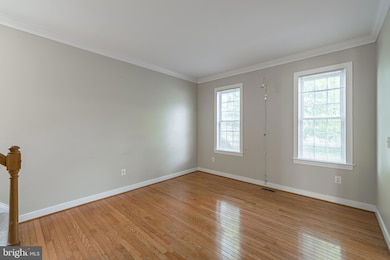
6229 Ginda Terrace Glen Allen, VA 23059
Wyndham NeighborhoodEstimated payment $4,781/month
Highlights
- 0.97 Acre Lot
- Colonial Architecture
- Wood Flooring
- Shady Grove Elementary School Rated A-
- Backs to Trees or Woods
- Attic
About This Home
Your Dream Home, Virtually Realized – Welcome to 6229 Ginda Terrace!
Tucked away on a quiet cul-de-sac in the award-winning Deep Run High School district, this 5-bedroom, 3,700+ square foot gem offers the perfect blend of space, style, and lifestyle—set on nearly an acre of flat, park-like land, loved by dogs and kids alike.
Inside, explore a layout made for modern life, including a dedicated home office, a bright screened porch for morning coffee or evening wine, and a third-floor hangout space that’s perfect for gaming, hobbies, or sleepovers. The oversized two-car garage comes equipped with an EV charger, and the east-facing entrance welcomes in beautiful morning sun.
We’ve used with Reality Staging to show off the potential in the living, dining, and family rooms, plus the primary and secondary bedrooms. All the furniture in these photographs is available as click to purchase should you decide you like it. Want to take it further? Check out the Reality Renovation renderings of the kitchen and primary bath—pricing included so you can dream AND plan.
The fenced backyard backs to trees for maximum privacy and play, and just minutes away, enjoy golf, tennis, and a resort-style pool at the nearby Dominion Club.
Close to the best of Short Pump shopping and dining, yet tucked into a peaceful, no-through street—you’ll love the life this home provides.
6229 Ginda Terrace isn’t just a house—it’s where your next chapter begins.
Home Details
Home Type
- Single Family
Est. Annual Taxes
- $5,653
Year Built
- Built in 1998
Lot Details
- 0.97 Acre Lot
- Cul-De-Sac
- East Facing Home
- Wood Fence
- Board Fence
- Level Lot
- Cleared Lot
- Backs to Trees or Woods
- Back Yard Fenced and Front Yard
- Property is in very good condition
- Property is zoned R-2A
HOA Fees
- $18 Monthly HOA Fees
Parking
- 2 Car Direct Access Garage
- 6 Driveway Spaces
- Oversized Parking
- Side Facing Garage
- Garage Door Opener
Home Design
- Colonial Architecture
- Brick Exterior Construction
- Shingle Roof
- Vinyl Siding
Interior Spaces
- 3,700 Sq Ft Home
- Property has 3 Levels
- Ceiling Fan
- Gas Fireplace
- Family Room Off Kitchen
- Formal Dining Room
- Crawl Space
- Attic
Kitchen
- Breakfast Area or Nook
- Eat-In Kitchen
- <<builtInMicrowave>>
- Dishwasher
- Disposal
Flooring
- Wood
- Carpet
- Ceramic Tile
Bedrooms and Bathrooms
- 5 Bedrooms
- En-Suite Bathroom
- Walk-In Closet
- Soaking Tub
- Walk-in Shower
- Solar Tube
Laundry
- Laundry on main level
- Dryer
- Washer
Outdoor Features
- Screened Patio
- Porch
Location
- Suburban Location
Schools
- Shady Grove Elementary School
- Short Pump Middle School
Utilities
- Forced Air Heating and Cooling System
- Back Up Gas Heat Pump System
- 200+ Amp Service
- Electric Water Heater
- Cable TV Available
Community Details
- Association fees include common area maintenance
Listing and Financial Details
- Tax Lot 47
- Assessor Parcel Number 742-778-4009
Map
Home Values in the Area
Average Home Value in this Area
Tax History
| Year | Tax Paid | Tax Assessment Tax Assessment Total Assessment is a certain percentage of the fair market value that is determined by local assessors to be the total taxable value of land and additions on the property. | Land | Improvement |
|---|---|---|---|---|
| 2025 | $6,056 | $665,100 | $150,000 | $515,100 |
| 2024 | $6,056 | $665,100 | $150,000 | $515,100 |
| 2023 | $5,653 | $665,100 | $150,000 | $515,100 |
| 2022 | $4,629 | $544,600 | $120,000 | $424,600 |
| 2021 | $4,083 | $469,300 | $100,000 | $369,300 |
| 2020 | $4,083 | $469,300 | $100,000 | $369,300 |
| 2019 | $3,939 | $452,700 | $100,000 | $352,700 |
| 2018 | $3,939 | $452,700 | $100,000 | $352,700 |
| 2017 | $3,939 | $452,700 | $100,000 | $352,700 |
| 2016 | $3,734 | $429,200 | $100,000 | $329,200 |
| 2015 | $3,522 | $419,300 | $100,000 | $319,300 |
| 2014 | $3,522 | $404,800 | $100,000 | $304,800 |
Property History
| Date | Event | Price | Change | Sq Ft Price |
|---|---|---|---|---|
| 07/20/2025 07/20/25 | Pending | -- | -- | -- |
| 07/18/2025 07/18/25 | Price Changed | $750,000 | -3.2% | $203 / Sq Ft |
| 07/16/2025 07/16/25 | For Sale | $775,000 | -- | $209 / Sq Ft |
Purchase History
| Date | Type | Sale Price | Title Company |
|---|---|---|---|
| Deed | $359,900 | -- | |
| Warranty Deed | $299,900 | -- |
Mortgage History
| Date | Status | Loan Amount | Loan Type |
|---|---|---|---|
| Open | $128,100 | New Conventional | |
| Closed | $114,000 | New Conventional | |
| Closed | $70,000 | New Conventional |
Similar Homes in Glen Allen, VA
Source: Bright MLS
MLS Number: VAHN2000898
APN: 742-778-4009
- 5904 Park Forest Ln
- 11742 Olde Covington Way
- 11809 Park Forest Ct
- 11916 Brookmeade Ct
- 5908 Dominion Fairways Ct
- 10932 Dominion Fairways Ln
- 11905 Lerade Ct
- 11904 Lerade Ct
- 5835 Shady Hills Way
- 10801 Cherry Hill Dr
- 11908 Shady Hills Ct
- 5408 Woolshire Dr
- 5605 Hunters Glen Dr
- 5904 Park Creste Dr
- 12304 Hunters Glen Terrace
- 12418 Morgans Glen Cir
- 12410 Creek Mill Ct
- 12020 Bennett Ct
- 5901 Barnstable Ct
- 1436 New Haven Ct
- 5600 Mulholland Dr
- 1408 New Haven Ct
- 11401 Old Nuckols Rd
- 11708 Alder Ridge Terrace
- 12109 Oxford Landing Dr Unit 202
- 5208 Wheat Ridge Place
- 11116 Swanee Mill Trace
- 4700 the Gardens Dr
- 12105 Oxford Lndg Dr
- 10945 Nuckols Rd
- 4501 Marshall Run Cir
- 4707 Brydes Ln
- 11152 Thorncroft Dr
- 4520 Cedar Forest Rd
- 4301 Dominion Blvd
- 5200 Avia Way
- 16090 Pouncey Tract Rd
- 4500 Metropolis Dr
- 5631 Olde Hartley Way
- 4000 Spring Oak Dr

