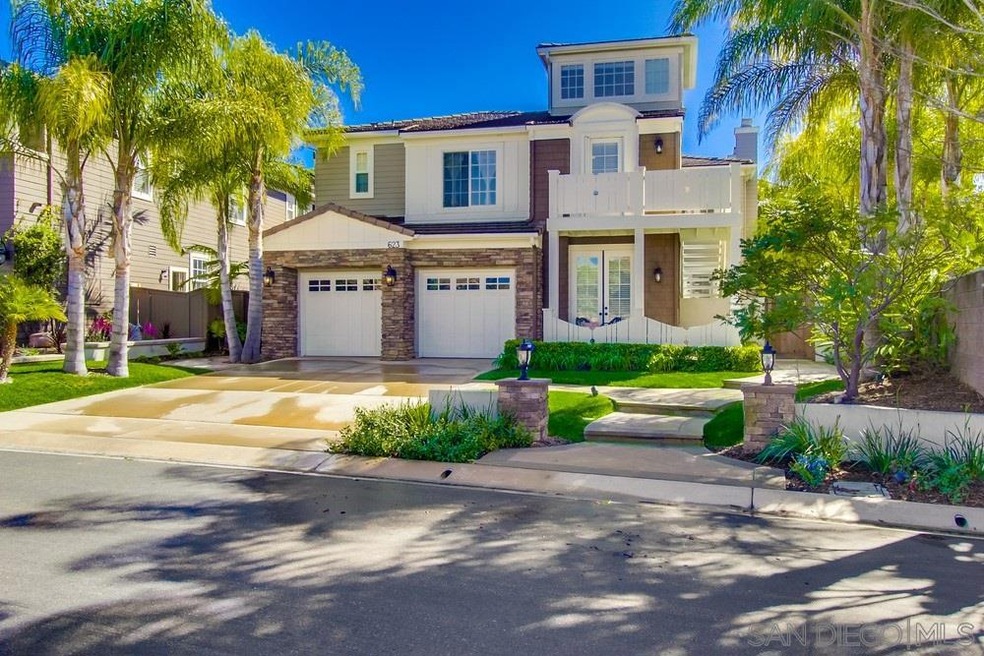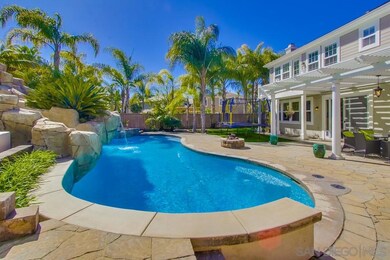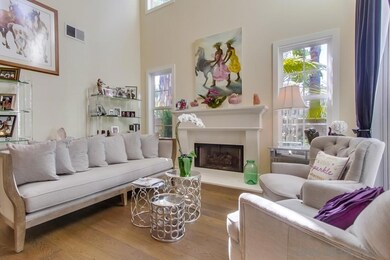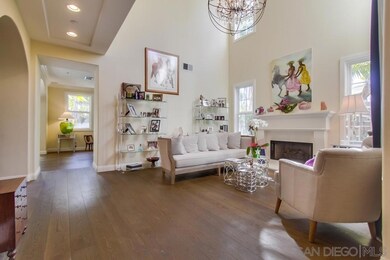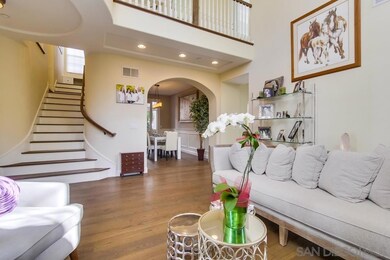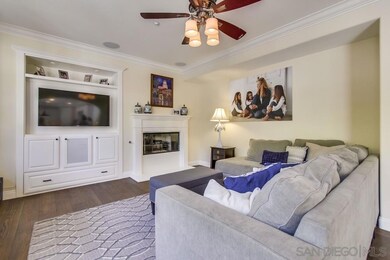623 Alex Way Encinitas, CA 92024
Highlights
- Attached Guest House
- Solar Heated Pool and Spa
- Maid or Guest Quarters
- Capri Elementary School Rated A
- Craftsman Architecture
- Family Room with Fireplace
About This Home
As of September 2021This home is the perfect blend of casual elegance and an entertainer's paradise! Beautifully finished with gorgeous wood floors, custom wainscotting, crown molding and granite countertops throughout. A spacious master suite, guest suite and a loft w/desks and shelve The 1/4 acre lot is loaded with luxurious features incl. a solar heated SALTWATER pool and spa w/a rock water-slide surrounded by mature palms for a true oasis feel! The built in BBQUE area has a fridge, covered patio, and a gas firepit. Beach close by! Encinitas Ranch is surrounded by a sprawling golf course and has hiking and equestrean trails nearby. Close to the charming seaside town of Encinitas this area has great schools! This gorgeous home is beautifully finished throughout and has a spacious master suite with retreat, dual walk in closets and a deck overlooking the backyard. The stunning kitchen, which opens to the family room, has granite countertops, high quality stainless steel appliances, an island with seating and a breakfast area. The formal dining and living room are complimented with crown molding and wainscoting. The private backyard is wildly inviting with a fantastic pool/spa and outdoor entertaining area with lush landscaping. The granny flat can live like a bedroom or be used as a guest suite as it has it's own kitchen, loft , AC, deck and a private entrance from outside.
Last Agent to Sell the Property
Berkshire Hathaway HomeServices California Properties License #00779018

Last Buyer's Agent
Steve Golden
Gold Coast Real Estate License #01793242
Home Details
Home Type
- Single Family
Est. Annual Taxes
- $31,034
Year Built
- Built in 2003
Lot Details
- 0.25 Acre Lot
- Property is Fully Fenced
- Level Lot
HOA Fees
- $165 Monthly HOA Fees
Parking
- 3 Car Attached Garage
- Tandem Garage
- Garage Door Opener
- Driveway
Home Design
- Craftsman Architecture
- Stone Exterior Construction
Interior Spaces
- 3,347 Sq Ft Home
- 2-Story Property
- Formal Entry
- Family Room with Fireplace
- 3 Fireplaces
- Living Room with Fireplace
- Formal Dining Room
- Library
- Loft
- Park or Greenbelt Views
Kitchen
- Breakfast Area or Nook
- Oven or Range
- Microwave
- Dishwasher
- Disposal
Flooring
- Wood
- Carpet
- Stone
Bedrooms and Bathrooms
- 5 Bedrooms
- Retreat
- Main Floor Bedroom
- Maid or Guest Quarters
Laundry
- Laundry Room
- Gas Dryer Hookup
Home Security
- Security System Owned
- Fire Sprinkler System
Pool
- Solar Heated Pool and Spa
- Solar Heated In Ground Pool
- In Ground Spa
- Solar Heated Spa
- Pool Equipment or Cover
Outdoor Features
- Covered patio or porch
- Outdoor Fireplace
Schools
- Encinitas Union School District Elementary School
- San Dieguito High School District Middle School
- San Dieguito High School District
Utilities
- Separate Water Meter
- Gas Water Heater
- Multiple Phone Lines
- Cable TV Available
Additional Features
- Sprinklers on Timer
- Attached Guest House
Listing and Financial Details
- Assessor Parcel Number 254-710-41-00
- $307 Monthly special tax assessment
Community Details
Overview
- Association fees include common area maintenance
- Nn Jaeschke Association, Phone Number (858) 550-7900
Recreation
- Trails
Ownership History
Purchase Details
Home Financials for this Owner
Home Financials are based on the most recent Mortgage that was taken out on this home.Purchase Details
Home Financials for this Owner
Home Financials are based on the most recent Mortgage that was taken out on this home.Purchase Details
Home Financials for this Owner
Home Financials are based on the most recent Mortgage that was taken out on this home.Purchase Details
Home Financials for this Owner
Home Financials are based on the most recent Mortgage that was taken out on this home.Purchase Details
Purchase Details
Home Financials for this Owner
Home Financials are based on the most recent Mortgage that was taken out on this home.Purchase Details
Home Financials for this Owner
Home Financials are based on the most recent Mortgage that was taken out on this home.Purchase Details
Home Financials for this Owner
Home Financials are based on the most recent Mortgage that was taken out on this home.Purchase Details
Purchase Details
Home Financials for this Owner
Home Financials are based on the most recent Mortgage that was taken out on this home.Purchase Details
Home Financials for this Owner
Home Financials are based on the most recent Mortgage that was taken out on this home.Purchase Details
Home Financials for this Owner
Home Financials are based on the most recent Mortgage that was taken out on this home.Purchase Details
Home Financials for this Owner
Home Financials are based on the most recent Mortgage that was taken out on this home.Map
Home Values in the Area
Average Home Value in this Area
Purchase History
| Date | Type | Sale Price | Title Company |
|---|---|---|---|
| Interfamily Deed Transfer | -- | Lawyers Title | |
| Grant Deed | $2,467,000 | Lawyers Title | |
| Grant Deed | $1,287,000 | Fidelity National Title Co | |
| Grant Deed | $1,240,000 | Fidelity National Title | |
| Interfamily Deed Transfer | -- | None Available | |
| Grant Deed | -- | None Available | |
| Interfamily Deed Transfer | -- | First American Title Company | |
| Grant Deed | $990,000 | Fidelity National Title | |
| Interfamily Deed Transfer | -- | Ticor Title Of California | |
| Interfamily Deed Transfer | -- | None Available | |
| Interfamily Deed Transfer | -- | First American Title | |
| Grant Deed | $1,265,000 | First American Title | |
| Interfamily Deed Transfer | -- | Old Republic Title Co Sd | |
| Grant Deed | $703,500 | Chicago Title Co |
Mortgage History
| Date | Status | Loan Amount | Loan Type |
|---|---|---|---|
| Open | $1,973,600 | New Conventional | |
| Previous Owner | $348,000 | New Conventional | |
| Previous Owner | $417,000 | New Conventional | |
| Previous Owner | $792,000 | New Conventional | |
| Previous Owner | $30,000 | Unknown | |
| Previous Owner | $100,000 | Credit Line Revolving | |
| Previous Owner | $750,000 | Unknown | |
| Previous Owner | $750,000 | Fannie Mae Freddie Mac | |
| Previous Owner | $237,000 | Credit Line Revolving | |
| Previous Owner | $565,400 | Unknown | |
| Previous Owner | $159,200 | Credit Line Revolving | |
| Previous Owner | $400,000 | No Value Available |
Property History
| Date | Event | Price | Change | Sq Ft Price |
|---|---|---|---|---|
| 09/03/2021 09/03/21 | Sold | $2,467,000 | -1.1% | $737 / Sq Ft |
| 06/28/2021 06/28/21 | Pending | -- | -- | -- |
| 06/17/2021 06/17/21 | For Sale | $2,495,000 | +93.9% | $745 / Sq Ft |
| 04/12/2016 04/12/16 | Sold | $1,287,000 | -0.6% | $385 / Sq Ft |
| 03/11/2016 03/11/16 | Pending | -- | -- | -- |
| 03/09/2016 03/09/16 | For Sale | $1,295,000 | +4.4% | $387 / Sq Ft |
| 08/07/2015 08/07/15 | Sold | $1,240,000 | -4.6% | $370 / Sq Ft |
| 07/24/2015 07/24/15 | Pending | -- | -- | -- |
| 07/11/2015 07/11/15 | For Sale | $1,300,000 | 0.0% | $388 / Sq Ft |
| 06/21/2015 06/21/15 | Pending | -- | -- | -- |
| 05/27/2015 05/27/15 | For Sale | $1,300,000 | -- | $388 / Sq Ft |
Tax History
| Year | Tax Paid | Tax Assessment Tax Assessment Total Assessment is a certain percentage of the fair market value that is determined by local assessors to be the total taxable value of land and additions on the property. | Land | Improvement |
|---|---|---|---|---|
| 2024 | $31,034 | $2,566,666 | $1,903,932 | $662,734 |
| 2023 | $30,354 | $2,516,340 | $1,866,600 | $649,740 |
| 2022 | $29,446 | $2,467,000 | $1,830,000 | $637,000 |
| 2021 | $18,790 | $1,425,389 | $710,869 | $714,520 |
| 2020 | $19,294 | $1,410,774 | $703,580 | $707,194 |
| 2019 | $18,888 | $1,383,113 | $689,785 | $693,328 |
| 2018 | $18,447 | $1,338,994 | $676,260 | $662,734 |
| 2017 | $18,323 | $1,312,740 | $663,000 | $649,740 |
| 2016 | $17,379 | $1,240,000 | $630,000 | $610,000 |
| 2015 | $15,833 | $1,079,491 | $636,661 | $442,830 |
| 2014 | $15,640 | $1,058,346 | $624,190 | $434,156 |
Source: San Diego MLS
MLS Number: 160012678
APN: 254-710-41
- 557 Samuel Ct
- 571 Lynwood Dr
- 269 Delphinium St
- 623 Quail Gardens Ln
- 473 Sandalwood Ct
- 836 Jensen Ct
- 444 N El Camino Real Unit 116
- 444 N El Camino Real Unit 2
- 435 Sandalwood Ct
- 508 Hidden Ridge Ct
- 502 Quail Gardens Dr
- 155 Rosebay Dr Unit 31
- 1058 Cottage Way
- 829 Channel Island Dr
- 800 Encinitas Blvd Unit 201
- 820 Encinitas Blvd Unit 203
- 1002 Alexandra Ln
- 263 Via Villena
- 614 Polaris Dr
- 664 Jocelyn Way
