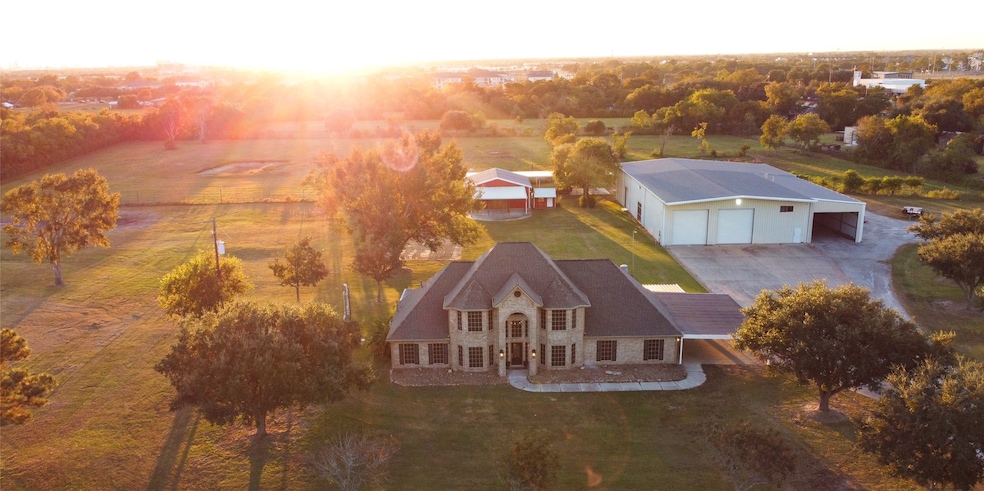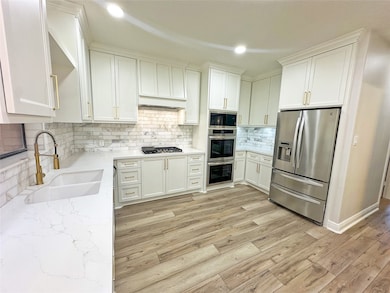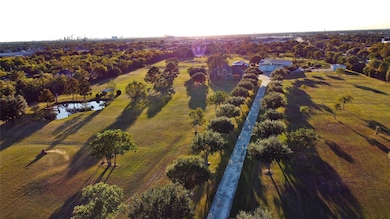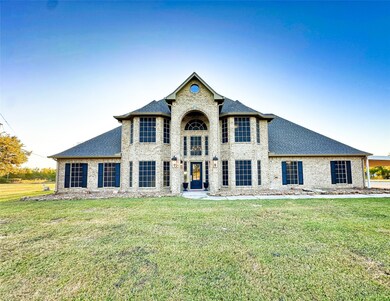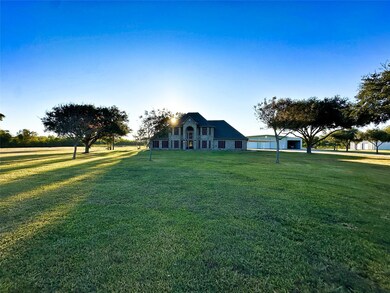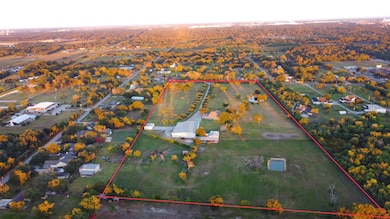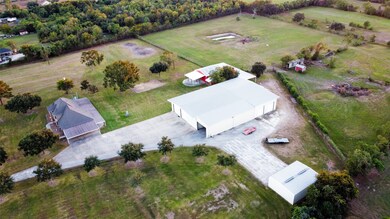
623 Barkaloo Rd Baytown, TX 77521
Estimated payment $11,991/month
Highlights
- Parking available for a boat
- Garage Apartment
- 21 Acre Lot
- Home fronts a pond
- Views of Pier
- Wooded Lot
About This Home
Best of both worlds**Country Estate Property in the city (BAYTOWN) close to restaurants, shopping and small airport** ~25 miles to Downtown Houston** 21 ACRE property features a stately gated, oak tree lined driveway leading to a completely updated 4 Bedroom Home - Massive Building Complex with 3 separate shops plus an Apartment*Entertainment “Barn” with full kitchen for hosting large events*Extensive Covered patios*Second two bay Shop*Back cross fenced pasture *Numerous trees throughout the property plus a small pond with pier and covered area. Too many highlights to list** Home features numerous updates including vinyl plank flooring throughout with gorgeous custom kitchen with quartz countertops, new cabinets, & appliances. Primary suite has fantastic bathroom with soaking tub & separate shower. The home also has a new roof. The Main shop has endless possibilities: car/boat/rv storage/workshop/indoor sports courts*Agricultural Options*Low Taxes- Come tour this vast personal oasis
Home Details
Home Type
- Single Family
Est. Annual Taxes
- $10,953
Year Built
- Built in 1999
Lot Details
- 21 Acre Lot
- Home fronts a pond
- East Facing Home
- Property is Fully Fenced
- Cleared Lot
- Wooded Lot
- Additional Parcels
Parking
- 2 Car Attached Garage
- 3 Attached Carport Spaces
- Garage Apartment
- Converted Garage
- Electric Gate
- Additional Parking
- Parking available for a boat
Home Design
- Traditional Architecture
- Brick Exterior Construction
- Slab Foundation
- Composition Roof
- Wood Siding
- Cement Siding
Interior Spaces
- 2,688 Sq Ft Home
- 2-Story Property
- High Ceiling
- Ceiling Fan
- Formal Entry
- Family Room Off Kitchen
- Living Room
- Dining Room
- Library
- Screened Porch
- Utility Room
- Washer and Gas Dryer Hookup
- Views of a pier
Kitchen
- Breakfast Bar
- <<doubleOvenToken>>
- Gas Cooktop
- <<microwave>>
- Dishwasher
- Quartz Countertops
- Pots and Pans Drawers
- Self-Closing Drawers and Cabinet Doors
- Disposal
Flooring
- Vinyl Plank
- Vinyl
Bedrooms and Bathrooms
- 4 Bedrooms
- En-Suite Primary Bedroom
- Double Vanity
- Soaking Tub
- <<tubWithShowerToken>>
- Separate Shower
Home Security
- Security System Owned
- Security Gate
Eco-Friendly Details
- ENERGY STAR Qualified Appliances
- Energy-Efficient HVAC
- Energy-Efficient Lighting
- Energy-Efficient Thermostat
- Ventilation
Outdoor Features
- Separate Outdoor Workshop
Schools
- Crockett Elementary School
- Gentry Junior High School
- Sterling High School
Utilities
- Central Heating and Cooling System
- Heating System Uses Gas
- Programmable Thermostat
- Well
- Septic Tank
Community Details
- J W Singleton Subdivision
Map
Home Values in the Area
Average Home Value in this Area
Tax History
| Year | Tax Paid | Tax Assessment Tax Assessment Total Assessment is a certain percentage of the fair market value that is determined by local assessors to be the total taxable value of land and additions on the property. | Land | Improvement |
|---|---|---|---|---|
| 2024 | $2,347 | $1,052,417 | $669,735 | $382,682 |
| 2023 | $2,347 | $488,374 | $364,815 | $123,559 |
| 2022 | $3,631 | $492,025 | $364,815 | $127,210 |
| 2021 | $3,258 | $471,642 | $364,815 | $106,827 |
| 2020 | $3,195 | $471,207 | $364,815 | $106,392 |
| 2019 | $3,330 | $0 | $0 | $0 |
| 2018 | $2,653 | $471,207 | $364,815 | $106,392 |
| 2017 | $2,732 | $478,068 | $364,815 | $113,253 |
| 2016 | $2,725 | $0 | $0 | $0 |
| 2015 | $2,674 | $477,050 | $364,815 | $112,235 |
| 2014 | $2,674 | $354,336 | $243,936 | $110,400 |
Property History
| Date | Event | Price | Change | Sq Ft Price |
|---|---|---|---|---|
| 10/29/2024 10/29/24 | For Sale | $1,999,999 | -- | $744 / Sq Ft |
Purchase History
| Date | Type | Sale Price | Title Company |
|---|---|---|---|
| Vendors Lien | -- | -- |
Mortgage History
| Date | Status | Loan Amount | Loan Type |
|---|---|---|---|
| Open | $395,000 | Purchase Money Mortgage |
Similar Homes in the area
Source: Houston Association of REALTORS®
MLS Number: 44608680
APN: 0450130050057
- 418 E Cedar Bayou Lynchburg Rd
- 4823 N Main St
- 1005 Redberry Hill Rd
- 9043 Estes Lakes Dr
- 9 Northridge Dr
- 0 Blue Heron Pkwy
- 18 Belview St
- 935 Sage St
- 930 Sage St
- 934 Sage St
- 4505 Chaparral Dr
- 827 Hartman Dr
- 1105 Mesquite St
- 0 Baker
- 502 W Cedar Bayou Lynchburg Rd
- 4307 Palmetto Grove Ln
- 4347 Palmetto Grove Ln
- 117 W Archer Rd
- 203 W Archer Rd
- 4603 Red Yucca Dr
- 99 W Cedar Bayou Lynchburg Rd
- 913 Almond St
- 928 Sage St
- 305 W Baker Rd
- 9326 Hartford Valley Trail
- 1708 E Baker Rd
- 907 South Rd
- 619 Rollingbrook Dr
- 6033 Garth Rd
- 2100 W Baker Rd
- 2200 W Baker Rd
- 2835 Massey Tompkins Rd
- 3939 Sugardale St
- 1700 Rollingbrook Dr
- 3403 Garth Rd
- 4426 Park Bend Dr
- 3918 Sugardale St
- 405 Kelly Ln
- 2800 W Baker Rd
- 3201 Garth Rd
