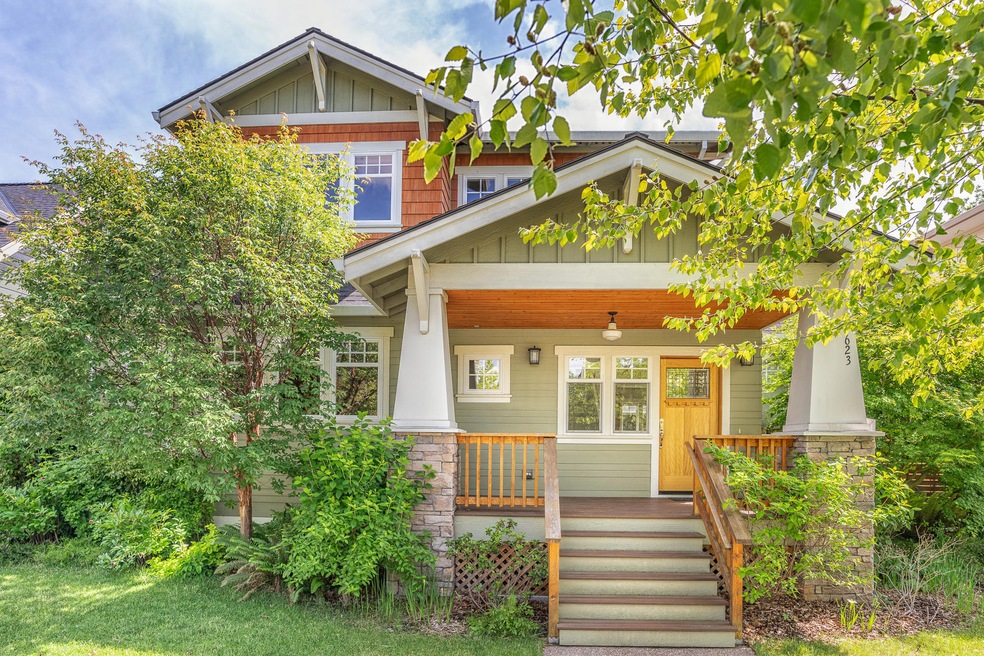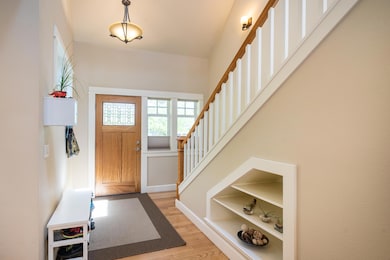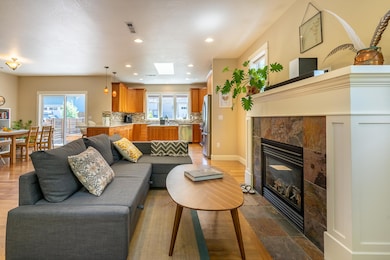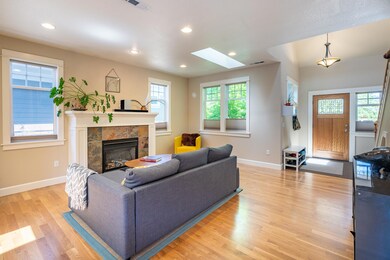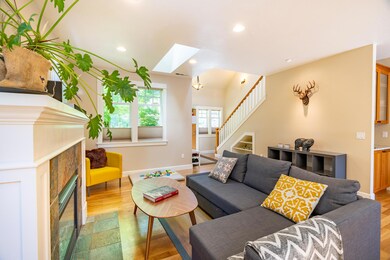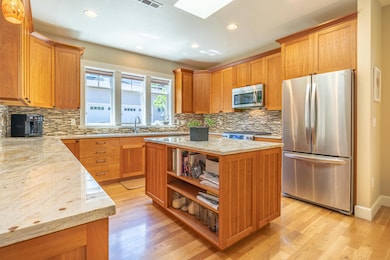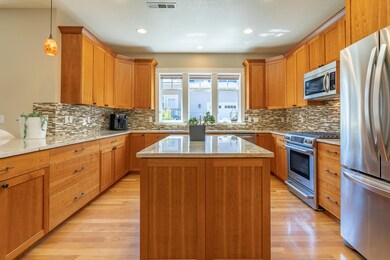
623 Drager St Ashland, OR 97520
Quiet Village NeighborhoodEstimated Value: $646,392 - $736,000
Highlights
- Open Floorplan
- Earth Advantage Certified Home
- Mountain View
- Helman Elementary School Rated A-
- Craftsman Architecture
- Deck
About This Home
As of July 2021Lovely Craftsman Bungalow inspired home, Earth Advantage Platinum Certified, with solid oak floors, cherry cabinets, gourmet kitchen, granite counters, all with a modern and contemporary flair and super for a family or retirees. This home boast a first floor master bedroom suite with soaking tub, zero threshold entry shower, extensive cabinetry and walk-in closet, full laundry room. Second and third bedrooms are upstairs with Jack-n-Jill bath. Expansive flex space for media room/office area/recreation with numerous skylights throughout. Great Southern sun exposures, raised gardens and 2.8kwh solar system installed valued at over $12k. Open floor plan with kitchen, dining and living room areas, single step in from garage. Water-wise drip irrigation, and privacy patio. Close to downtown and within the Helman Elementary School District. Just Perfect!
Last Agent to Sell the Property
Eric Bonetti
Patie Millen Group, Inc Listed on: 05/27/2021
Home Details
Home Type
- Single Family
Est. Annual Taxes
- $6,492
Year Built
- Built in 2012
Lot Details
- 3,920 Sq Ft Lot
- Fenced
- Drip System Landscaping
- Level Lot
- Front and Back Yard Sprinklers
- Garden
- Property is zoned R-1-5, R-1-5
HOA Fees
- $75 Monthly HOA Fees
Parking
- 2 Car Attached Garage
- Alley Access
- Garage Door Opener
- On-Street Parking
Property Views
- Mountain
- Territorial
- Neighborhood
Home Design
- Craftsman Architecture
- Contemporary Architecture
- Stem Wall Foundation
- Frame Construction
- Composition Roof
- Concrete Siding
- Concrete Perimeter Foundation
Interior Spaces
- 1,964 Sq Ft Home
- 2-Story Property
- Open Floorplan
- Wired For Data
- Vaulted Ceiling
- Ceiling Fan
- Skylights
- Gas Fireplace
- Vinyl Clad Windows
- Family Room
- Living Room
Kitchen
- Eat-In Kitchen
- Double Oven
- Cooktop with Range Hood
- Dishwasher
- Kitchen Island
- Granite Countertops
- Disposal
Flooring
- Wood
- Carpet
- Stone
- Tile
Bedrooms and Bathrooms
- 3 Bedrooms
- Primary Bedroom on Main
- Bathtub with Shower
Laundry
- Laundry Room
- Dryer
- Washer
Home Security
- Carbon Monoxide Detectors
- Fire and Smoke Detector
Accessible Home Design
- Accessible Full Bathroom
- Accessible Bedroom
- Accessible Kitchen
- Accessible Hallway
- Accessible Closets
- Accessible Doors
- Accessible Approach with Ramp
- Accessible Entrance
Eco-Friendly Details
- Earth Advantage Certified Home
- Sprinklers on Timer
Outdoor Features
- Deck
- Patio
Schools
- Helman Elementary School
- Ashland Middle School
- Ashland High School
Utilities
- Forced Air Zoned Heating and Cooling System
- Heating System Uses Natural Gas
- Hot Water Circulator
Community Details
- Built by Magnolia Fine Homes, LLC/Scott B Moore
- On-Site Maintenance
- Maintained Community
- The community has rules related to covenants, conditions, and restrictions
Listing and Financial Details
- Tax Lot 419
- Assessor Parcel Number 1-0996077
Ownership History
Purchase Details
Purchase Details
Home Financials for this Owner
Home Financials are based on the most recent Mortgage that was taken out on this home.Purchase Details
Home Financials for this Owner
Home Financials are based on the most recent Mortgage that was taken out on this home.Similar Homes in Ashland, OR
Home Values in the Area
Average Home Value in this Area
Purchase History
| Date | Buyer | Sale Price | Title Company |
|---|---|---|---|
| Leann Tourzan Revocable Trust | -- | None Listed On Document | |
| Tourzan David K | $642,000 | Ticor Title | |
| Daniel Paul | $399,500 | Amerititle |
Property History
| Date | Event | Price | Change | Sq Ft Price |
|---|---|---|---|---|
| 07/14/2021 07/14/21 | Sold | $642,000 | 0.0% | $327 / Sq Ft |
| 06/24/2021 06/24/21 | Pending | -- | -- | -- |
| 05/27/2021 05/27/21 | For Sale | $642,000 | +60.7% | $327 / Sq Ft |
| 11/28/2012 11/28/12 | Sold | $399,500 | 0.0% | $190 / Sq Ft |
| 11/07/2012 11/07/12 | Pending | -- | -- | -- |
| 05/03/2012 05/03/12 | For Sale | $399,500 | -- | $190 / Sq Ft |
Tax History Compared to Growth
Tax History
| Year | Tax Paid | Tax Assessment Tax Assessment Total Assessment is a certain percentage of the fair market value that is determined by local assessors to be the total taxable value of land and additions on the property. | Land | Improvement |
|---|---|---|---|---|
| 2024 | $7,384 | $462,400 | $192,230 | $270,170 |
| 2023 | $7,144 | $448,940 | $186,630 | $262,310 |
| 2022 | $6,915 | $448,940 | $186,630 | $262,310 |
| 2021 | $6,679 | $435,870 | $181,190 | $254,680 |
| 2020 | $6,492 | $423,180 | $175,910 | $247,270 |
| 2019 | $6,389 | $398,900 | $165,820 | $233,080 |
| 2018 | $6,036 | $387,290 | $161,000 | $226,290 |
| 2017 | $5,992 | $387,290 | $161,000 | $226,290 |
| 2016 | $5,835 | $365,060 | $151,760 | $213,300 |
| 2015 | $5,610 | $365,060 | $151,760 | $213,300 |
| 2014 | $5,428 | $344,110 | $143,050 | $201,060 |
Agents Affiliated with this Home
-
E
Seller's Agent in 2021
Eric Bonetti
Patie Millen Group, Inc
-
Jessika Barrett
J
Buyer's Agent in 2021
Jessika Barrett
Millen Property Group
(541) 621-6788
2 in this area
28 Total Sales
-
Marie Lange

Buyer's Agent in 2012
Marie Lange
Ashland Homes Real Estate Inc.
(541) 840-1120
3 in this area
74 Total Sales
Map
Source: Oregon Datashare
MLS Number: 220123628
APN: 10996077
