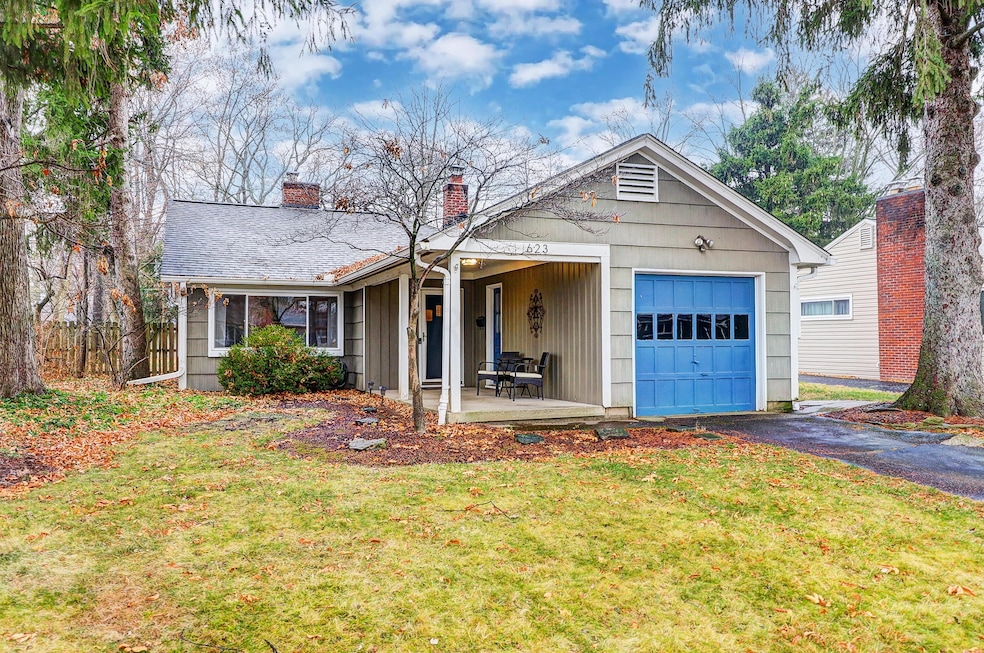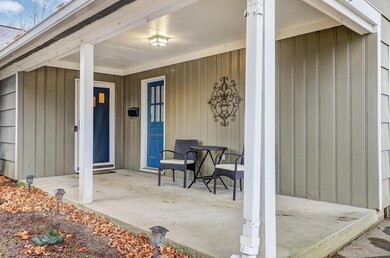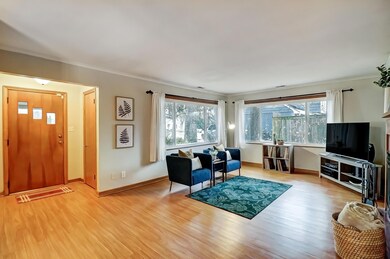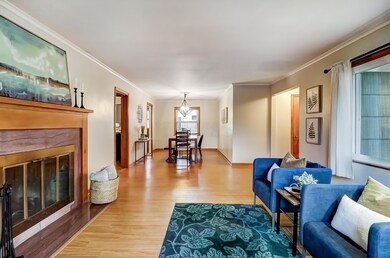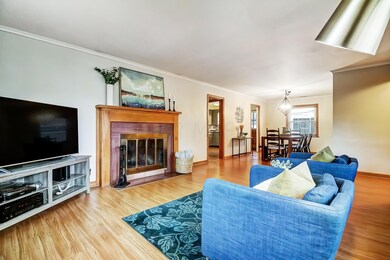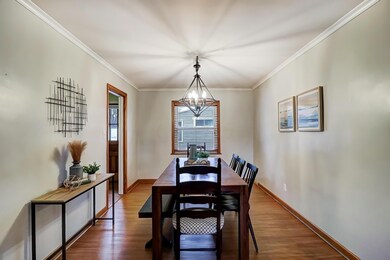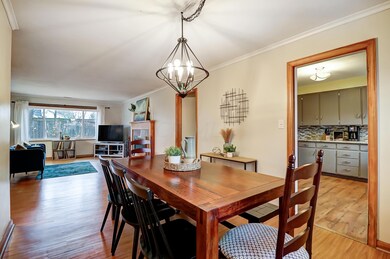
623 E Beaumont Rd Columbus, OH 43214
Clintonville NeighborhoodHighlights
- Ranch Style House
- Fenced Yard
- Patio
- No HOA
- 1 Car Attached Garage
- Shed
About This Home
As of January 2024This 3-bed, 1 full bath ranch home with charming front porch is ready for its new owner! Two large corner windows and a wood burning fireplace accent the living room. The dining room opens to both the living room and kitchen, making entertaining a breeze. The kitchen features granite counters, mosaic style backsplash, undermount sink with gooseneck faucet and abundant cabinetry. The third bedroom has sliding doors to the paver patio and could be used as a family room or home office. Large, fenced yard with shed and mature trees too. Conveniently located to restaurants, shops, parks and all the amenities that Clintonville has to offer.
Last Agent to Sell the Property
Keller Williams Capital Ptnrs License #2004019689 Listed on: 12/09/2023

Home Details
Home Type
- Single Family
Est. Annual Taxes
- $5,451
Year Built
- Built in 1951
Lot Details
- 0.26 Acre Lot
- Fenced Yard
- Fenced
Parking
- 1 Car Attached Garage
Home Design
- Ranch Style House
- Slab Foundation
- Wood Siding
Interior Spaces
- 1,464 Sq Ft Home
- Wood Burning Fireplace
- Insulated Windows
- Laundry on main level
Kitchen
- Gas Range
- Dishwasher
Flooring
- Carpet
- Laminate
Bedrooms and Bathrooms
- 3 Main Level Bedrooms
- 1 Full Bathroom
Outdoor Features
- Patio
- Shed
- Storage Shed
Utilities
- Central Air
- Radiant Heating System
Community Details
- No Home Owners Association
Listing and Financial Details
- Home warranty included in the sale of the property
- Assessor Parcel Number 010-084547
Ownership History
Purchase Details
Home Financials for this Owner
Home Financials are based on the most recent Mortgage that was taken out on this home.Purchase Details
Home Financials for this Owner
Home Financials are based on the most recent Mortgage that was taken out on this home.Purchase Details
Home Financials for this Owner
Home Financials are based on the most recent Mortgage that was taken out on this home.Purchase Details
Home Financials for this Owner
Home Financials are based on the most recent Mortgage that was taken out on this home.Purchase Details
Home Financials for this Owner
Home Financials are based on the most recent Mortgage that was taken out on this home.Purchase Details
Home Financials for this Owner
Home Financials are based on the most recent Mortgage that was taken out on this home.Purchase Details
Home Financials for this Owner
Home Financials are based on the most recent Mortgage that was taken out on this home.Similar Homes in the area
Home Values in the Area
Average Home Value in this Area
Purchase History
| Date | Type | Sale Price | Title Company |
|---|---|---|---|
| Warranty Deed | $365,000 | Northwest Select Title | |
| Warranty Deed | $253,000 | Pm Title Box | |
| Warranty Deed | $179,900 | None Available | |
| Warranty Deed | $173,900 | Attorney | |
| Warranty Deed | $158,000 | Amerititle Agency Inc | |
| Survivorship Deed | $120,500 | Franklin Abstract | |
| Deed | $80,000 | -- |
Mortgage History
| Date | Status | Loan Amount | Loan Type |
|---|---|---|---|
| Open | $346,750 | New Conventional | |
| Previous Owner | $245,400 | New Conventional | |
| Previous Owner | $179,900 | Adjustable Rate Mortgage/ARM | |
| Previous Owner | $169,478 | FHA | |
| Previous Owner | $10,000 | Credit Line Revolving | |
| Previous Owner | $126,400 | Purchase Money Mortgage | |
| Previous Owner | $145 | Unknown | |
| Previous Owner | $119,165 | FHA | |
| Previous Owner | $60,000 | New Conventional |
Property History
| Date | Event | Price | Change | Sq Ft Price |
|---|---|---|---|---|
| 03/31/2025 03/31/25 | Off Market | $365,000 | -- | -- |
| 01/26/2024 01/26/24 | Sold | $365,000 | -2.7% | $249 / Sq Ft |
| 01/08/2024 01/08/24 | Pending | -- | -- | -- |
| 12/15/2023 12/15/23 | Price Changed | $375,000 | -5.1% | $256 / Sq Ft |
| 12/09/2023 12/09/23 | For Sale | $395,000 | +56.1% | $270 / Sq Ft |
| 08/30/2019 08/30/19 | Sold | $253,000 | -2.7% | $173 / Sq Ft |
| 08/02/2019 08/02/19 | Pending | -- | -- | -- |
| 07/29/2019 07/29/19 | For Sale | $259,900 | +2.7% | $178 / Sq Ft |
| 07/29/2019 07/29/19 | Off Market | $253,000 | -- | -- |
| 07/24/2019 07/24/19 | Price Changed | $259,900 | -0.8% | $178 / Sq Ft |
| 07/01/2019 07/01/19 | Price Changed | $262,000 | -1.9% | $179 / Sq Ft |
| 06/08/2019 06/08/19 | For Sale | $267,000 | 0.0% | $182 / Sq Ft |
| 06/08/2019 06/08/19 | Price Changed | $267,000 | -1.1% | $182 / Sq Ft |
| 05/27/2019 05/27/19 | Pending | -- | -- | -- |
| 05/15/2019 05/15/19 | For Sale | $269,900 | 0.0% | $184 / Sq Ft |
| 05/15/2019 05/15/19 | Price Changed | $269,900 | +6.7% | $184 / Sq Ft |
| 04/25/2019 04/25/19 | Off Market | $253,000 | -- | -- |
| 03/29/2019 03/29/19 | For Sale | $279,900 | +55.6% | $191 / Sq Ft |
| 05/31/2013 05/31/13 | Sold | $179,900 | -2.7% | $123 / Sq Ft |
| 05/01/2013 05/01/13 | Pending | -- | -- | -- |
| 01/25/2013 01/25/13 | For Sale | $184,900 | -- | $126 / Sq Ft |
Tax History Compared to Growth
Tax History
| Year | Tax Paid | Tax Assessment Tax Assessment Total Assessment is a certain percentage of the fair market value that is determined by local assessors to be the total taxable value of land and additions on the property. | Land | Improvement |
|---|---|---|---|---|
| 2024 | $5,522 | $123,030 | $55,760 | $67,270 |
| 2023 | $5,451 | $123,025 | $55,755 | $67,270 |
| 2022 | $4,314 | $83,170 | $45,050 | $38,120 |
| 2021 | $4,321 | $83,170 | $45,050 | $38,120 |
| 2020 | $4,327 | $83,170 | $45,050 | $38,120 |
| 2019 | $4,601 | $75,850 | $34,650 | $41,200 |
| 2018 | $4,054 | $75,850 | $34,650 | $41,200 |
| 2017 | $4,236 | $75,850 | $34,650 | $41,200 |
| 2016 | $3,873 | $58,460 | $25,660 | $32,800 |
| 2015 | $3,515 | $58,460 | $25,660 | $32,800 |
| 2014 | $3,524 | $58,460 | $25,660 | $32,800 |
| 2013 | $1,655 | $55,650 | $24,430 | $31,220 |
Agents Affiliated with this Home
-
Glenn Moog

Seller's Agent in 2024
Glenn Moog
Keller Williams Capital Ptnrs
(614) 412-5242
8 in this area
196 Total Sales
-
Mike Mclaughlin

Buyer's Agent in 2024
Mike Mclaughlin
RE/MAX
(614) 946-4727
62 in this area
91 Total Sales
-
Larry Schottenstein

Seller's Agent in 2019
Larry Schottenstein
RE/MAX
(614) 325-4284
1 in this area
30 Total Sales
-
Debra Patterson McGuire

Buyer's Agent in 2019
Debra Patterson McGuire
Keller Williams Capital Ptnrs
(614) 571-4663
17 in this area
66 Total Sales
-
Tiffany Panhuis

Seller's Agent in 2013
Tiffany Panhuis
Coldwell Banker Realty
(614) 208-4562
33 in this area
156 Total Sales
Map
Source: Columbus and Central Ohio Regional MLS
MLS Number: 223039311
APN: 010-084547
- 646 E Beechwold Blvd
- 4390 Colerain Ave
- 475 Garden Rd
- 4399 Colerain Ave
- 696 E Schreyer Place
- 4296 Lawnview Dr
- 554 E Jeffrey Place
- 420 E Beechwold Blvd
- 359 E Royal Forest Blvd
- 224 Morse Rd
- 814 Meadowview Dr
- 278 E Dominion Blvd
- 899 Meadowview Dr
- 453 Fairlawn Dr
- 164 E Weisheimer Rd
- 163 Garden Rd
- 156 E Weisheimer Rd
- 188 E Royal Forest Blvd
- 111 E Royal Forest Blvd
- 134 E Jeffrey Place
