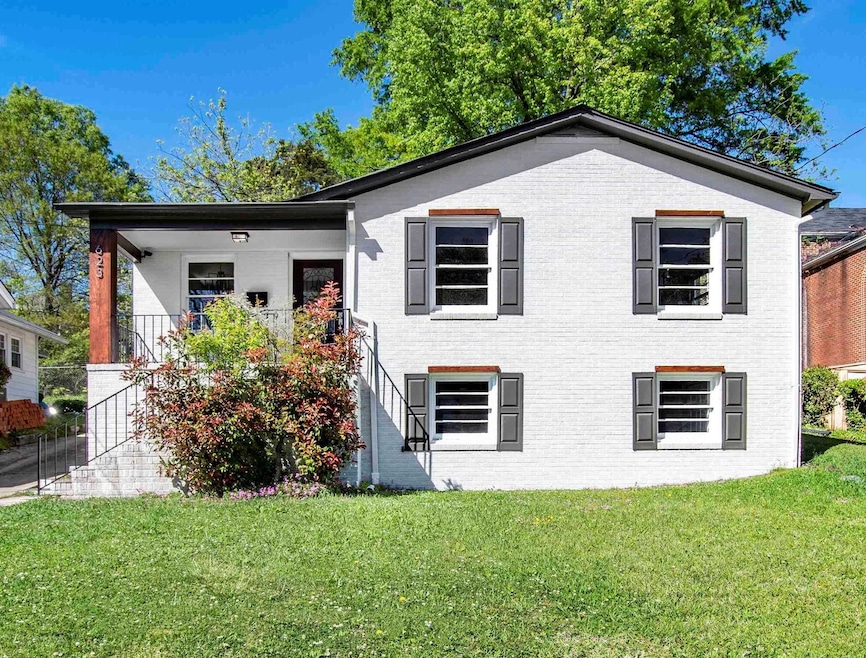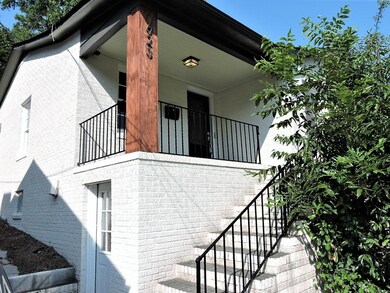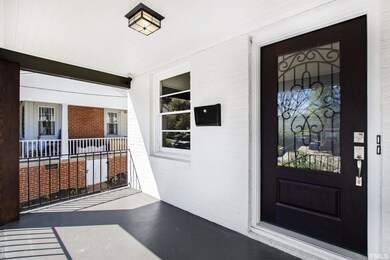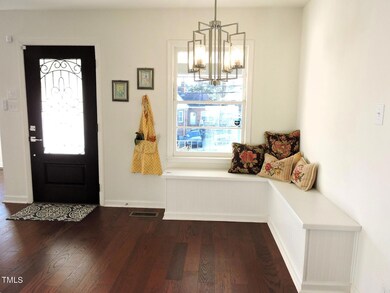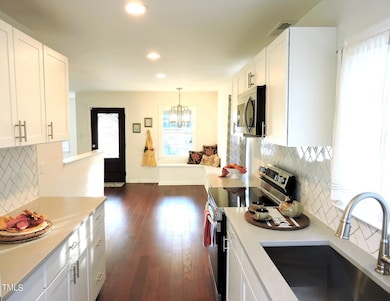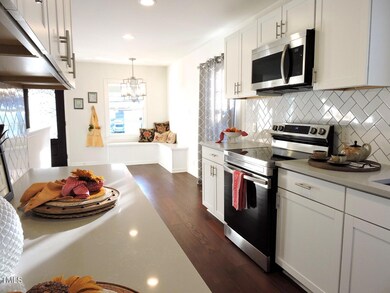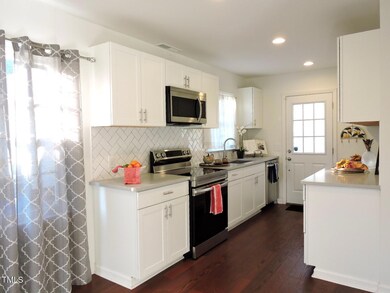
623 Massey Ave Durham, NC 27701
Hayti District NeighborhoodHighlights
- Traditional Architecture
- Main Floor Bedroom
- Quartz Countertops
- Wood Flooring
- Mud Room
- 2-minute walk to Grant Street Park (North)
About This Home
As of February 2024This previously updated brick home offers a modern & stylish interior w/open living areas on the main level creating a spacious & welcoming atmosphere. Great location with easy access to Hwy 147, I-40, RTP, NCCU & Downtown Durham! The white kitchen cabinets provide a crisp clean contemporary flair, adding in the SS Appliances, white tile backsplash & shiny quartz countertops completes the look. The Primary BR & BA are on the main level as well as one of the additional BR's. The Primary BA includes a luxurious oversized walk in shower w/stunning tile that you would find in a spa. All of the 3.5 BA's in the home have been updated w/tile flooring, vanities & fixtures enhancing the overall appeal of the home! The main level flooring encompasses sustainable engineered HW flooring, on the lower level you'll find a sealed concrete floor that offers durability w/a modern industrial look. Additionally you will find a dedicated storage room designed w/the same finishes as the home. This heated & cooled room can be as versatile as you would like. Finally, the LL has the 3rd BR, 3rd BA, a sep. office w/half bath, W/D area (W/D remain) & a sep. exterior entrance.
Last Agent to Sell the Property
Coldwell Banker Advantage License #154921 Listed on: 01/20/2024

Home Details
Home Type
- Single Family
Est. Annual Taxes
- $3,284
Year Built
- Built in 1964
Lot Details
- 5,227 Sq Ft Lot
- Lot Dimensions are 50x101x50x101
Home Design
- Traditional Architecture
- Brick Veneer
- Concrete Foundation
- Shingle Roof
- Lead Paint Disclosure
Interior Spaces
- 1-Story Property
- Ceiling Fan
- Mud Room
- Entrance Foyer
- Family Room
- Combination Kitchen and Dining Room
- Home Office
- Pull Down Stairs to Attic
Kitchen
- Electric Range
- Microwave
- Dishwasher
- Quartz Countertops
Flooring
- Wood
- Carpet
- Concrete
- Tile
Bedrooms and Bathrooms
- 3 Bedrooms | 2 Main Level Bedrooms
- Bathtub with Shower
- Walk-in Shower
Laundry
- Laundry Room
- Laundry in Hall
- Dryer
- Washer
Finished Basement
- Heated Basement
- Basement Fills Entire Space Under The House
- Interior and Exterior Basement Entry
- Laundry in Basement
- Natural lighting in basement
Home Security
- Home Security System
- Fire and Smoke Detector
Parking
- 2 Car Garage
- Parking Pad
- Front Facing Garage
- Shared Driveway
- On-Street Parking
- 2 Open Parking Spaces
Outdoor Features
- Porch
Schools
- Pearson Elementary School
- Githens Middle School
- Jordan High School
Utilities
- Forced Air Heating and Cooling System
- Heating System Uses Gas
- Heating System Uses Natural Gas
- Natural Gas Connected
- Gas Water Heater
- Cable TV Available
Community Details
- No Home Owners Association
Listing and Financial Details
- Assessor Parcel Number 0831-01-6605
Ownership History
Purchase Details
Home Financials for this Owner
Home Financials are based on the most recent Mortgage that was taken out on this home.Purchase Details
Home Financials for this Owner
Home Financials are based on the most recent Mortgage that was taken out on this home.Purchase Details
Home Financials for this Owner
Home Financials are based on the most recent Mortgage that was taken out on this home.Purchase Details
Home Financials for this Owner
Home Financials are based on the most recent Mortgage that was taken out on this home.Similar Homes in Durham, NC
Home Values in the Area
Average Home Value in this Area
Purchase History
| Date | Type | Sale Price | Title Company |
|---|---|---|---|
| Warranty Deed | $365,000 | None Listed On Document | |
| Warranty Deed | $444,000 | Jackson Law Pc | |
| Warranty Deed | $230,000 | None Available | |
| Warranty Deed | $97,500 | -- |
Mortgage History
| Date | Status | Loan Amount | Loan Type |
|---|---|---|---|
| Previous Owner | $74,800 | Credit Line Revolving | |
| Previous Owner | $355,200 | New Conventional | |
| Previous Owner | $112,060 | New Conventional | |
| Previous Owner | $108,000 | New Conventional | |
| Previous Owner | $92,340 | Purchase Money Mortgage | |
| Previous Owner | $53,400 | Unknown |
Property History
| Date | Event | Price | Change | Sq Ft Price |
|---|---|---|---|---|
| 07/18/2025 07/18/25 | Price Changed | $354,000 | -3.0% | $175 / Sq Ft |
| 07/10/2025 07/10/25 | For Sale | $365,000 | 0.0% | $181 / Sq Ft |
| 07/01/2025 07/01/25 | Off Market | $365,000 | -- | -- |
| 06/24/2025 06/24/25 | Price Changed | $365,000 | -1.4% | $181 / Sq Ft |
| 06/05/2025 06/05/25 | Price Changed | $370,000 | -2.6% | $183 / Sq Ft |
| 05/16/2025 05/16/25 | Price Changed | $380,000 | -3.8% | $188 / Sq Ft |
| 05/02/2025 05/02/25 | For Sale | $395,000 | +8.2% | $196 / Sq Ft |
| 02/16/2024 02/16/24 | Sold | $365,000 | -2.7% | $180 / Sq Ft |
| 01/23/2024 01/23/24 | Pending | -- | -- | -- |
| 01/20/2024 01/20/24 | For Sale | $374,999 | -15.5% | $185 / Sq Ft |
| 12/14/2023 12/14/23 | Off Market | $444,000 | -- | -- |
| 12/14/2023 12/14/23 | Off Market | $230,000 | -- | -- |
| 03/03/2022 03/03/22 | Sold | $444,000 | -3.3% | $181 / Sq Ft |
| 01/27/2022 01/27/22 | Pending | -- | -- | -- |
| 01/11/2022 01/11/22 | Price Changed | $459,000 | -2.3% | $187 / Sq Ft |
| 12/31/2021 12/31/21 | Price Changed | $470,000 | -1.1% | $192 / Sq Ft |
| 12/17/2021 12/17/21 | For Sale | $475,000 | +106.5% | $194 / Sq Ft |
| 06/25/2021 06/25/21 | Sold | $230,000 | +2.3% | $95 / Sq Ft |
| 05/17/2021 05/17/21 | Pending | -- | -- | -- |
| 05/14/2021 05/14/21 | For Sale | $224,900 | -2.2% | $93 / Sq Ft |
| 05/04/2021 05/04/21 | Off Market | $230,000 | -- | -- |
| 04/28/2021 04/28/21 | For Sale | $224,900 | 0.0% | $93 / Sq Ft |
| 04/28/2021 04/28/21 | Price Changed | $224,900 | -2.2% | $93 / Sq Ft |
| 04/22/2021 04/22/21 | Off Market | $230,000 | -- | -- |
Tax History Compared to Growth
Tax History
| Year | Tax Paid | Tax Assessment Tax Assessment Total Assessment is a certain percentage of the fair market value that is determined by local assessors to be the total taxable value of land and additions on the property. | Land | Improvement |
|---|---|---|---|---|
| 2024 | $3,497 | $250,670 | $22,400 | $228,270 |
| 2023 | $3,284 | $250,589 | $22,320 | $228,269 |
| 2022 | $1,224 | $95,625 | $22,320 | $73,305 |
| 2021 | $1,218 | $95,625 | $22,320 | $73,305 |
| 2020 | $1,189 | $95,625 | $22,320 | $73,305 |
| 2019 | $1,189 | $95,625 | $22,320 | $73,305 |
| 2018 | $1,231 | $90,781 | $11,160 | $79,621 |
| 2017 | $1,222 | $90,781 | $11,160 | $79,621 |
| 2016 | $1,181 | $90,781 | $11,160 | $79,621 |
| 2015 | $1,427 | $103,056 | $14,455 | $88,601 |
| 2014 | $1,427 | $103,056 | $14,455 | $88,601 |
Agents Affiliated with this Home
-
Marie Brockenbrough

Seller's Agent in 2025
Marie Brockenbrough
Inhabit Real Estate
(919) 606-1197
157 Total Sales
-
Cindie Burns

Seller's Agent in 2024
Cindie Burns
Coldwell Banker Advantage
(919) 730-9700
1 in this area
75 Total Sales
-
J.T. Smith

Buyer's Agent in 2024
J.T. Smith
eXp Realty, LLC #2
(919) 283-6875
1 in this area
15 Total Sales
-
J
Buyer's Agent in 2024
Jonathan Smith
EXP Realty LLC
-
Ian Montague

Seller's Agent in 2022
Ian Montague
One Village Property Managemen
(919) 328-9681
3 in this area
19 Total Sales
-
Glen Clemmons

Buyer's Agent in 2022
Glen Clemmons
Keller Williams Realty
(919) 988-7646
1 in this area
132 Total Sales
Map
Source: Doorify MLS
MLS Number: 10007309
APN: 118204
- 901 Linwood Ave
- 300 Price Ave
- 618 Price Ave
- 1213 Lincoln St
- 507 Price Ave
- 612 Dunbar St
- 908 Colfax St
- 602 Dunbar St
- 1213 Grant St
- 608 E Umstead St
- 608 A E Umstead
- 605 Dupree St
- 425 Price Ave
- 1213 Dawkins St
- 1203 Avery St
- 315 E Umstead St
- 311 Burnette St
- 313 E Umstead St
- 805 Ridgeway Ave
- 500 Potter St
