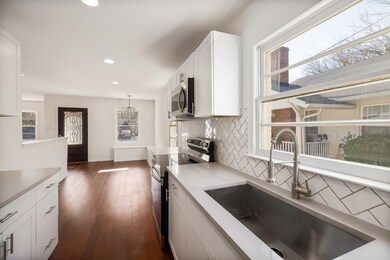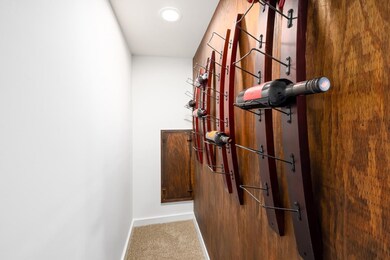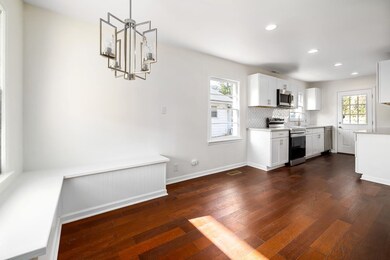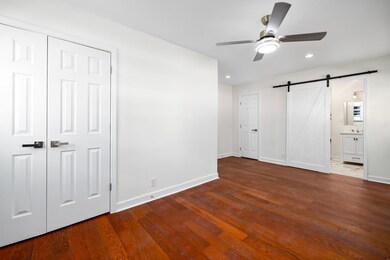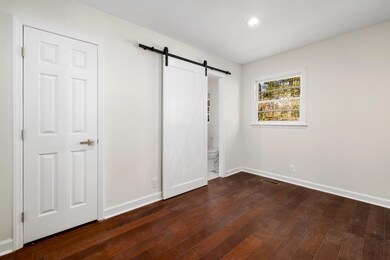
623 Massey Ave Durham, NC 27701
Hayti District NeighborhoodHighlights
- Craftsman Architecture
- Main Floor Primary Bedroom
- L-Shaped Dining Room
- Wood Flooring
- Granite Countertops
- 2-minute walk to Grant Street Park (North)
About This Home
As of February 2024BRAND NEW! 4 spacious Bedrooms, 3 elegant bathrooms, large Flex space and mudroom! COMPLETELY REMODELED!! Fresh, White kitchen cabinets, Stainless steel Appliances, Recessed lighting & premium fixtures throughout. All bathrooms feature Tile floors, wood panel Columns throughout with Built in Wine shelving. Plenty of street parking with a walkway & Shared driveway to parking pad in rear.
Last Agent to Sell the Property
One Village Property Managemen License #321438 Listed on: 12/15/2021
Home Details
Home Type
- Single Family
Est. Annual Taxes
- $1,218
Year Built
- Built in 1964
Lot Details
- 4,792 Sq Ft Lot
- Lot Dimensions are 50 x 101
Home Design
- Craftsman Architecture
- Contemporary Architecture
- Brick Exterior Construction
Interior Spaces
- 2-Story Property
- Ceiling Fan
- L-Shaped Dining Room
Kitchen
- Electric Range
- Microwave
- Dishwasher
- Granite Countertops
Flooring
- Wood
- Carpet
- Tile
Bedrooms and Bathrooms
- 4 Bedrooms
- Primary Bedroom on Main
- Shower Only
- Walk-in Shower
Finished Basement
- Heated Basement
- Interior and Exterior Basement Entry
- Laundry in Basement
Parking
- Parking Pad
- On-Street Parking
Schools
- Pearson Elementary School
- Githens Middle School
- Jordan High School
Utilities
- Cooling Available
- Heating System Uses Gas
- Heating System Uses Natural Gas
- Electric Water Heater
Community Details
- No Home Owners Association
Ownership History
Purchase Details
Home Financials for this Owner
Home Financials are based on the most recent Mortgage that was taken out on this home.Purchase Details
Home Financials for this Owner
Home Financials are based on the most recent Mortgage that was taken out on this home.Purchase Details
Home Financials for this Owner
Home Financials are based on the most recent Mortgage that was taken out on this home.Purchase Details
Home Financials for this Owner
Home Financials are based on the most recent Mortgage that was taken out on this home.Similar Homes in Durham, NC
Home Values in the Area
Average Home Value in this Area
Purchase History
| Date | Type | Sale Price | Title Company |
|---|---|---|---|
| Warranty Deed | $365,000 | None Listed On Document | |
| Warranty Deed | $444,000 | Jackson Law Pc | |
| Warranty Deed | $230,000 | None Available | |
| Warranty Deed | $97,500 | -- |
Mortgage History
| Date | Status | Loan Amount | Loan Type |
|---|---|---|---|
| Previous Owner | $74,800 | Credit Line Revolving | |
| Previous Owner | $355,200 | New Conventional | |
| Previous Owner | $112,060 | New Conventional | |
| Previous Owner | $108,000 | New Conventional | |
| Previous Owner | $92,340 | Purchase Money Mortgage | |
| Previous Owner | $53,400 | Unknown |
Property History
| Date | Event | Price | Change | Sq Ft Price |
|---|---|---|---|---|
| 07/18/2025 07/18/25 | Price Changed | $354,000 | -3.0% | $175 / Sq Ft |
| 07/10/2025 07/10/25 | For Sale | $365,000 | 0.0% | $181 / Sq Ft |
| 07/01/2025 07/01/25 | Off Market | $365,000 | -- | -- |
| 06/24/2025 06/24/25 | Price Changed | $365,000 | -1.4% | $181 / Sq Ft |
| 06/05/2025 06/05/25 | Price Changed | $370,000 | -2.6% | $183 / Sq Ft |
| 05/16/2025 05/16/25 | Price Changed | $380,000 | -3.8% | $188 / Sq Ft |
| 05/02/2025 05/02/25 | For Sale | $395,000 | +8.2% | $196 / Sq Ft |
| 02/16/2024 02/16/24 | Sold | $365,000 | -2.7% | $180 / Sq Ft |
| 01/23/2024 01/23/24 | Pending | -- | -- | -- |
| 01/20/2024 01/20/24 | For Sale | $374,999 | -15.5% | $185 / Sq Ft |
| 12/14/2023 12/14/23 | Off Market | $444,000 | -- | -- |
| 12/14/2023 12/14/23 | Off Market | $230,000 | -- | -- |
| 03/03/2022 03/03/22 | Sold | $444,000 | -3.3% | $181 / Sq Ft |
| 01/27/2022 01/27/22 | Pending | -- | -- | -- |
| 01/11/2022 01/11/22 | Price Changed | $459,000 | -2.3% | $187 / Sq Ft |
| 12/31/2021 12/31/21 | Price Changed | $470,000 | -1.1% | $192 / Sq Ft |
| 12/17/2021 12/17/21 | For Sale | $475,000 | +106.5% | $194 / Sq Ft |
| 06/25/2021 06/25/21 | Sold | $230,000 | +2.3% | $95 / Sq Ft |
| 05/17/2021 05/17/21 | Pending | -- | -- | -- |
| 05/14/2021 05/14/21 | For Sale | $224,900 | -2.2% | $93 / Sq Ft |
| 05/04/2021 05/04/21 | Off Market | $230,000 | -- | -- |
| 04/28/2021 04/28/21 | For Sale | $224,900 | 0.0% | $93 / Sq Ft |
| 04/28/2021 04/28/21 | Price Changed | $224,900 | -2.2% | $93 / Sq Ft |
| 04/22/2021 04/22/21 | Off Market | $230,000 | -- | -- |
Tax History Compared to Growth
Tax History
| Year | Tax Paid | Tax Assessment Tax Assessment Total Assessment is a certain percentage of the fair market value that is determined by local assessors to be the total taxable value of land and additions on the property. | Land | Improvement |
|---|---|---|---|---|
| 2024 | $3,497 | $250,670 | $22,400 | $228,270 |
| 2023 | $3,284 | $250,589 | $22,320 | $228,269 |
| 2022 | $1,224 | $95,625 | $22,320 | $73,305 |
| 2021 | $1,218 | $95,625 | $22,320 | $73,305 |
| 2020 | $1,189 | $95,625 | $22,320 | $73,305 |
| 2019 | $1,189 | $95,625 | $22,320 | $73,305 |
| 2018 | $1,231 | $90,781 | $11,160 | $79,621 |
| 2017 | $1,222 | $90,781 | $11,160 | $79,621 |
| 2016 | $1,181 | $90,781 | $11,160 | $79,621 |
| 2015 | $1,427 | $103,056 | $14,455 | $88,601 |
| 2014 | $1,427 | $103,056 | $14,455 | $88,601 |
Agents Affiliated with this Home
-
Marie Brockenbrough

Seller's Agent in 2025
Marie Brockenbrough
Inhabit Real Estate
(919) 606-1197
157 Total Sales
-
Cindie Burns

Seller's Agent in 2024
Cindie Burns
Coldwell Banker Advantage
(919) 730-9700
1 in this area
75 Total Sales
-
J.T. Smith

Buyer's Agent in 2024
J.T. Smith
eXp Realty, LLC #2
(919) 283-6875
1 in this area
15 Total Sales
-
J
Buyer's Agent in 2024
Jonathan Smith
EXP Realty LLC
-
Ian Montague

Seller's Agent in 2022
Ian Montague
One Village Property Managemen
(919) 328-9681
3 in this area
19 Total Sales
-
Glen Clemmons

Buyer's Agent in 2022
Glen Clemmons
Keller Williams Realty
(919) 988-7646
1 in this area
132 Total Sales
Map
Source: Doorify MLS
MLS Number: 2423286
APN: 118204
- 901 Linwood Ave
- 300 Price Ave
- 618 Price Ave
- 1213 Lincoln St
- 507 Price Ave
- 612 Dunbar St
- 602 Dunbar St
- 1213 Grant St
- 608 E Umstead St
- 608 A E Umstead
- 605 Dupree St
- 425 Price Ave
- 1213 Dawkins St
- 1203 Avery St
- 315 E Umstead St
- 311 Burnette St
- 313 E Umstead St
- 805 Ridgeway Ave
- 500 Potter St
- 111 Dunstan Ave

