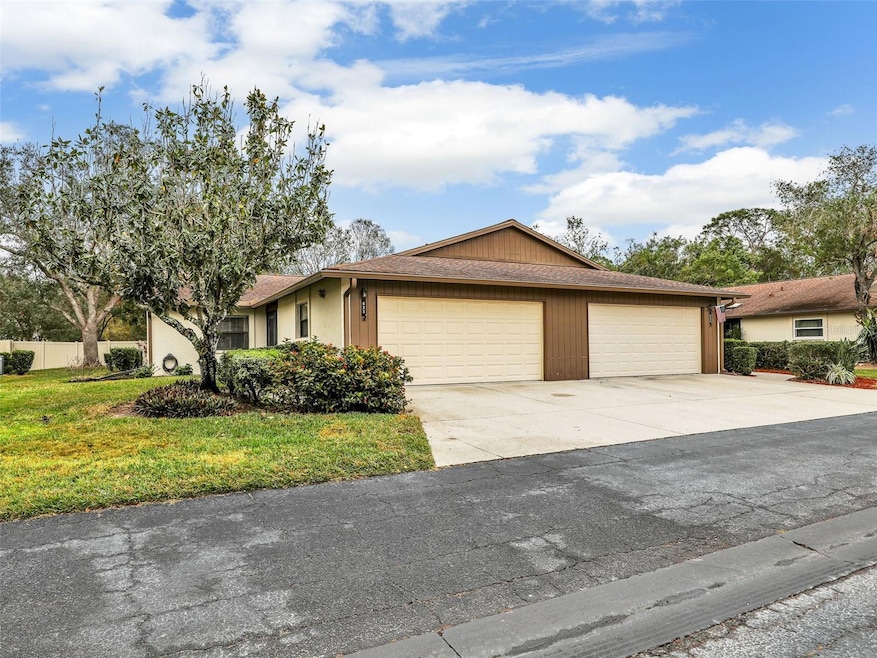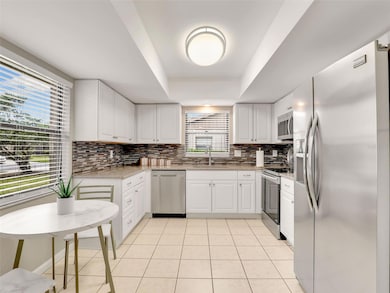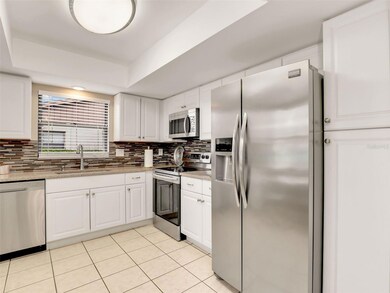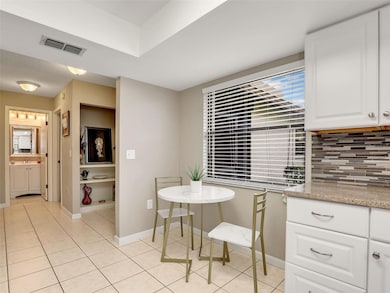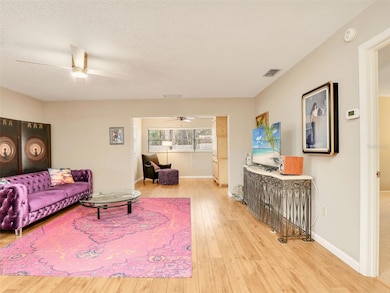623 Oak Hill Cir Unit 28 Sarasota, FL 34232
Estimated payment $2,277/month
Highlights
- Wood Flooring
- Sun or Florida Room
- Great Room
- Booker High School Rated A-
- End Unit
- Solid Surface Countertops
About This Home
Village Oaks offers a picturesque and tranquil setting, with lush landscaping, beautifully maintained common areas, and mature trees that create a peaceful ambiance. The community is responsible for roof replacement and maintenance, as well as landscaping and the exterior walls (with the exception of windows), offering low-maintenance living and peace of mind. This beautifully updated 2-bedroom, 2-bathroom villa offers 1,451 sq. ft. of spacious and comfortable living, designed for both relaxation and entertaining. With its thoughtful layout, modern upgrades, and inviting ambiance, this home is truly a hidden gem. As you step inside, you’ll be greeted by an open and airy great room that exudes warmth and comfort. The spacious master suite is a true haven, featuring a spacious walk-in closet and private access to the sunroom, allowing you to wake up to peaceful views and plenty of natural light. The updated en-suite master bathroom boasts dual sinks, modern fixtures, and ample counter space, making your morning routine effortless. The second bedroom is generously sized, ideal for guests, a home office, or a cozy den, and is conveniently located adjacent to the updated guest bathroom, which features stylish finishes and quality craftsmanship. The kitchen has been tastefully updated with sleek quartz countertops, stainless steel appliances, abundant cabinetry, and a breakfast nook—a perfect setup for preparing meals while staying connected with family and friends. The combination of modern upgrades and functional design makes this space as practical as it is beautiful. Additional features include a Florida room, spacious 2-car garage, providing plenty of storage, and a laundry area for added convenience. A newer AC and furnace, installed less than two years ago. New remote-control fans and lights in the living area and guest bedroom. Beyond the home, residents enjoy access to fantastic amenities, including a sparkling community pool, tennis courts, and pickleball courts, perfect for staying active or simply enjoying the Florida sunshine. Located in a prime Sarasota location, this villa is just a few miles from top-rated restaurants, shopping, golf courses, and cultural attractions like the world-famous Siesta Key Beach, Lido Key, Fruitville Park and Playground, University Town Center, and St. Armands Circle. Plus, the home is situated in Flood Zone X, meaning no flood insurance is required
Listing Agent
REALTY ONE GROUP MVP Brokerage Phone: 800-896-8790 License #3057833 Listed on: 10/17/2025

Property Details
Home Type
- Condominium
Est. Annual Taxes
- $2,130
Year Built
- Built in 1985
Lot Details
- End Unit
- West Facing Home
- Irrigation Equipment
HOA Fees
- $520 Monthly HOA Fees
Parking
- 2 Car Attached Garage
Home Design
- Villa
- Entry on the 1st floor
- Slab Foundation
- Shingle Roof
- Wood Siding
- Block Exterior
- Stucco
Interior Spaces
- 1,451 Sq Ft Home
- 1-Story Property
- Ceiling Fan
- Blinds
- Great Room
- Sun or Florida Room
Kitchen
- Breakfast Area or Nook
- Range
- Microwave
- Dishwasher
- Solid Surface Countertops
Flooring
- Wood
- Carpet
- Tile
Bedrooms and Bathrooms
- 2 Bedrooms
- 2 Full Bathrooms
Laundry
- Laundry in Garage
- Dryer
- Washer
Outdoor Features
- Enclosed Patio or Porch
- Rain Gutters
Utilities
- Central Air
- Heating Available
- Underground Utilities
- Cable TV Available
Listing and Financial Details
- Visit Down Payment Resource Website
- Tax Lot 28
- Assessor Parcel Number 0044144028
Community Details
Overview
- Association fees include pool, maintenance structure, ground maintenance, pest control
- Sentry Jennifer Buckmaster Association, Phone Number (941) 361-1222
- Visit Association Website
- Village Oaks Community
- Village Oaks Sec D Subdivision
- The community has rules related to deed restrictions
Recreation
- Tennis Courts
- Community Pool
- Park
Pet Policy
- Pets up to 35 lbs
- Pet Size Limit
- 1 Pet Allowed
Map
Home Values in the Area
Average Home Value in this Area
Tax History
| Year | Tax Paid | Tax Assessment Tax Assessment Total Assessment is a certain percentage of the fair market value that is determined by local assessors to be the total taxable value of land and additions on the property. | Land | Improvement |
|---|---|---|---|---|
| 2024 | $1,984 | $173,295 | -- | -- |
| 2023 | $1,984 | $168,248 | $0 | $0 |
| 2022 | $1,916 | $163,348 | $0 | $0 |
| 2021 | $1,874 | $158,590 | $0 | $0 |
| 2020 | $1,868 | $156,400 | $0 | $156,400 |
| 2019 | $1,864 | $158,900 | $0 | $158,900 |
| 2018 | $2,021 | $137,200 | $0 | $137,200 |
| 2017 | $2,057 | $137,600 | $0 | $137,600 |
| 2016 | $1,964 | $134,600 | $0 | $134,600 |
| 2015 | $1,752 | $109,100 | $0 | $109,100 |
| 2014 | -- | $77,411 | $0 | $0 |
Property History
| Date | Event | Price | List to Sale | Price per Sq Ft | Prior Sale |
|---|---|---|---|---|---|
| 10/17/2025 10/17/25 | For Sale | $299,000 | +49.5% | $206 / Sq Ft | |
| 07/30/2018 07/30/18 | Sold | $200,000 | 0.0% | $138 / Sq Ft | View Prior Sale |
| 07/09/2018 07/09/18 | Pending | -- | -- | -- | |
| 06/29/2018 06/29/18 | For Sale | $200,000 | -- | $138 / Sq Ft |
Purchase History
| Date | Type | Sale Price | Title Company |
|---|---|---|---|
| Warranty Deed | $200,000 | Attorney | |
| Warranty Deed | $157,500 | None Available | |
| Interfamily Deed Transfer | -- | Attorney |
Mortgage History
| Date | Status | Loan Amount | Loan Type |
|---|---|---|---|
| Previous Owner | $136,000 | New Conventional |
Source: Stellar MLS
MLS Number: C7516464
APN: 0044-14-4028
- 462 Oak Hill Cir Unit 5
- 4703 Oak Hill Dr Unit 4
- 311 Oak Hill Way Unit 26
- 530 Howell Place
- 3362 Howell Place
- 121 Oak Hill Dr Unit 1
- 4548 Chinkapin Dr
- 4532 Chinkapin Dr
- 519 Richardson Way
- 188 Tall Trees Ct
- 143 Tall Trees Ct
- 135 Tall Trees Ct
- 121 Christie Ave
- 5196 Cedar Hammock Ln
- 1302 Georgetowne Cir
- 618 Eastpointe Ct
- 1018 Whitegate Ct
- 4550 Chimney Creek Dr
- 505 E Lake Dr
- 4422 N Lake Dr
- 4644 Breezy Pines Blvd
- 376 Oak Hill Dr Unit 36
- 3356 Howell Place
- 4837 Fruitville Rd
- 4529 Chinkapin Dr
- 3001 Intrepid Ave
- 86 Arbor Oaks Dr
- 1649 Georgetowne Blvd
- 1302 Georgetowne Cir
- 618 Eastpointe Ct
- 4820 Camus St
- 4700 Greencroft Rd
- 2069 Country Meadows Ln
- 383 Bobby Jones Rd Unit 383
- 383 Bobby Jones Rd
- 313 Bobby Jones Rd
- 160 Paramount Dr
- 1330 Glen Oaks Dr E Unit 374D
- 3961 Ashwood Ln Unit 44
- 4733 Winslow Beacon Unit 13
