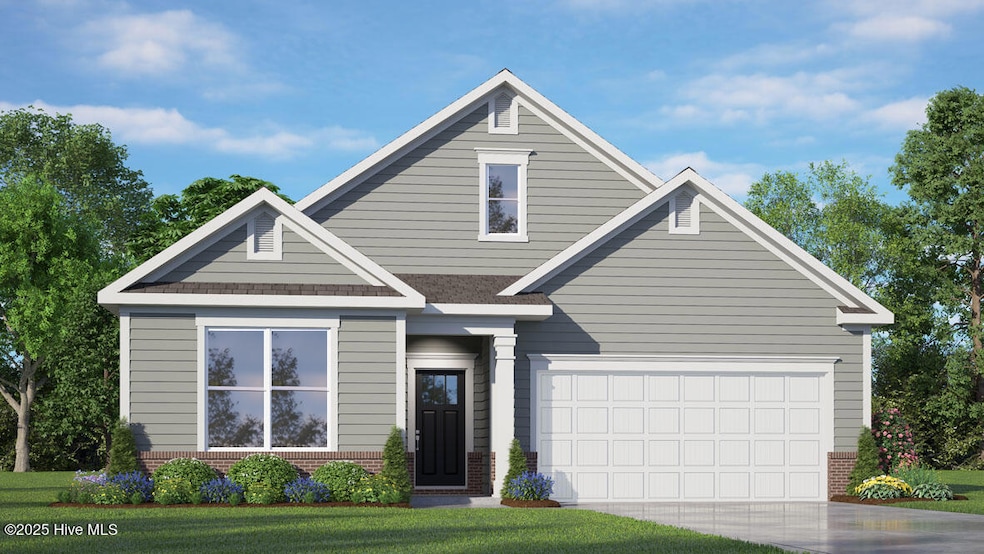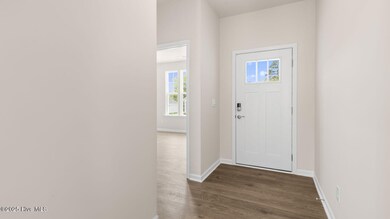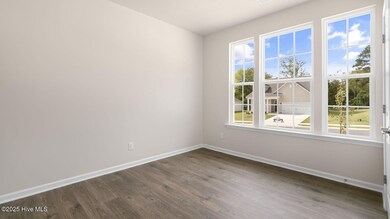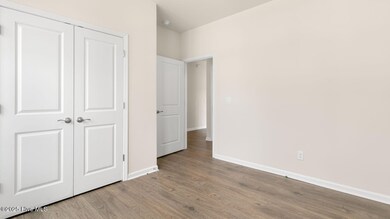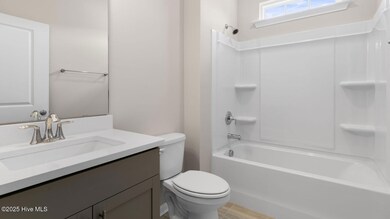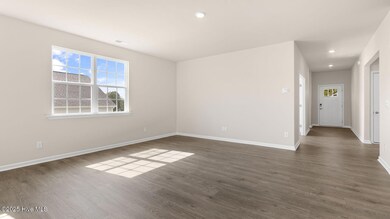
623 Pine Dune Ln Aberdeen, NC 28315
Highlights
- Main Floor Primary Bedroom
- Bonus Room
- 2 Car Attached Garage
- Pinecrest High School Rated A-
- Covered patio or porch
- Picnic Area
About This Home
As of July 2025FINAL OPPORTUNITIESIntroducing 623 Pine Dune Lane at The Villas at Collinswood, located in Aberdeen, NC! This 1.5 story Clifton floorplan offers a charming and functional design, perfect for those seeking comfortable and accessible living space. Featuring 3 bedrooms, 3 bathrooms and a two-car garage with 2,529 of thoughtfully designed sq. ft. of living space.Step inside the grand foyer and be greeted by 9 ft. ceilings and an abundance of natural light that illuminates the open concept living spaces. First you will pass a secondary bedroom on the main floor that provides comfort and privacy with convenient access to a secondary bathroom. Moving forward is the flex room accented with beautiful French doors, a space that is perfect for a home office. The spacious gourmet kitchen is a chef's dream, complete with top-of-the-line stainless steel appliances, quartz countertops, and ample storage. The kitchen overlooks the living and dining area providing ample space for entertaining guests! The first floor hosts the primary suite tucked in the back for ultimate privacy. Offering 2 large walk-in closet, and an en-suite bathroom with modern fixtures and finishes.Making your way upstairs you will be greeted by a versatile loft space that can serve home gym, craft room, or even more entertainment space! You will find the 3rd bedroom and completed bathroom. The outdoor living area is a private oasis, ideal for hosting gatherings or unwinding after a long day. Collinswood, located in booming Aberdeen, NC, is a quiet and peaceful community that gives you access to plenty of shops, entertainment, recreational activities, and dining all within 6 miles! Enjoy the walking trails, amazing woods nearby and the picnic tables perfect for gatherings! Our homes will include a 10-year limited Warranty, and a smart home package! Do not miss the chance to make this your new home. Schedule a tour today! *Pictures are for representational purposes only
Last Agent to Sell the Property
D.R. Horton, Inc. License #283939 Listed on: 02/28/2025

Last Buyer's Agent
A Non Member
A Non Member
Home Details
Home Type
- Single Family
Year Built
- Built in 2025
HOA Fees
- $125 Monthly HOA Fees
Home Design
- Brick Exterior Construction
- Slab Foundation
- Wood Frame Construction
- Architectural Shingle Roof
- Vinyl Siding
- Stick Built Home
Interior Spaces
- 2,529 Sq Ft Home
- 2-Story Property
- Combination Dining and Living Room
- Bonus Room
- Washer and Dryer Hookup
Kitchen
- Range<<rangeHoodToken>>
- Ice Maker
- Dishwasher
- Kitchen Island
- Disposal
Flooring
- Carpet
- Tile
- Luxury Vinyl Plank Tile
Bedrooms and Bathrooms
- 3 Bedrooms
- Primary Bedroom on Main
- 3 Full Bathrooms
- Walk-in Shower
Parking
- 2 Car Attached Garage
- Front Facing Garage
- Garage Door Opener
- Driveway
Schools
- Aberdeeen Elementary School
- Southern Pines Middle School
- Pinecrest High School
Utilities
- Zoned Heating and Cooling
- Electric Water Heater
- Municipal Trash
Additional Features
- Covered patio or porch
- 8,930 Sq Ft Lot
Listing and Financial Details
- Tax Lot 83
Community Details
Overview
- Ppm, Inc Association, Phone Number (919) 848-4911
- Collinswood Subdivision
- Maintained Community
Amenities
- Picnic Area
Recreation
- Trails
Similar Homes in Aberdeen, NC
Home Values in the Area
Average Home Value in this Area
Property History
| Date | Event | Price | Change | Sq Ft Price |
|---|---|---|---|---|
| 07/10/2025 07/10/25 | Sold | $390,000 | -2.5% | $154 / Sq Ft |
| 06/05/2025 06/05/25 | Pending | -- | -- | -- |
| 05/20/2025 05/20/25 | Price Changed | $400,000 | -3.6% | $158 / Sq Ft |
| 04/14/2025 04/14/25 | Price Changed | $415,050 | +0.7% | $164 / Sq Ft |
| 02/28/2025 02/28/25 | For Sale | $412,050 | -- | $163 / Sq Ft |
Tax History Compared to Growth
Agents Affiliated with this Home
-
Janice Nesbitt
J
Seller's Agent in 2025
Janice Nesbitt
D.R. Horton, Inc.
(440) 567-9916
506 Total Sales
-
A
Buyer's Agent in 2025
A Non Member
A Non Member
Map
Source: Hive MLS
MLS Number: 100491385
