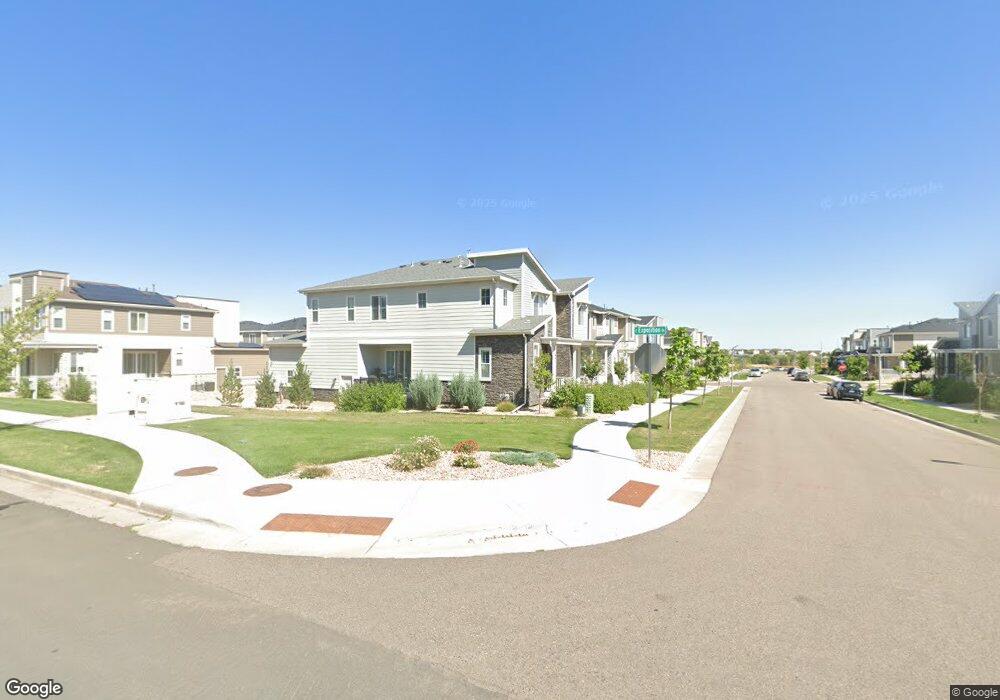623 S Pitkin Ct Aurora, CO 80017
Tollgate Overlook NeighborhoodEstimated Value: $339,000 - $408,773
2
Beds
3
Baths
1,309
Sq Ft
$289/Sq Ft
Est. Value
About This Home
This home is located at 623 S Pitkin Ct, Aurora, CO 80017 and is currently estimated at $378,443, approximately $289 per square foot. 623 S Pitkin Ct is a home located in Arapahoe County with nearby schools including Iowa Elementary School, Mrachek Middle School, and Gateway High School.
Ownership History
Date
Name
Owned For
Owner Type
Purchase Details
Closed on
Mar 31, 2021
Sold by
Richmond American Homes Of Coloarado Inc
Bought by
Morales Ramirez Stephanie
Current Estimated Value
Home Financials for this Owner
Home Financials are based on the most recent Mortgage that was taken out on this home.
Original Mortgage
$13,353
Outstanding Balance
$11,971
Interest Rate
2.97%
Mortgage Type
New Conventional
Estimated Equity
$366,472
Create a Home Valuation Report for This Property
The Home Valuation Report is an in-depth analysis detailing your home's value as well as a comparison with similar homes in the area
Home Values in the Area
Average Home Value in this Area
Purchase History
| Date | Buyer | Sale Price | Title Company |
|---|---|---|---|
| Morales Ramirez Stephanie | $340,000 | American Home T&E Co |
Source: Public Records
Mortgage History
| Date | Status | Borrower | Loan Amount |
|---|---|---|---|
| Open | Morales Ramirez Stephanie | $13,353 | |
| Open | Morales Ramirez Stephanie | $333,841 |
Source: Public Records
Tax History
| Year | Tax Paid | Tax Assessment Tax Assessment Total Assessment is a certain percentage of the fair market value that is determined by local assessors to be the total taxable value of land and additions on the property. | Land | Improvement |
|---|---|---|---|---|
| 2025 | $4,374 | $26,013 | -- | -- |
| 2024 | $4,303 | $24,616 | -- | -- |
| 2023 | $4,303 | $24,616 | $0 | $0 |
| 2022 | $3,918 | $23,025 | $0 | $0 |
| 2021 | $2,525 | $23,025 | $0 | $0 |
| 2020 | $1,489 | $8,654 | $0 | $0 |
| 2019 | $856 | $4,990 | $0 | $0 |
Source: Public Records
Map
Nearby Homes
- 17125 E Alameda Pkwy
- 17155 E Alameda Pkwy
- 17095 E Alameda Pkwy
- Pearl Plan at Buckley Yard
- Boston Plan at Buckley Yard - Townhomes
- Fallon Plan at Buckley Yard
- Chicago Plan at Buckley Yard - Townhomes
- Moonstone Plan at Buckley Yard
- Foster Plan at Buckley Yard
- Lapis Plan at Buckley Yard
- Fleming Plan at Buckley Yard
- 17054 E Virginia Ave
- 17543 E Virginia Ave
- 494 S Rifle St
- 486 S Salida St
- 476 S Salida St
- 489 S Salida St
- 479 S Salida St
- 469 S Salida St
- 17716 E Ohio Cir
- 631 S Pitkin Ct
- 621 S Pitkin Ct
- 641 S Pitkin Ct
- 613 S Pitkin Ct
- 611 S Pitkin Ct
- 17108 E Center Place
- 17109 E Exposition Dr
- 17088 E Center Place
- 17099 E Exposition Dr
- 640 S Pitkin Ct
- 620 S Pitkin Ct
- 17089 E Exposition Dr
- 610 S Pitkin Ct
- 612 S Pitkin Ct
- 17079 E Exposition Dr
- 17078 E Center Place
- 603 S Pitkin Ct
- 17098 E Center Place
- 601 S Pitkin Ct
- 17069 E Exposition Dr
