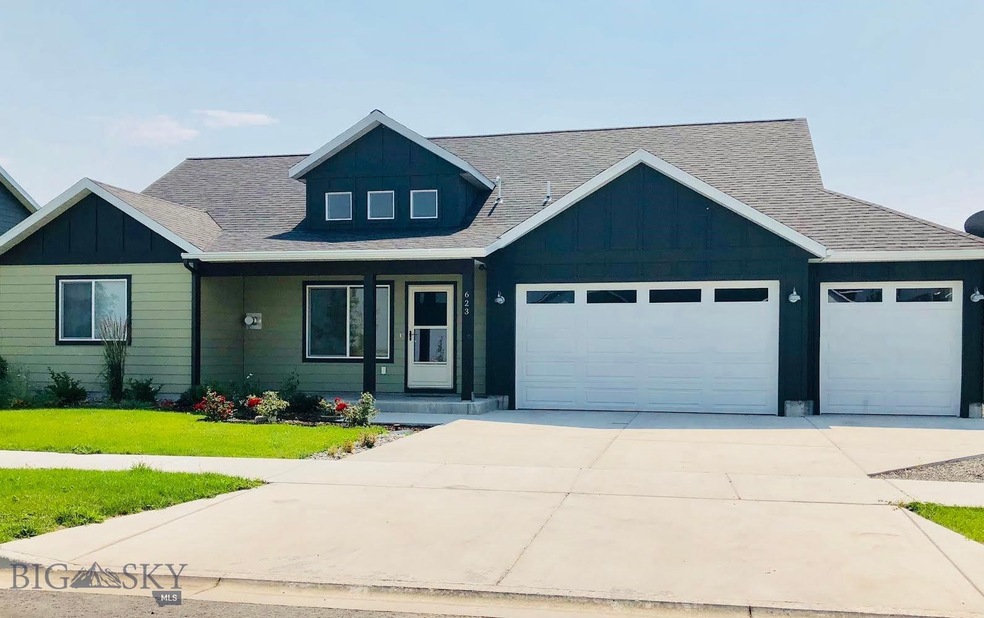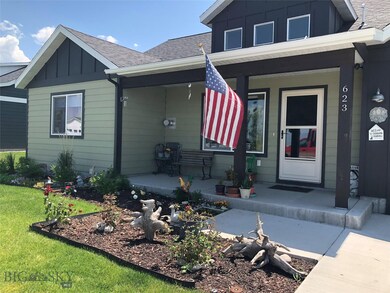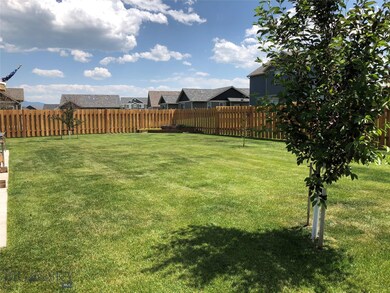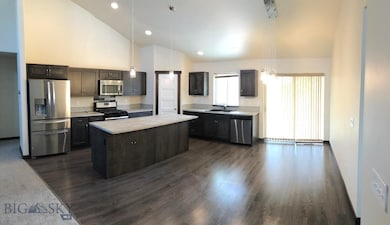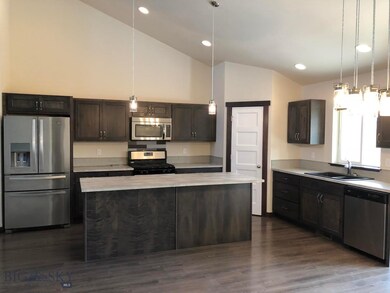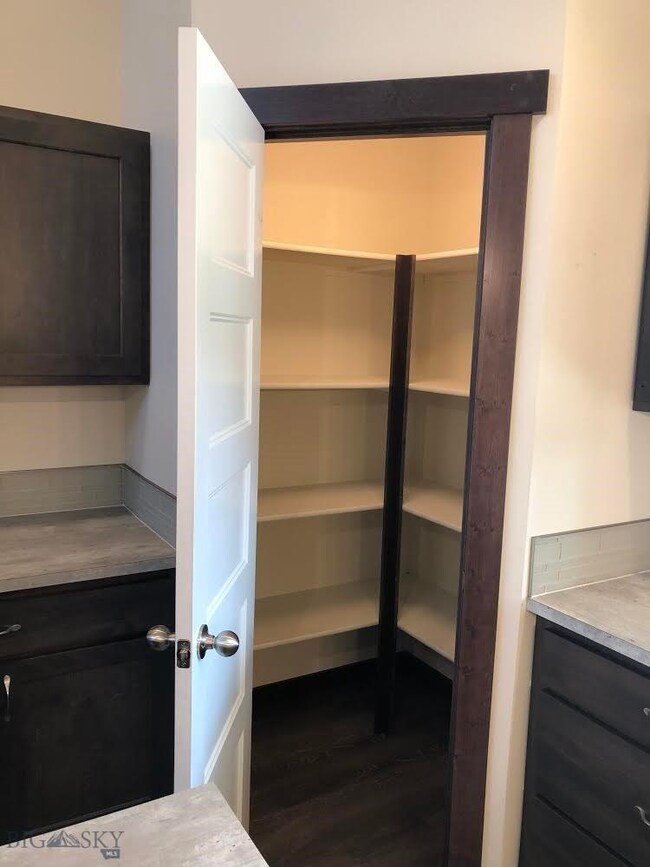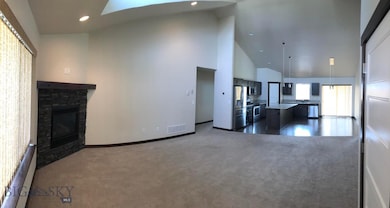
623 Stewart Loop Bozeman, MT 59718
Highlights
- Vaulted Ceiling
- Covered patio or porch
- 3 Car Attached Garage
- Ridge View Elementary School Rated A-
- Log Fence
- Walk-In Closet
About This Home
As of June 2023Single level living at its finest! Beautifully built, turn key, single level living, 4 bedroom, 2 bath home ready for you to move in and start enjoying. Custom finishes include barn wood look flooring in kitchen/dining room, gas fireplace, large island, soft close kitchen drawers, upgraded gas range, upgraded refrigerator, sliding glass doors out to patio/hot tub area off master bedroom, tiled walk-in shower in master bath, dual sinks and mirrored medicine cabinets. Fully fenced back yard, extra large concrete patio wired for hot tub & plumbed for natural gas BBQ, two producing corner gardens, flowering trees, perennials, sprinkler system, solar lights on fence, TRIPLE car garage with extra parking on the side, work/storage shed attached to garage with gravel area for mower/snow blower, etc. Loads of extra storage including graveled area behind gate & next to shed. Owner has done all the work, so you can simply move in & enjoy! Call today and plant your Montana roots here.
Last Agent to Sell the Property
Montana Roots Realty License #BRO-45423 Listed on: 06/10/2018
Home Details
Home Type
- Single Family
Est. Annual Taxes
- $4,055
Year Built
- Built in 2016
Lot Details
- 9,888 Sq Ft Lot
- Log Fence
- Split Rail Fence
- Perimeter Fence
- Landscaped
- Sprinkler System
- Garden
- Zoning described as R1 - Residential Single-Household Low Density
HOA Fees
- $30 Monthly HOA Fees
Parking
- 3 Car Attached Garage
Home Design
- Wood Siding
Interior Spaces
- 1,744 Sq Ft Home
- 1-Story Property
- Vaulted Ceiling
- Ceiling Fan
- Gas Fireplace
- Window Treatments
Kitchen
- Range
- Microwave
- Dishwasher
- Disposal
Bedrooms and Bathrooms
- 4 Bedrooms
- Walk-In Closet
- 2 Full Bathrooms
Outdoor Features
- Covered patio or porch
- Shed
Utilities
- Forced Air Heating System
- Heating System Uses Natural Gas
Listing and Financial Details
- Exclusions: Hot tub, (negotiable with STRONG offer)
- Assessor Parcel Number 00RFF68412
Community Details
Overview
- Association fees include road maintenance
- Gallatin Heights Subdivision
Recreation
- Community Playground
- Park
- Trails
Ownership History
Purchase Details
Home Financials for this Owner
Home Financials are based on the most recent Mortgage that was taken out on this home.Purchase Details
Purchase Details
Home Financials for this Owner
Home Financials are based on the most recent Mortgage that was taken out on this home.Similar Homes in Bozeman, MT
Home Values in the Area
Average Home Value in this Area
Purchase History
| Date | Type | Sale Price | Title Company |
|---|---|---|---|
| Warranty Deed | -- | None Listed On Document | |
| Warranty Deed | -- | None Listed On Document | |
| Warranty Deed | -- | Montana Title & Escrow |
Mortgage History
| Date | Status | Loan Amount | Loan Type |
|---|---|---|---|
| Open | $215,000 | New Conventional | |
| Previous Owner | $249,000 | Commercial | |
| Previous Owner | $100,000 | New Conventional | |
| Previous Owner | $189,820 | Construction |
Property History
| Date | Event | Price | Change | Sq Ft Price |
|---|---|---|---|---|
| 06/15/2023 06/15/23 | Sold | -- | -- | -- |
| 05/12/2023 05/12/23 | Pending | -- | -- | -- |
| 05/09/2023 05/09/23 | For Sale | $709,000 | +61.2% | $407 / Sq Ft |
| 10/04/2018 10/04/18 | Sold | -- | -- | -- |
| 09/04/2018 09/04/18 | Pending | -- | -- | -- |
| 06/10/2018 06/10/18 | For Sale | $439,900 | +46.0% | $252 / Sq Ft |
| 07/08/2016 07/08/16 | Sold | -- | -- | -- |
| 06/08/2016 06/08/16 | Pending | -- | -- | -- |
| 03/10/2016 03/10/16 | For Sale | $301,400 | -- | $173 / Sq Ft |
Tax History Compared to Growth
Tax History
| Year | Tax Paid | Tax Assessment Tax Assessment Total Assessment is a certain percentage of the fair market value that is determined by local assessors to be the total taxable value of land and additions on the property. | Land | Improvement |
|---|---|---|---|---|
| 2024 | $4,055 | $670,100 | $0 | $0 |
| 2023 | $4,904 | $670,100 | $0 | $0 |
| 2022 | $3,098 | $413,300 | $0 | $0 |
| 2021 | $3,701 | $413,300 | $0 | $0 |
| 2020 | $3,478 | $358,200 | $0 | $0 |
| 2019 | $3,549 | $358,200 | $0 | $0 |
| 2018 | $2,994 | $287,600 | $0 | $0 |
| 2017 | $2,957 | $287,600 | $0 | $0 |
Agents Affiliated with this Home
-
Greg Smith
G
Seller's Agent in 2023
Greg Smith
Engel & Volkers - Big Sky
(406) 599-8469
116 Total Sales
-
Lori Hart

Buyer's Agent in 2023
Lori Hart
Hart Real Estate
(406) 599-6961
116 Total Sales
-
Barbara Kent

Seller's Agent in 2018
Barbara Kent
Montana Roots Realty
(406) 581-3809
53 Total Sales
-
Crystal Chase-kirchhoff
C
Seller's Agent in 2016
Crystal Chase-kirchhoff
Keller Williams Montana Realty
(406) 360-2436
322 Total Sales
Map
Source: Big Sky Country MLS
MLS Number: 321646
APN: 06-0903-26-1-11-27-0000
