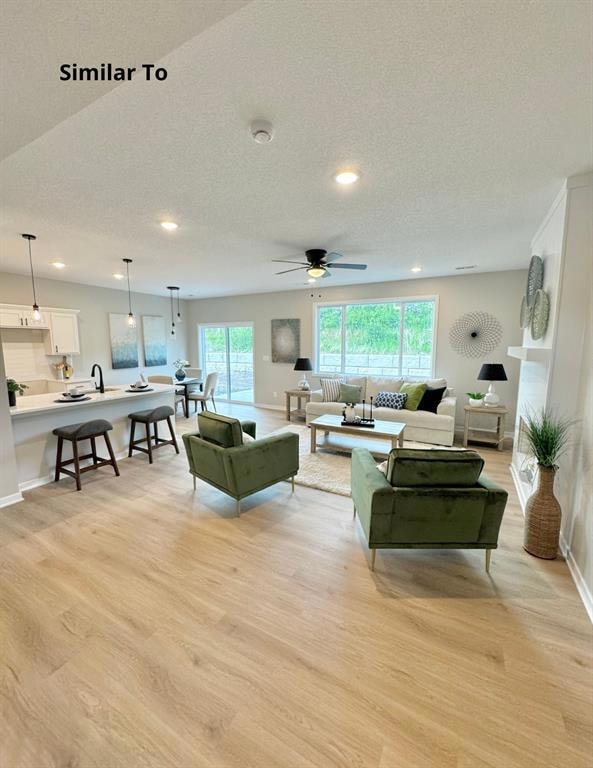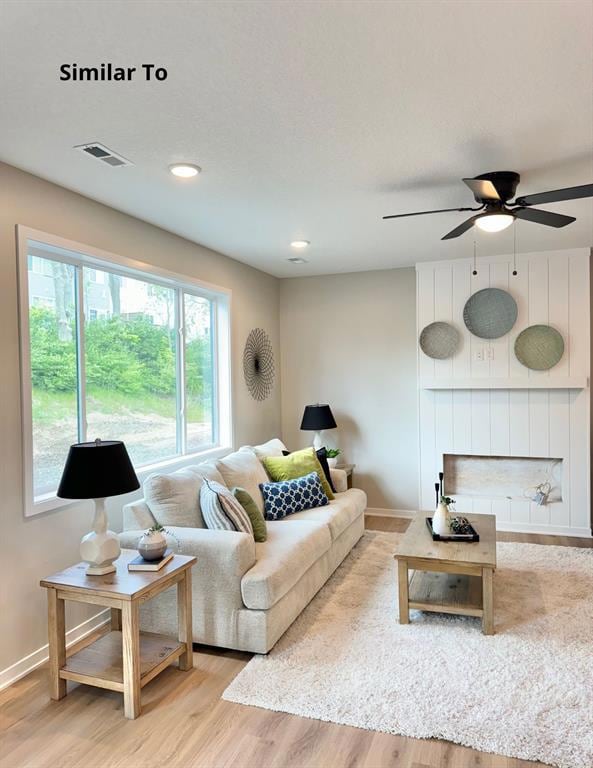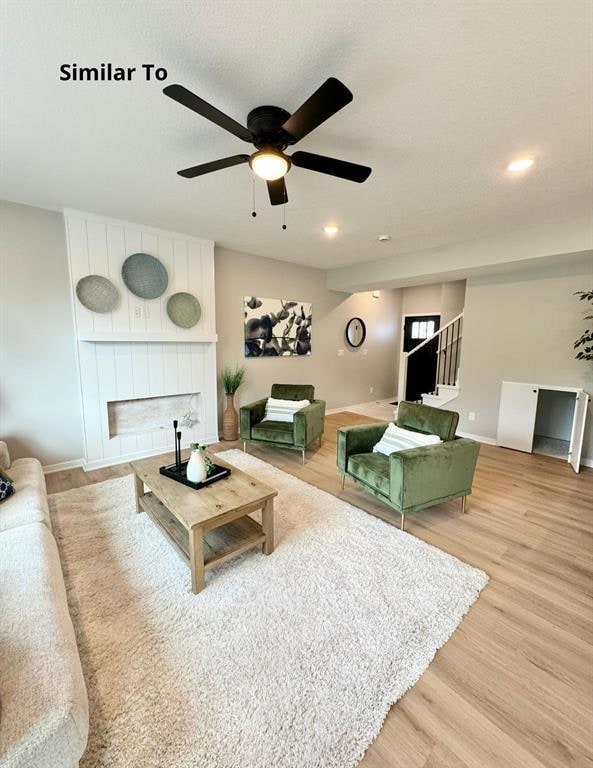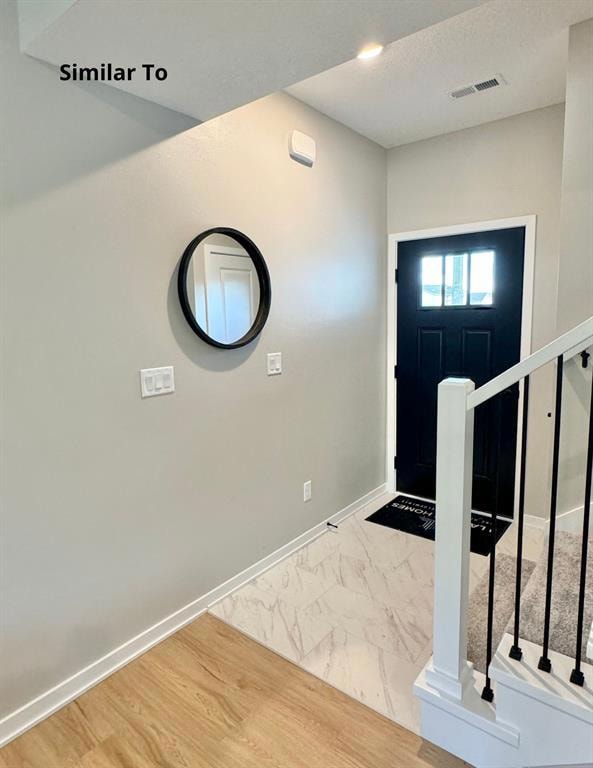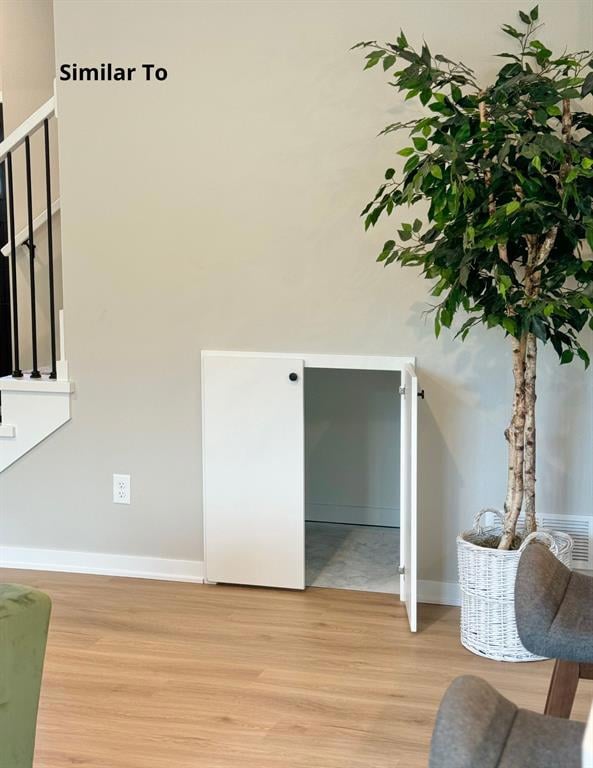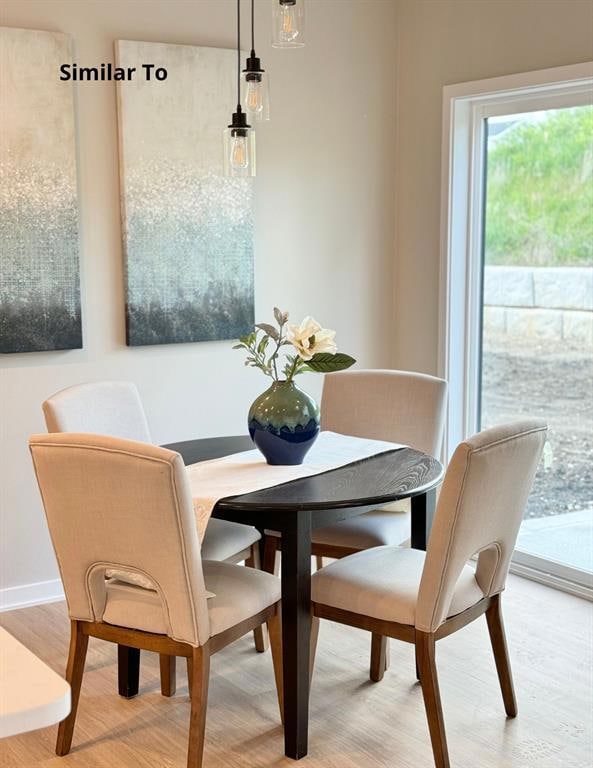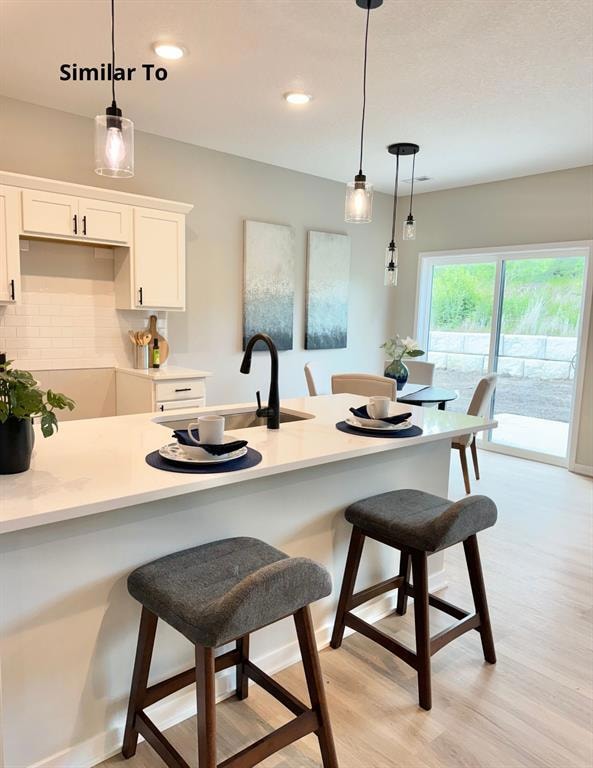623 Wright Rd Norwalk, IA 50211
Warren County NeighborhoodEstimated payment $1,448/month
Highlights
- Traditional Architecture
- Tile Flooring
- Family Room
- Eat-In Kitchen
- Forced Air Heating and Cooling System
- Electric Fireplace
About This Home
Quality-built two-story by John Larson Homes featuring exceptional craftsmanship and thoughtful design. Enjoy the benefits of Southern exposure, large windows, filling the open and airy floor plan with natural light. Theis single-family home offers 3 large bedrooms, walk-in closets, and 9-foot ceilings on the main floor that enhance the sense of space throughout. Big windows frame views of the mostly private backyard, perfect for relaxing or entertaining. Ideally located in Norwalk, close to schools, parks, the airport and golf courses - combining comfort, convenience, and style in one outstanding home.
Home Details
Home Type
- Single Family
Year Built
- Built in 2025
HOA Fees
- $10 Monthly HOA Fees
Home Design
- Traditional Architecture
- Slab Foundation
- Asphalt Shingled Roof
- Vinyl Siding
Interior Spaces
- 1,593 Sq Ft Home
- 2-Story Property
- Electric Fireplace
- Family Room
- Fire and Smoke Detector
- Laundry on upper level
Kitchen
- Eat-In Kitchen
- Stove
- Microwave
- Dishwasher
Flooring
- Carpet
- Tile
- Luxury Vinyl Plank Tile
Bedrooms and Bathrooms
- 3 Bedrooms
Parking
- 2 Car Attached Garage
- Driveway
Additional Features
- 5,000 Sq Ft Lot
- Forced Air Heating and Cooling System
Community Details
- Lindsey Davis Association, Phone Number (319) 461-6304
- Built by J Larson Homes, LLC
Listing and Financial Details
- Assessor Parcel Number 63221010130
Map
Home Values in the Area
Average Home Value in this Area
Tax History
| Year | Tax Paid | Tax Assessment Tax Assessment Total Assessment is a certain percentage of the fair market value that is determined by local assessors to be the total taxable value of land and additions on the property. | Land | Improvement |
|---|---|---|---|---|
| 2025 | $2 | $65,600 | $41,500 | $24,100 |
| 2024 | $2 | $100 | $100 | -- |
Property History
| Date | Event | Price | List to Sale | Price per Sq Ft |
|---|---|---|---|---|
| 01/19/2026 01/19/26 | Price Changed | $279,000 | -3.8% | $175 / Sq Ft |
| 09/04/2025 09/04/25 | Price Changed | $289,900 | -3.3% | $182 / Sq Ft |
| 07/15/2025 07/15/25 | For Sale | $299,900 | 0.0% | $188 / Sq Ft |
| 07/14/2025 07/14/25 | Off Market | $299,900 | -- | -- |
| 06/27/2025 06/27/25 | Price Changed | $299,900 | -3.3% | $188 / Sq Ft |
| 01/20/2025 01/20/25 | For Sale | $310,000 | -- | $195 / Sq Ft |
Source: Des Moines Area Association of REALTORS®
MLS Number: 710231
- 625 Wright Rd
- 617 Wright Rd
- 613 Wright Rd
- 605 Wright Rd
- 509 Wright Rd
- 218 Pin Oak Ct
- 223 Burr Oak Ct
- 507 Wright Rd
- 201 S Valley View Dr
- 729 W Wright Rd
- 735 W Wright Rd
- 247 Red Oak Ct
- 213 S Walnut Dr
- 325 S Walnut Dr
- 410 S Walnut Dr
- 336 S Walnut Dr
- 301 S Walnut Dr
- 420 S Walnut Dr
- 219 S Walnut Dr
- Harrison Plan at Valley View
- 1113 Main St
- 1212 Holly Dr
- 817-1619 E 17th St
- 1900 Cedar St
- 918 E 17th St
- 2503 Cedar St
- 2701 Cedar St
- 2700 Jacobin Dr
- 9310 Marketplace Dr
- 1107 S 44th St
- 2622 SE Osier Ave
- 1050 Meadow Ln
- 904 Luster Ln
- 1725 Army Post Rd Unit A
- 914 Maish Ave
- 2019 Payton Ave
- 6800-6616 SW 9th St
- 6924 Chaffee Rd
- 6514 Chaffee Rd
- 7201 SE 5th St
Ask me questions while you tour the home.
