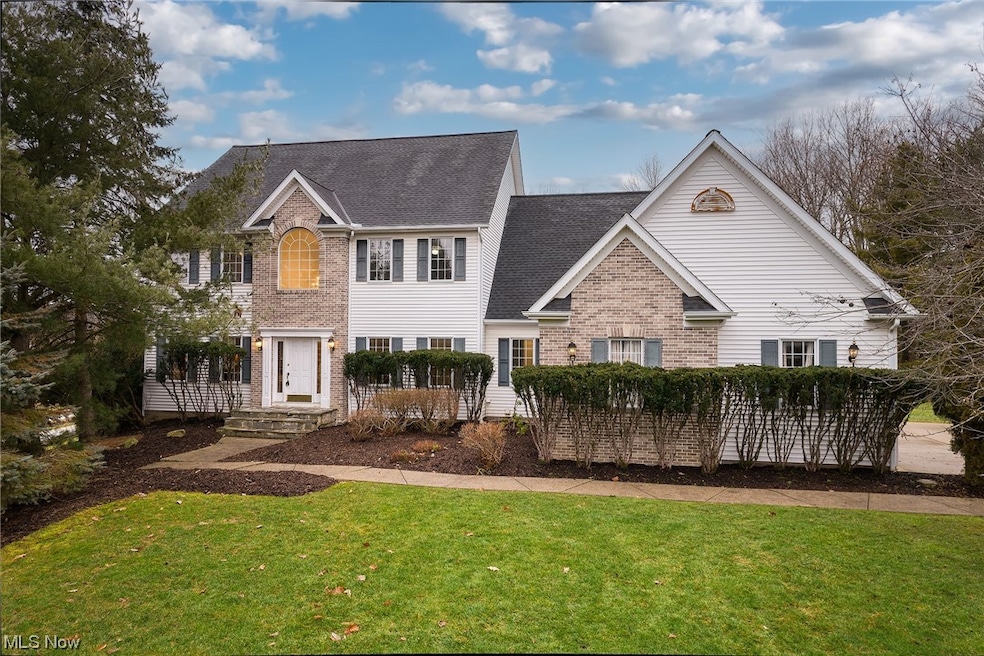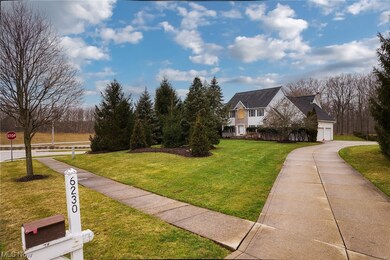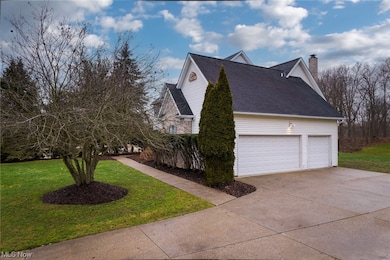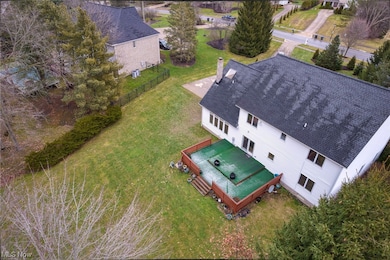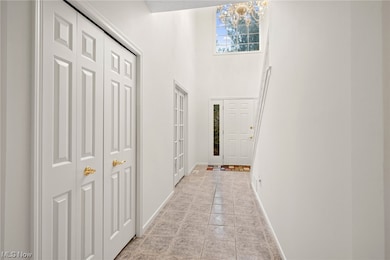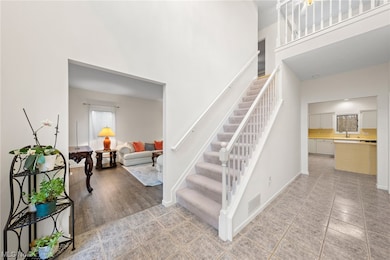
Highlights
- 1.4 Acre Lot
- Open Floorplan
- Deck
- Orchard Middle School Rated A+
- Colonial Architecture
- High Ceiling
About This Home
As of March 2024Incredible opportunity in the heart of Solon, Chagrin Highlands' neighborhood. This exquisite home offers a perfect blend of elegance and functionality, promising an unparalleled living experience. As you step into the grand 2-story foyer, the bright natural light and open flr plan immediately capture your attention, setting the tone for the entire residence. The main level is designed for both formal and casual entertaining, featuring an office, living room, and a gracious dining rm with newer vinyl flooring. However, the true focal point is the expansive open-concept kitchen and family room. With high ceilings and a fireplace, this space is a haven for hosting gatherings and creating lasting memories. It's truly an entertainer's delight, where culinary delights meet the warmth of a fireplace, creating a welcoming ambiance for family and guests. Ascending to the second level, you'll discover a spacious primary suite, complete with an en-suite bathroom and two walk-in closets. Three additional bedrooms and another well-appointed bathroom ensure that there is ample space for everyone in the family. The lower level of this home is a haven for relaxation and entertainment, featuring an immaculate finished space with a full bathroom. This additional living area provides flexibility for various needs, from a home theater to a game room or a guest suite along with a dance floor area. The exterior of the property is a testament to meticulous care: a 3 car garage, beautiful grounds, a wooded area in the rear yard, and an expansive 1.4-acre lot that provides both privacy and a connection with nature. Having sidewalks gives this neighborhood a friendly feel, as people are often frequently seen running, jogging, or just being outside. For those who want to buy a luxury home in Solon, yet also crave a private wooded setting, Chagrin Highlands is a perfect place. For Zillow users, scroll to agent info contact number to get more in depth property details, list of improvements....
Last Agent to Sell the Property
Howard Hanna Brokerage Email: karinegarfield@howardhanna.com 216-695-9677 License #441386 Listed on: 01/12/2024

Last Buyer's Agent
Howard Hanna Brokerage Email: karinegarfield@howardhanna.com 216-695-9677 License #441386 Listed on: 01/12/2024

Home Details
Home Type
- Single Family
Est. Annual Taxes
- $10,392
Year Built
- Built in 1995
Lot Details
- 1.4 Acre Lot
- East Facing Home
HOA Fees
- $23 Monthly HOA Fees
Parking
- 3 Car Attached Garage
- Running Water Available in Garage
- Side Facing Garage
- Garage Door Opener
Home Design
- Colonial Architecture
- Brick Exterior Construction
- Asphalt Roof
- Vinyl Siding
Interior Spaces
- 2-Story Property
- Open Floorplan
- High Ceiling
- Fireplace With Glass Doors
- Fireplace With Gas Starter
- Entrance Foyer
- Family Room with Fireplace
- Finished Basement
Kitchen
- Eat-In Kitchen
- Built-In Oven
- Cooktop
- Microwave
- Dishwasher
- Kitchen Island
Bedrooms and Bathrooms
- 4 Bedrooms
- Walk-In Closet
Laundry
- Dryer
- Washer
Outdoor Features
- Deck
Utilities
- Forced Air Heating and Cooling System
- Heating System Uses Gas
Community Details
- Chagrin Highlands Association
- Chagrin Highlands Subdivision
Listing and Financial Details
- Home warranty included in the sale of the property
- Assessor Parcel Number 955-07-025
Ownership History
Purchase Details
Home Financials for this Owner
Home Financials are based on the most recent Mortgage that was taken out on this home.Purchase Details
Home Financials for this Owner
Home Financials are based on the most recent Mortgage that was taken out on this home.Purchase Details
Home Financials for this Owner
Home Financials are based on the most recent Mortgage that was taken out on this home.Purchase Details
Similar Homes in Solon, OH
Home Values in the Area
Average Home Value in this Area
Purchase History
| Date | Type | Sale Price | Title Company |
|---|---|---|---|
| Warranty Deed | $585,000 | Erie Title | |
| Warranty Deed | $385,000 | Tower City Title Agency L | |
| Deed | $65,000 | -- | |
| Deed | -- | -- |
Mortgage History
| Date | Status | Loan Amount | Loan Type |
|---|---|---|---|
| Open | $555,000 | New Conventional | |
| Previous Owner | $96,200 | Credit Line Revolving | |
| Previous Owner | $287,400 | Unknown | |
| Previous Owner | $154,900 | Credit Line Revolving | |
| Previous Owner | $308,000 | Purchase Money Mortgage | |
| Previous Owner | $380,000 | Unknown | |
| Previous Owner | $238,000 | New Conventional |
Property History
| Date | Event | Price | Change | Sq Ft Price |
|---|---|---|---|---|
| 06/10/2025 06/10/25 | For Sale | $690,000 | +17.9% | $137 / Sq Ft |
| 03/25/2024 03/25/24 | Sold | $585,000 | -5.5% | $116 / Sq Ft |
| 02/27/2024 02/27/24 | Pending | -- | -- | -- |
| 02/14/2024 02/14/24 | Price Changed | $618,900 | -4.8% | $123 / Sq Ft |
| 01/12/2024 01/12/24 | For Sale | $650,000 | -- | $129 / Sq Ft |
Tax History Compared to Growth
Tax History
| Year | Tax Paid | Tax Assessment Tax Assessment Total Assessment is a certain percentage of the fair market value that is determined by local assessors to be the total taxable value of land and additions on the property. | Land | Improvement |
|---|---|---|---|---|
| 2024 | $10,377 | $189,630 | $49,000 | $140,630 |
| 2023 | $10,391 | $155,060 | $41,620 | $113,440 |
| 2022 | $10,369 | $155,050 | $41,615 | $113,435 |
| 2021 | $10,252 | $155,050 | $41,620 | $113,440 |
| 2020 | $10,989 | $152,010 | $40,810 | $111,200 |
| 2019 | $10,643 | $434,300 | $116,600 | $317,700 |
| 2018 | $9,353 | $152,010 | $40,810 | $111,200 |
| 2017 | $9,263 | $139,690 | $34,970 | $104,720 |
| 2016 | $9,176 | $139,690 | $34,970 | $104,720 |
| 2015 | $8,892 | $139,690 | $34,970 | $104,720 |
| 2014 | $8,892 | $130,550 | $32,690 | $97,860 |
Agents Affiliated with this Home
-
Karine Garfield

Seller's Agent in 2025
Karine Garfield
Howard Hanna
(216) 695-9677
113 in this area
196 Total Sales
Map
Source: MLS Now (Howard Hanna)
MLS Number: 5010776
APN: 955-07-025
- 37123 Deer Run
- VL Bainbridge
- 39250 Lochmoor Dr
- 39150 Glenlivet Ct
- 6100 Loch Lomond Ct
- 0 Glasgow Ln
- 15148 O'Neill Dr
- 36212 Derby Downs Dr
- 36145 S Huntington Dr
- 37755 Flanders Dr
- 6535 Ashton Ln
- 35906 Solon Rd
- 35891 Solon Rd
- 6754 Winston Ln
- 7090 Country Ln
- 6807 Silkwood Ln
- 260 Grey Fox Run
- 35855 Spicebush Ln
- 5929 Som Center Rd
- 38045 Aurora Rd
