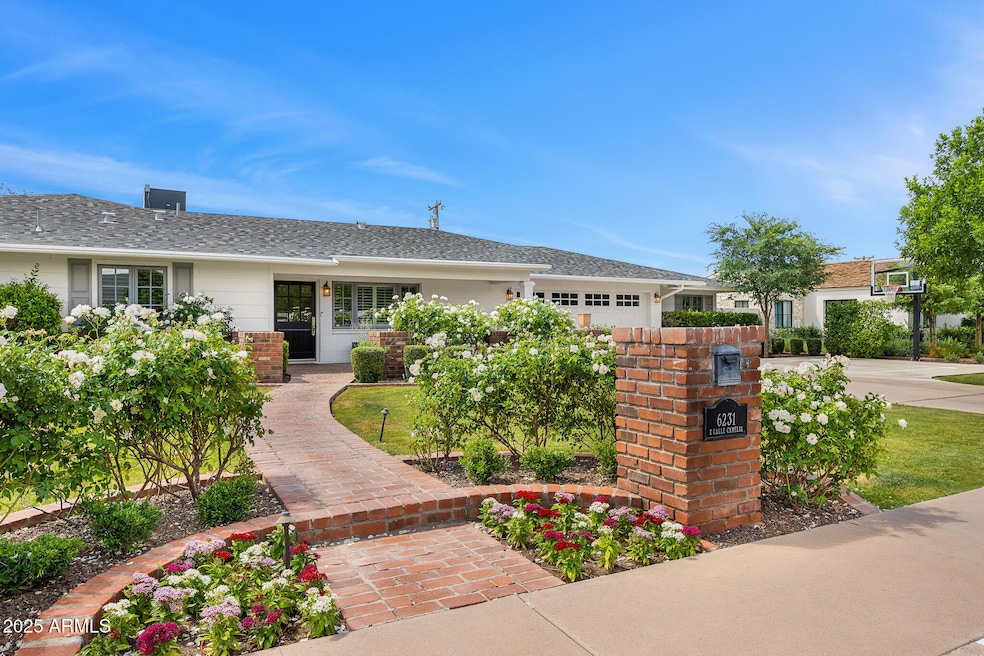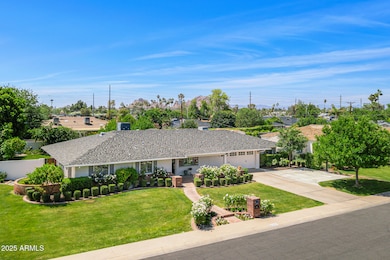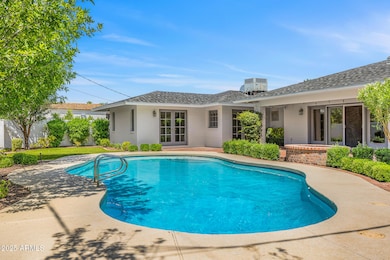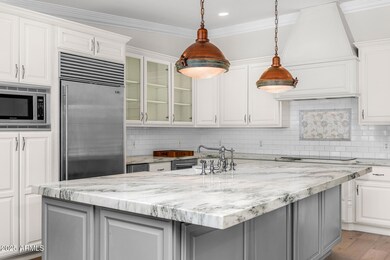6231 E Calle Camelia Scottsdale, AZ 85251
Camelback East Village NeighborhoodHighlights
- 0.34 Acre Lot
- Mountain View
- Wood Flooring
- Hopi Elementary School Rated A
- Vaulted Ceiling
- Granite Countertops
About This Home
Welcome to your dream home in Arcadia! This beautifully updated 4-bedroom, 3.5-bathroom residence offers 3,296 square feet of thoughtfully designed living space. The open-concept layout features a split floorplan with elegant wood floors, making it perfect for both entertaining and everyday comfort. The gourmet kitchen, complete with crisp white cabinetry and a spacious island, flows seamlessly into the family room and backyard, creating an ideal space for culinary creativity and family gatherings.
Step outside to your front porch and enjoy stunning views of Camelback Mountain. The private backyard is an oasis, featuring a sparkling pool, an extended patio, and plenty of room for outdoor dining and lounging. This Arcadia gem is the perfect place for your next home!
Home Details
Home Type
- Single Family
Est. Annual Taxes
- $9,293
Year Built
- Built in 1958
Lot Details
- 0.34 Acre Lot
- Block Wall Fence
- Artificial Turf
- Front and Back Yard Sprinklers
- Sprinklers on Timer
- Private Yard
- Grass Covered Lot
Parking
- 2 Car Direct Access Garage
Home Design
- Composition Roof
- Block Exterior
Interior Spaces
- 3,317 Sq Ft Home
- 1-Story Property
- Central Vacuum
- Vaulted Ceiling
- Ceiling Fan
- Fireplace
- Double Pane Windows
- Low Emissivity Windows
- Vinyl Clad Windows
- Mountain Views
- Laundry in unit
Kitchen
- Eat-In Kitchen
- Built-In Microwave
- Kitchen Island
- Granite Countertops
Flooring
- Wood
- Tile
Bedrooms and Bathrooms
- 4 Bedrooms
- Primary Bathroom is a Full Bathroom
- 3.5 Bathrooms
- Double Vanity
- Bathtub With Separate Shower Stall
Accessible Home Design
- Kitchen Appliances
- Low Kitchen Cabinetry
- Accessible Hallway
- No Interior Steps
- Multiple Entries or Exits
- Stepless Entry
Outdoor Features
- Pool Pump
- Covered patio or porch
- Fire Pit
- Built-In Barbecue
Schools
- Hopi Elementary School
- Ingleside Middle School
- Arcadia High School
Utilities
- Central Air
- Heating Available
- High Speed Internet
- Cable TV Available
Community Details
- No Home Owners Association
- Hidden Village 9 Subdivision
Listing and Financial Details
- Property Available on 7/1/25
- 6-Month Minimum Lease Term
- Tax Lot 419
- Assessor Parcel Number 128-56-036
Map
Source: Arizona Regional Multiple Listing Service (ARMLS)
MLS Number: 6886991
APN: 128-56-036
- 6312 E Calle Del Paisano --
- 6201 E Calle Redonda
- 6347 E Indian School Rd
- 3811 N 64th St
- 6159 E Indian School Rd Unit 110
- 4125 N 64th St
- 6125 E Indian School Rd Unit 270
- 6125 E Indian School Rd Unit 213
- 6125 E Indian School Rd Unit 266
- 6125 E Indian School Rd Unit 167
- 6125 E Indian School Rd Unit 152
- 6125 E Indian School Rd Unit 216
- 6125 E Indian School Rd Unit 218
- 3626 N Mohave Way
- 47 Spur Cir
- 3404 N Kachina Ln
- 3344 N 62nd Place
- 37 Spur Cir
- 6455 E Calle Del Media
- 6119 E Osborn Rd
- 3501 N 64th St Unit 27
- 3501 N 64th St Unit 19
- 3621 N Kachina Ln
- 6159 E Indian School Rd
- 3608 N Navajo Trail
- 3602 N Navajo Trail
- 3419 N 62nd St
- 6125 E Indian School Rd Unit 201
- 6125 E Indian School Rd Unit 262
- 6125 E Indian School Rd Unit 230
- 6125 E Indian School Rd Unit 263
- 6125 E Indian School Rd Unit 163
- 6125 E Indian School Rd
- 6125 E Indian School Rd Unit 161
- 6139 E Calle Del Sud
- 6505-6509 E Osborn Rd
- 4202 N 64th St
- 3301 N 63rd St
- 4219 N 62nd St
- 6112 E Calle Del Media







