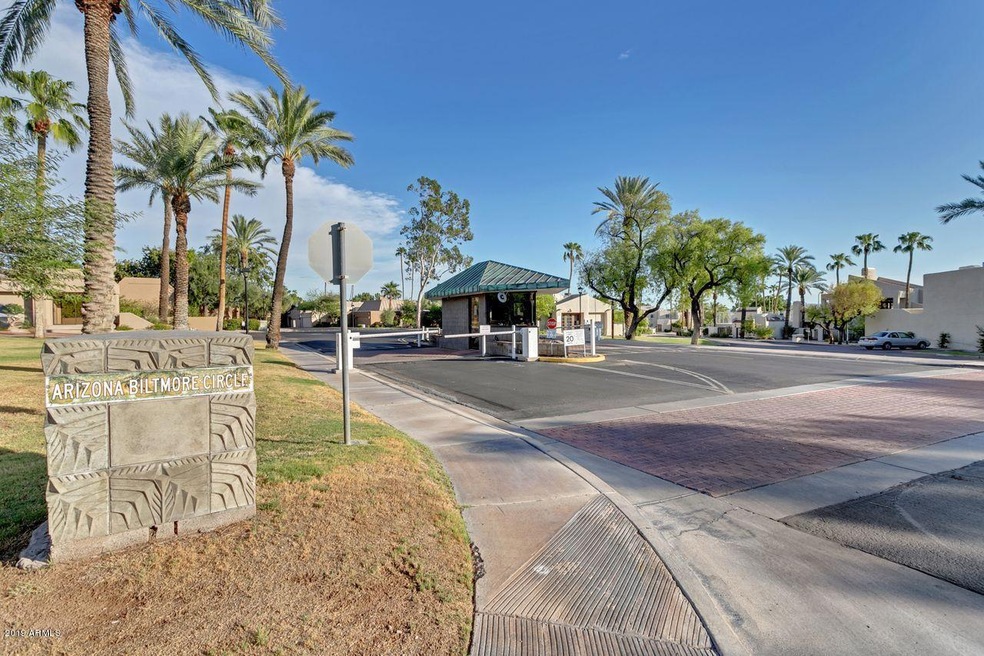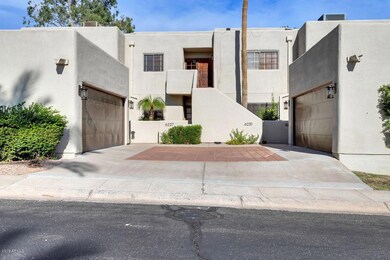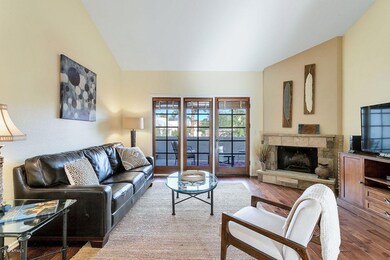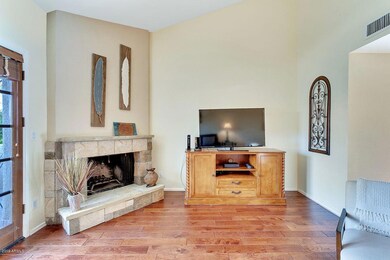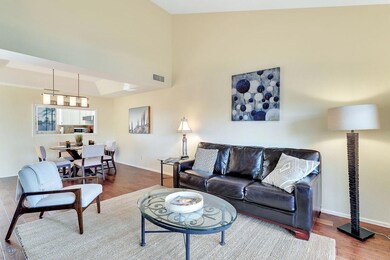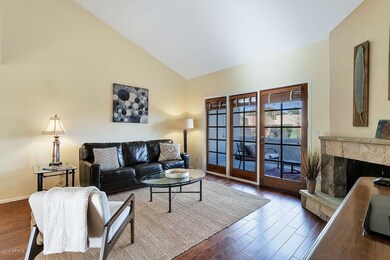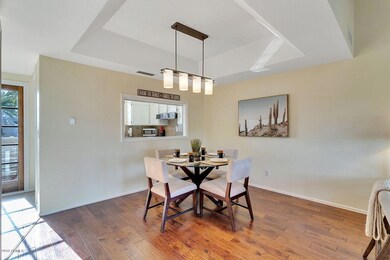
6231 N 30th Way Unit 3 Phoenix, AZ 85016
Camelback East Village NeighborhoodHighlights
- Golf Course Community
- Gated with Attendant
- Vaulted Ceiling
- Madison Heights Elementary School Rated A-
- Unit is on the top floor
- Santa Fe Architecture
About This Home
As of April 2021LOOKING FOR A LOCK N LEAVE 2 BR/2BA UPDATED CONDO? Guard gated, this condo has a golf course view with a beautiful view of the Phoenix mountains and is located in the sought after Biltmore community. You will find hard surface flooring throughout with a beautiful kitchen that boasts white cabinets, granite counter tops, a wine refrigerator and a sunset view from the kitchen. Enjoy your morning coffee or evening relaxation on the large private patio. The community features include a golf course, Biltmore Golf Club, heated pool & spa, tennis courts and many walking paths near by for hiking. You are minutes from the Sky Harbor Airport and many dining and shopping opportunities. A MUST SEE!!!
Last Agent to Sell the Property
Coldwell Banker Realty License #SA642972000 Listed on: 10/03/2019

Property Details
Home Type
- Condominium
Est. Annual Taxes
- $2,723
Year Built
- Built in 1979
Lot Details
- Two or More Common Walls
- Backyard Sprinklers
- Sprinklers on Timer
- Grass Covered Lot
HOA Fees
Parking
- 1 Car Detached Garage
- Garage Door Opener
- Community Parking Structure
Home Design
- Santa Fe Architecture
- Wood Frame Construction
- Foam Roof
- Stucco
Interior Spaces
- 1,185 Sq Ft Home
- 2-Story Property
- Vaulted Ceiling
- Ceiling Fan
- Skylights
- Double Pane Windows
- Living Room with Fireplace
Kitchen
- Built-In Microwave
- Granite Countertops
Flooring
- Laminate
- Tile
Bedrooms and Bathrooms
- 2 Bedrooms
- Primary Bathroom is a Full Bathroom
- 2 Bathrooms
- Dual Vanity Sinks in Primary Bathroom
Outdoor Features
- Balcony
- Covered patio or porch
Schools
- Madison Elementary School
- Camelback High School
Utilities
- Central Air
- Heating Available
- High Speed Internet
- Cable TV Available
Additional Features
- No Interior Steps
- Unit is on the top floor
Listing and Financial Details
- Home warranty included in the sale of the property
- Tax Lot 3
- Assessor Parcel Number 164-12-904
Community Details
Overview
- Association fees include roof repair, insurance, pest control, ground maintenance, street maintenance, trash, roof replacement, maintenance exterior
- Abeva Association, Phone Number (602) 843-1333
- Association Phone (602) 955-1003
- Biltmore Courts Unit 1 72 Subdivision
Recreation
- Golf Course Community
- Tennis Courts
- Heated Community Pool
- Community Spa
- Bike Trail
Additional Features
- Recreation Room
- Gated with Attendant
Ownership History
Purchase Details
Home Financials for this Owner
Home Financials are based on the most recent Mortgage that was taken out on this home.Purchase Details
Home Financials for this Owner
Home Financials are based on the most recent Mortgage that was taken out on this home.Purchase Details
Home Financials for this Owner
Home Financials are based on the most recent Mortgage that was taken out on this home.Purchase Details
Home Financials for this Owner
Home Financials are based on the most recent Mortgage that was taken out on this home.Purchase Details
Purchase Details
Home Financials for this Owner
Home Financials are based on the most recent Mortgage that was taken out on this home.Purchase Details
Purchase Details
Purchase Details
Home Financials for this Owner
Home Financials are based on the most recent Mortgage that was taken out on this home.Similar Homes in the area
Home Values in the Area
Average Home Value in this Area
Purchase History
| Date | Type | Sale Price | Title Company |
|---|---|---|---|
| Warranty Deed | $465,000 | Empire West Title Agency Llc | |
| Warranty Deed | -- | None Available | |
| Warranty Deed | $325,000 | Equity Title Agency Inc | |
| Cash Sale Deed | $275,000 | Grand Canyon Title Agency | |
| Cash Sale Deed | $312,500 | None Available | |
| Warranty Deed | $390,000 | Fidelity National Title | |
| Quit Claim Deed | -- | -- | |
| Interfamily Deed Transfer | -- | -- | |
| Warranty Deed | $176,500 | North American Title Co |
Mortgage History
| Date | Status | Loan Amount | Loan Type |
|---|---|---|---|
| Open | $377,208 | VA | |
| Previous Owner | $307,400 | New Conventional | |
| Previous Owner | $164,000 | Unknown | |
| Previous Owner | $158,850 | New Conventional | |
| Closed | $40,000 | No Value Available |
Property History
| Date | Event | Price | Change | Sq Ft Price |
|---|---|---|---|---|
| 02/01/2023 02/01/23 | Rented | $2,699 | 0.0% | -- |
| 01/13/2023 01/13/23 | Price Changed | $2,699 | -10.0% | $2 / Sq Ft |
| 01/12/2023 01/12/23 | Price Changed | $2,999 | +81.8% | $3 / Sq Ft |
| 01/11/2023 01/11/23 | For Rent | $1,650 | 0.0% | -- |
| 04/15/2021 04/15/21 | Sold | $465,000 | +3.3% | $392 / Sq Ft |
| 03/14/2021 03/14/21 | Pending | -- | -- | -- |
| 03/04/2021 03/04/21 | For Sale | $450,000 | +38.5% | $380 / Sq Ft |
| 01/02/2020 01/02/20 | Sold | $325,000 | -6.9% | $274 / Sq Ft |
| 11/16/2019 11/16/19 | Price Changed | $349,000 | -1.7% | $295 / Sq Ft |
| 10/03/2019 10/03/19 | For Sale | $355,000 | +29.1% | $300 / Sq Ft |
| 03/13/2017 03/13/17 | Sold | $275,000 | -8.3% | $232 / Sq Ft |
| 03/06/2017 03/06/17 | Pending | -- | -- | -- |
| 12/05/2016 12/05/16 | Price Changed | $300,000 | -1.6% | $253 / Sq Ft |
| 10/13/2016 10/13/16 | For Sale | $305,000 | -- | $257 / Sq Ft |
Tax History Compared to Growth
Tax History
| Year | Tax Paid | Tax Assessment Tax Assessment Total Assessment is a certain percentage of the fair market value that is determined by local assessors to be the total taxable value of land and additions on the property. | Land | Improvement |
|---|---|---|---|---|
| 2025 | $2,954 | $27,092 | -- | -- |
| 2024 | $2,868 | $25,802 | -- | -- |
| 2023 | $2,868 | $36,010 | $7,200 | $28,810 |
| 2022 | $2,776 | $29,220 | $5,840 | $23,380 |
| 2021 | $2,832 | $27,910 | $5,580 | $22,330 |
| 2020 | $2,787 | $24,360 | $4,870 | $19,490 |
| 2019 | $2,723 | $23,500 | $4,700 | $18,800 |
| 2018 | $2,652 | $23,130 | $4,620 | $18,510 |
| 2017 | $2,518 | $21,120 | $4,220 | $16,900 |
| 2016 | $2,426 | $21,480 | $4,290 | $17,190 |
| 2015 | $2,258 | $19,800 | $3,960 | $15,840 |
Agents Affiliated with this Home
-
J
Seller's Agent in 2023
Jerry Reidhead
On Q Property Management
(928) 892-9690
2 Total Sales
-
C
Seller Co-Listing Agent in 2023
Carrie DeRaps
On Q Property Management
(480) 518-9910
-
N
Buyer's Agent in 2023
Non-MLS Agent
Non-MLS Office
-

Seller's Agent in 2021
Matt Taillon
West USA Realty
(602) 989-1880
5 in this area
30 Total Sales
-

Buyer's Agent in 2021
Jason Wyrick
HomeSmart
(602) 751-0603
10 in this area
54 Total Sales
-

Seller's Agent in 2020
Linda Jeffries
Coldwell Banker Realty
(602) 531-8333
9 in this area
55 Total Sales
Map
Source: Arizona Regional Multiple Listing Service (ARMLS)
MLS Number: 5987142
APN: 164-12-904
- 3033 E Claremont Ave
- 6191 N 29th Place
- 2737 E Arizona Biltmore Cir Unit 8
- 3110 E Maryland Ave
- 3120 E Squaw Peak Cir
- 6131 N 28th Place
- 3109 E Sierra Madre Way
- 3186 E Stella Ln
- 6138 N 28th St Unit 87
- 3146 E Maryland Ave
- 8 Biltmore Estates Dr Unit 109
- 3153 E Sierra Vista Dr
- 2 Biltmore Estate Unit 313
- 8 Biltmore Estate Unit 212
- 6602 N Arizona Biltmore Cir
- 6621 N Arizona Biltmore Cir
- 3282 E Palo Verde Dr
- 3301 E Rovey Ave
- 5732 N 25th St
- 40 Biltmore Estate
