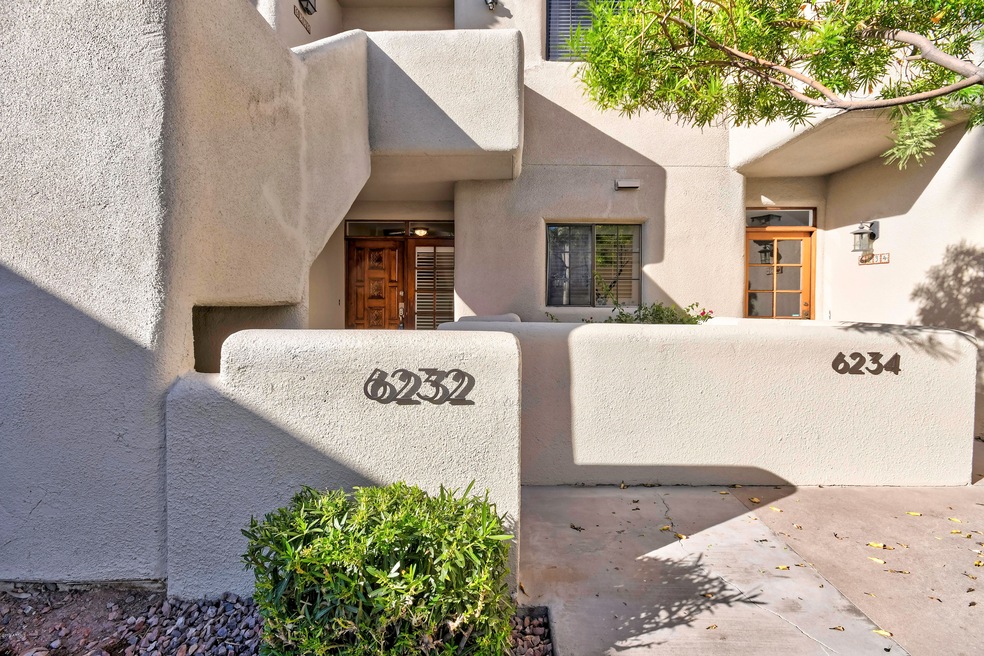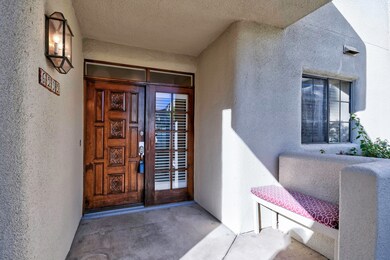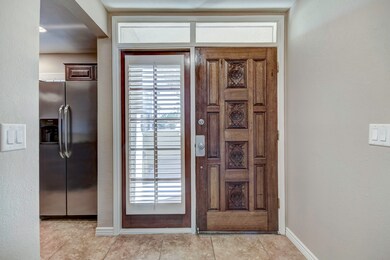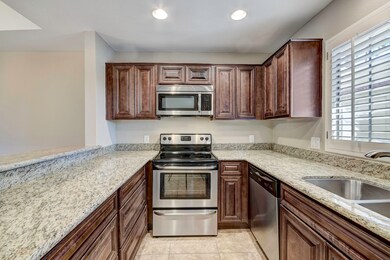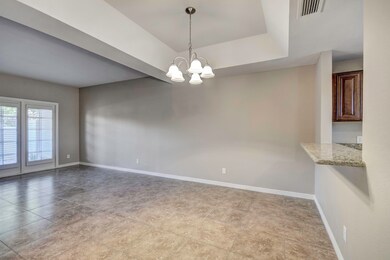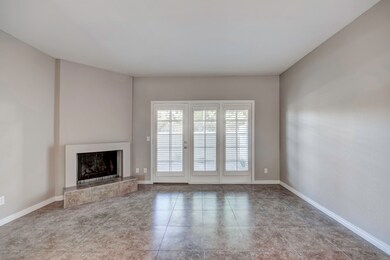
6232 N 30th Place Phoenix, AZ 85016
Camelback East Village NeighborhoodEstimated Value: $576,039 - $691,000
Highlights
- Golf Course Community
- Gated Community
- Main Floor Primary Bedroom
- Madison Heights Elementary School Rated A-
- Clubhouse
- Spanish Architecture
About This Home
As of December 2019Lower level unit. Remodeled Kitchen and baths. Freshly painted throughout. Tiled floors in main living area and bathrooms. Rear patio has new pavers and landscaping.
Townhouse Details
Home Type
- Townhome
Est. Annual Taxes
- $3,085
Year Built
- Built in 1979
Lot Details
- 1,176 Sq Ft Lot
- Two or More Common Walls
- Private Streets
- Block Wall Fence
- Front and Back Yard Sprinklers
HOA Fees
Parking
- 1 Car Garage
- Garage Door Opener
- Shared Driveway
Home Design
- Spanish Architecture
- Wood Frame Construction
- Built-Up Roof
- Stucco
Interior Spaces
- 1,185 Sq Ft Home
- 2-Story Property
- Ceiling height of 9 feet or more
- Double Pane Windows
- Living Room with Fireplace
- Built-In Microwave
Flooring
- Carpet
- Tile
Bedrooms and Bathrooms
- 2 Bedrooms
- Primary Bedroom on Main
- Remodeled Bathroom
- 2 Bathrooms
- Dual Vanity Sinks in Primary Bathroom
Schools
- Madison #1 Middle School
- Camelback High School
Utilities
- Refrigerated Cooling System
- Heating Available
- High Speed Internet
- Cable TV Available
Additional Features
- No Interior Steps
- Patio
- Unit is below another unit
Listing and Financial Details
- Tax Lot 66
- Assessor Parcel Number 164-12-967
Community Details
Overview
- Association fees include roof repair, insurance, ground maintenance, street maintenance, front yard maint, roof replacement, maintenance exterior
- Biltmore Courts HOA, Phone Number (602) 843-1333
- Abeva Association, Phone Number (602) 843-1333
- Association Phone (602) 843-1333
- Biltmore Courts Unit 1 72 Subdivision
Amenities
- Clubhouse
- Recreation Room
Recreation
- Golf Course Community
- Heated Community Pool
- Community Spa
Security
- Gated Community
Ownership History
Purchase Details
Purchase Details
Purchase Details
Purchase Details
Home Financials for this Owner
Home Financials are based on the most recent Mortgage that was taken out on this home.Purchase Details
Purchase Details
Purchase Details
Home Financials for this Owner
Home Financials are based on the most recent Mortgage that was taken out on this home.Purchase Details
Purchase Details
Home Financials for this Owner
Home Financials are based on the most recent Mortgage that was taken out on this home.Similar Homes in Phoenix, AZ
Home Values in the Area
Average Home Value in this Area
Purchase History
| Date | Buyer | Sale Price | Title Company |
|---|---|---|---|
| Murney Alyson K | -- | -- | |
| Florance John P | -- | -- | |
| Murney William B | -- | None Available | |
| Murney William B | $344,000 | Lawyers Title Of Arizona Inc | |
| Dean Rental Realty Llc | -- | None Available | |
| Dean Family Real Estate Llc | -- | None Available | |
| Richard H Dean Revocable Living Trust Ag | -- | -- | |
| Dean Richard M | $193,500 | Title Partners Of Phoenix Ll | |
| Lafevers Betty M | $109,000 | United Title |
Mortgage History
| Date | Status | Borrower | Loan Amount |
|---|---|---|---|
| Previous Owner | Sands Nancy P | $369,527 | |
| Previous Owner | Dean Richard H | $140,000 | |
| Previous Owner | Lafevers Betty M | $68,000 |
Property History
| Date | Event | Price | Change | Sq Ft Price |
|---|---|---|---|---|
| 12/11/2019 12/11/19 | Sold | $344,000 | -1.4% | $290 / Sq Ft |
| 11/27/2019 11/27/19 | Pending | -- | -- | -- |
| 10/30/2019 10/30/19 | For Sale | $349,000 | 0.0% | $295 / Sq Ft |
| 08/25/2015 08/25/15 | Off Market | $1,700 | -- | -- |
| 08/22/2015 08/22/15 | Rented | $1,700 | 0.0% | -- |
| 07/01/2015 07/01/15 | For Rent | $1,700 | +6.3% | -- |
| 06/15/2014 06/15/14 | Rented | $1,600 | +14.3% | -- |
| 05/12/2014 05/12/14 | Under Contract | -- | -- | -- |
| 06/17/2013 06/17/13 | For Rent | $1,400 | +3.7% | -- |
| 06/08/2012 06/08/12 | Rented | $1,350 | 0.0% | -- |
| 06/01/2012 06/01/12 | Under Contract | -- | -- | -- |
| 05/01/2012 05/01/12 | For Rent | $1,350 | -- | -- |
Tax History Compared to Growth
Tax History
| Year | Tax Paid | Tax Assessment Tax Assessment Total Assessment is a certain percentage of the fair market value that is determined by local assessors to be the total taxable value of land and additions on the property. | Land | Improvement |
|---|---|---|---|---|
| 2025 | $3,365 | $27,092 | -- | -- |
| 2024 | $3,275 | $25,802 | -- | -- |
| 2023 | $3,275 | $36,010 | $7,200 | $28,810 |
| 2022 | $3,177 | $29,220 | $5,840 | $23,380 |
| 2021 | $3,205 | $27,910 | $5,580 | $22,330 |
| 2020 | $3,155 | $24,360 | $4,870 | $19,490 |
| 2019 | $3,085 | $23,500 | $4,700 | $18,800 |
| 2018 | $3,010 | $23,130 | $4,620 | $18,510 |
| 2017 | $2,868 | $21,120 | $4,220 | $16,900 |
| 2016 | $2,769 | $21,480 | $4,290 | $17,190 |
| 2015 | $2,572 | $19,800 | $3,960 | $15,840 |
Agents Affiliated with this Home
-
Tom Martz

Seller's Agent in 2019
Tom Martz
Martz Realty
(602) 430-0778
8 Total Sales
-
Cameron Martz

Seller Co-Listing Agent in 2019
Cameron Martz
Compass
(480) 212-6689
5 in this area
29 Total Sales
-
Emily Whitwell

Buyer's Agent in 2019
Emily Whitwell
RETSY
(480) 216-1443
11 in this area
23 Total Sales
-
Ann Marie Iuculano
A
Buyer's Agent in 2015
Ann Marie Iuculano
HomeSmart
(480) 694-0765
2 Total Sales
-
Deborah Frazelle

Buyer's Agent in 2012
Deborah Frazelle
Coldwell Banker Realty
(602) 399-8540
23 in this area
91 Total Sales
Map
Source: Arizona Regional Multiple Listing Service (ARMLS)
MLS Number: 6001290
APN: 164-12-967
- 6229 N 30th Way
- 3059 E Rose Ln Unit 23
- 3033 E Claremont Ave
- 3045 E Marlette Ave
- 6131 N 28th Place
- 2737 E Arizona Biltmore Cir Unit 8
- 3042 E Squaw Peak Cir
- 3140 E Claremont Ave
- 6278 N 31st Way
- 6426 N 27th St
- 3120 E Squaw Peak Cir
- 6522 N 27th St
- 6545 N 29th St
- 6124 N 31st Ct
- 8 Biltmore Estates Dr Unit 117
- 6120 N 31st Ct
- 2 Biltmore Estate Unit 313
- 2 Biltmore Estate Unit 309
- 2 Biltmore Estates Dr Unit 115
- 6556 N Arizona Biltmore Cir
- 6232 N 30th Place
- 6236 N 30th Place Unit 67
- 6230 N 30th Place Unit 65
- 6234 N 30th Place Unit 68
- 6226 N 30th Place Unit 64
- 6238 N 30th Place
- 6224 N 30th Place Unit 62
- 6240 N 30th Place Unit 70
- 6228 N 30th Place Unit 63
- 6220 N 30th Place Unit 59
- 6222 N 30th Place Unit 61
- 6242 N 30th Place Unit 72
- 6244 N 30th Place Unit 71
- 6218 N 30th Place
- 6225 N 29th Place
- 6229 N 29th Place
- 6221 N 29th Place
- 6216 N 30th Place
- 6214 N 30th Place Unit 57
- 6217 N 29th Place
