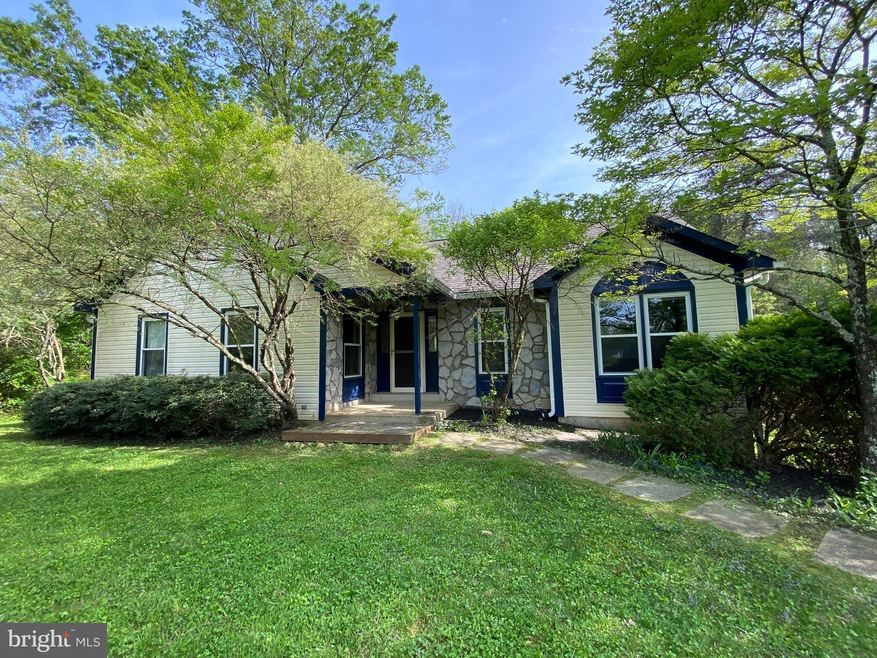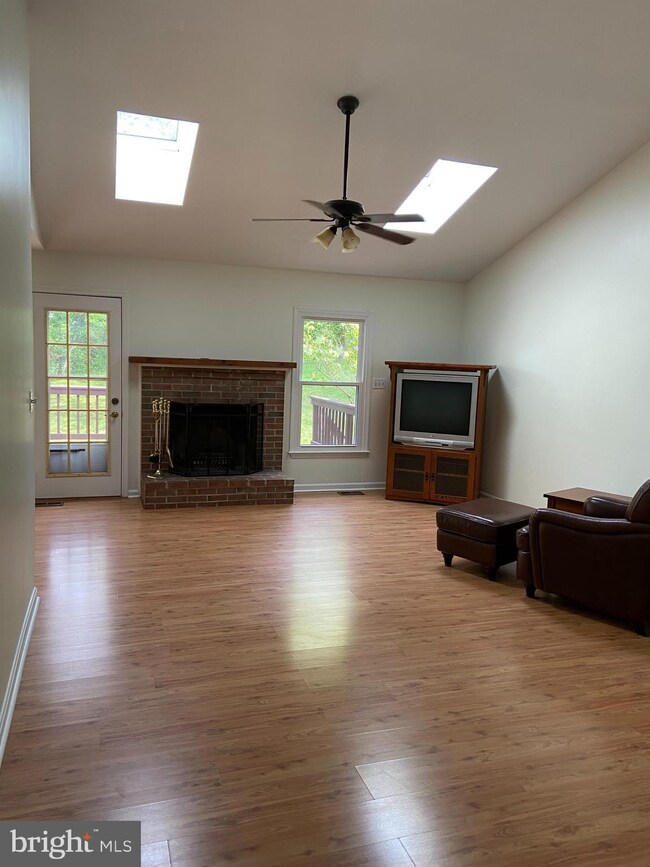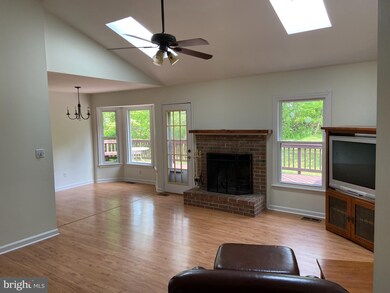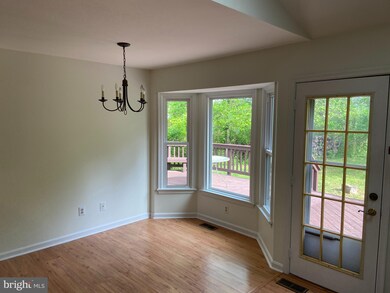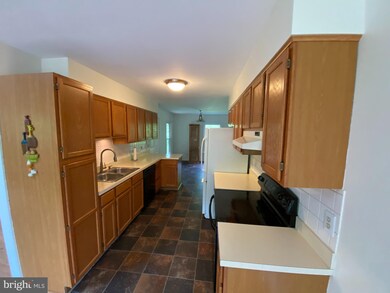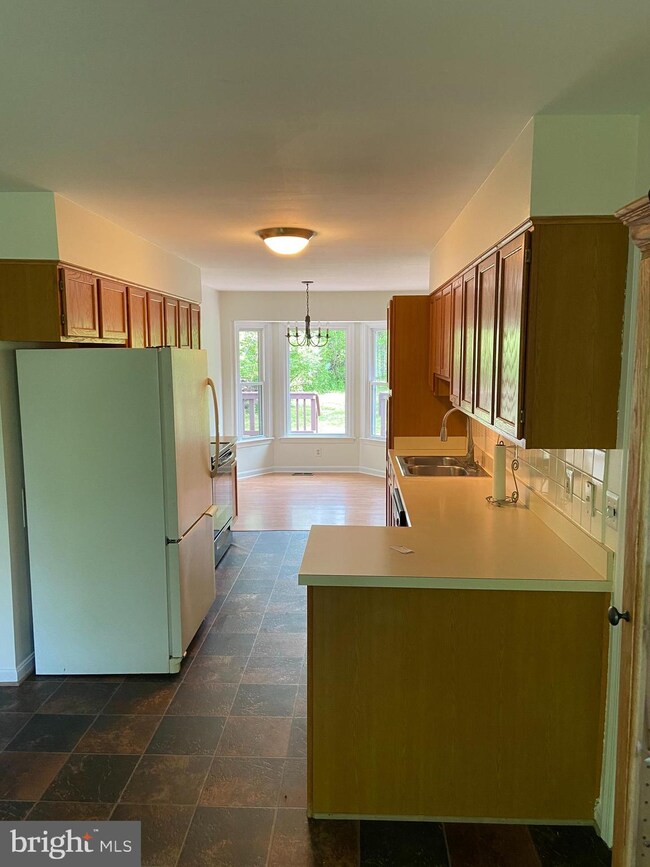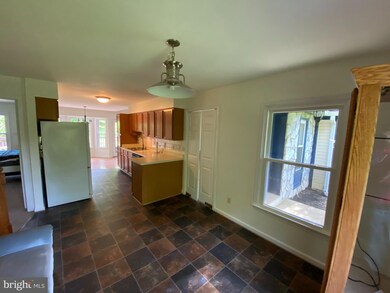
6232 Ridge Ln Warrenton, VA 20187
Estimated Value: $538,000 - $581,000
Highlights
- 1.57 Acre Lot
- Deck
- Recreation Room
- Open Floorplan
- Premium Lot
- Partially Wooded Lot
About This Home
As of July 2021ALMOST 2100 SQFT FINISHED 3BR 3BA OPEN FLOOR PLAN RAMBLER ON OVER 1.5 ACRES NO HOA Just a few minutes from the conveniences of Warrenton AND at the end of quiet & private Ridge Lane (PEACE & TRANQUILITY!). Living room with soaring cathedral ceiling, skylights & raised brick hearth fireplace leads to dining room with large bay window to the floor. Big kitchen has eat-in breakfast area. LARGE Main bedroom suite has a 2 closet dressing area outside luxury main bath featuring claw foot soaking tub, separate shower, dynamite tile work & a 2 sink duel vanity. Living room door leads to 32X12 deck across rear of home with views of lawn, mature trees, nature & wildlife. Other side of house has 2 bedrooms & 2nd full bath. Access the full finished basement with stairs from kitchen or through oversized 2 car garage. The basement boasts huge rec. room with a bar and additional finished area big enough for office, game room or future 4th bedroom. 3RD FULL BATH & laundry/utility room are also in basement. Home has established landscaping & hard scape and large 12X6 storage shed. Easy commuting access to routes 29/17/15 & I-66. Include a 1 YEAR HOME WARRANTY FOR YOUR PEACE OF MIND.
Home Details
Home Type
- Single Family
Est. Annual Taxes
- $3,104
Year Built
- Built in 1992
Lot Details
- 1.57 Acre Lot
- Rural Setting
- Landscaped
- No Through Street
- Premium Lot
- Open Lot
- Irregular Lot
- Cleared Lot
- Partially Wooded Lot
- Backs to Trees or Woods
- Back and Front Yard
- Property is in very good condition
Parking
- 2 Car Direct Access Garage
- Basement Garage
- Parking Storage or Cabinetry
- Side Facing Garage
- Garage Door Opener
Home Design
- Rambler Architecture
- Poured Concrete
- Architectural Shingle Roof
- Composition Roof
- Stone Siding
- Vinyl Siding
- Concrete Perimeter Foundation
Interior Spaces
- Property has 2 Levels
- Open Floorplan
- Wet Bar
- Bar
- Ceiling Fan
- Screen For Fireplace
- Stone Fireplace
- Double Pane Windows
- Bay Window
- Entrance Foyer
- Combination Dining and Living Room
- Den
- Recreation Room
- Utility Room
Kitchen
- Eat-In Galley Kitchen
- Breakfast Room
- Electric Oven or Range
- Built-In Microwave
- Dishwasher
- Upgraded Countertops
- Disposal
Bedrooms and Bathrooms
- 3 Main Level Bedrooms
- En-Suite Primary Bedroom
- En-Suite Bathroom
- Soaking Tub
- Bathtub with Shower
- Walk-in Shower
Laundry
- Laundry Room
- Washer
Finished Basement
- Heated Basement
- Walk-Out Basement
- Connecting Stairway
- Garage Access
- Exterior Basement Entry
Outdoor Features
- Deck
- Outbuilding
- Porch
Utilities
- Central Air
- Heat Pump System
- Underground Utilities
- Well
- Electric Water Heater
- On Site Septic
Community Details
- No Home Owners Association
- Sycamore Ridge Subdivision
Listing and Financial Details
- Home warranty included in the sale of the property
- Tax Lot 5
- Assessor Parcel Number 6993-29-2242
Ownership History
Purchase Details
Home Financials for this Owner
Home Financials are based on the most recent Mortgage that was taken out on this home.Purchase Details
Home Financials for this Owner
Home Financials are based on the most recent Mortgage that was taken out on this home.Purchase Details
Home Financials for this Owner
Home Financials are based on the most recent Mortgage that was taken out on this home.Purchase Details
Home Financials for this Owner
Home Financials are based on the most recent Mortgage that was taken out on this home.Similar Homes in Warrenton, VA
Home Values in the Area
Average Home Value in this Area
Purchase History
| Date | Buyer | Sale Price | Title Company |
|---|---|---|---|
| Proehl Jaron | $427,500 | Rgs Title Llc | |
| Suter James L | $304,500 | -- | |
| Kendrick Michael T | $170,000 | -- | |
| French David A | $168,000 | -- |
Mortgage History
| Date | Status | Borrower | Loan Amount |
|---|---|---|---|
| Open | Proehl Megan | $19,237 | |
| Open | Proehl Jaron | $414,675 | |
| Previous Owner | Suter James L | $243,600 | |
| Previous Owner | Szczepanski Brian L | $54,800 | |
| Previous Owner | Kendrick Michael T | $166,820 | |
| Previous Owner | French David A | $171,350 |
Property History
| Date | Event | Price | Change | Sq Ft Price |
|---|---|---|---|---|
| 07/09/2021 07/09/21 | Sold | $427,500 | +0.6% | $206 / Sq Ft |
| 06/07/2021 06/07/21 | Price Changed | $425,000 | -7.6% | $205 / Sq Ft |
| 06/02/2021 06/02/21 | Price Changed | $460,000 | -3.2% | $222 / Sq Ft |
| 05/17/2021 05/17/21 | Price Changed | $475,000 | -5.0% | $229 / Sq Ft |
| 05/07/2021 05/07/21 | For Sale | $499,900 | +64.2% | $241 / Sq Ft |
| 12/04/2013 12/04/13 | Sold | $304,500 | -1.5% | $220 / Sq Ft |
| 09/19/2013 09/19/13 | Pending | -- | -- | -- |
| 09/13/2013 09/13/13 | For Sale | $309,000 | -- | $223 / Sq Ft |
Tax History Compared to Growth
Tax History
| Year | Tax Paid | Tax Assessment Tax Assessment Total Assessment is a certain percentage of the fair market value that is determined by local assessors to be the total taxable value of land and additions on the property. | Land | Improvement |
|---|---|---|---|---|
| 2024 | $3,773 | $398,700 | $134,400 | $264,300 |
| 2023 | $3,614 | $398,700 | $134,400 | $264,300 |
| 2022 | $3,614 | $398,700 | $134,400 | $264,300 |
| 2021 | $3,118 | $312,300 | $118,600 | $193,700 |
| 2020 | $3,118 | $312,300 | $118,600 | $193,700 |
| 2019 | $3,118 | $312,300 | $118,600 | $193,700 |
| 2018 | $3,080 | $312,300 | $118,600 | $193,700 |
| 2016 | $2,574 | $246,400 | $101,400 | $145,000 |
| 2015 | -- | $246,400 | $101,400 | $145,000 |
| 2014 | -- | $246,400 | $101,400 | $145,000 |
Agents Affiliated with this Home
-
Durward Y Fant
D
Seller's Agent in 2021
Durward Y Fant
Scope Realty
(703) 433-2600
1 in this area
8 Total Sales
-
Jeremy Downs

Buyer's Agent in 2021
Jeremy Downs
Long & Foster
(540) 878-3663
5 in this area
30 Total Sales
-
Karen Ingram

Seller's Agent in 2013
Karen Ingram
Piedmont Fine Properties
(540) 272-5749
7 in this area
49 Total Sales
Map
Source: Bright MLS
MLS Number: VAFQ170444
APN: 6993-29-2242
- 6251 Ridge Ln
- 8005 International Dr
- 6400 Bob White Dr
- 2 Millfield Dr
- 386 Falmouth St
- 146 Gerber Ln
- 2 Aviary St
- 57 Madison St
- 63 Madison St
- 7587 Myers Ct
- 264 Fairfield Dr
- 8484 Turkey Run Dr
- 0 Walker Dr Unit A-112 VAFQ2015996
- 0 Walker Dr Unit A-113 VAFQ2015994
- 0 Walker Dr Unit A-104 VAFQ2015992
- 0 Walker Dr Unit A-103 VAFQ2015990
- 0 Walker Dr Unit A-102 VAFQ2015988
- 0 Walker Dr Unit A-101 VAFQ2015948
- 0 Walker Dr Unit VAFQ2009340
- 377 Cleveland St
- 6232 Ridge Ln
- 6233 Ridge Ln
- 6238 Ridge Ln
- 6460 Ben Way
- 6474 Ben Way
- 8073 Frytown Rd
- 8153 Frytown Rd
- 8147 Cedar Hill Ln
- 0 Ridge Ln
- 6459 Ben Way
- 6650 Ridge Ln
- 8148 Cedar Hill Ln
- 8159 Cedar Hill Ln
- 6275 Ridge Ln
- 8131 Frytown Rd
- 8155 Frytown Rd
- 8160 Cedar Hill Ln
- 6290 Old Auburn Rd
- 8143 Frytown Rd
- 8109 Frytown Rd
