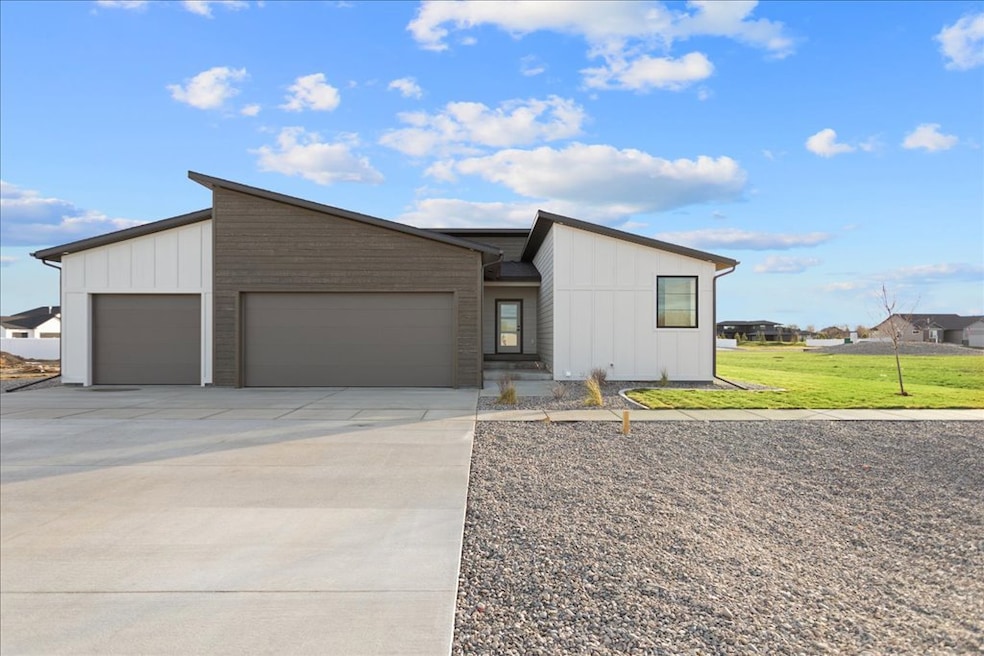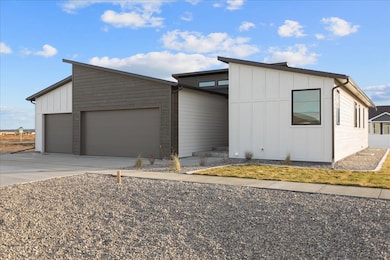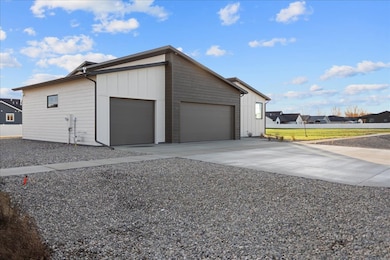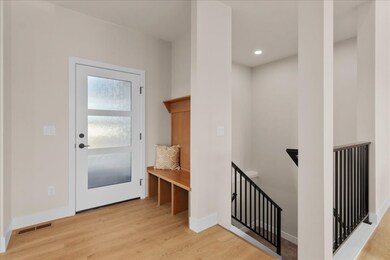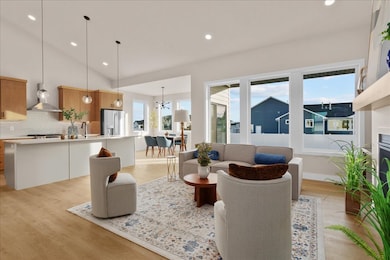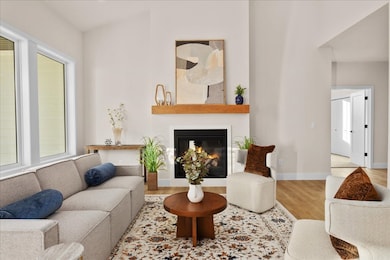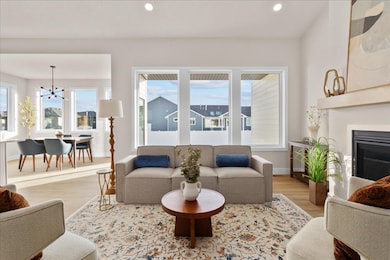
6232 Skycrest Dr Billings, MT 59106
Shiloh NeighborhoodEstimated payment $3,471/month
Highlights
- New Construction
- Cooling Available
- Laundry Room
- 3 Car Attached Garage
- Patio
- Landscaped
About This Home
Welcome home to this modern yet comfortable residence that you can call your own. This home was built with care by CDW construction with focus on craftsmanship and thoughtfulness when it came to the floor plan. Open concept with big windows gives the space an open yet timeless design that lets in tons of natural light. A beautiful kitchen with quartz counters complements the gas range with hood. The pendant lights let you keep it casual but if you would rather, a designated dining area to keep things a bit more formal with direct visibility to the gas fireplace. There are 3 bedrooms on the main level, including an en-suite in the primary bedroom that includes double vanities and a large tiled walk-in shower and walk-in closet. The middle room features French-style doors to make an office or bedroom. Laundry on main with potential for 2 future bedrooms, living area, and wet bar downstairs!
Listing Agent
Real Estate Hub LLLP Brokerage Phone: (406) 672-2667 License #70572 Listed on: 11/20/2025
Home Details
Home Type
- Single Family
Est. Annual Taxes
- $181
Year Built
- Built in 2025 | New Construction
Lot Details
- 0.32 Acre Lot
- Fenced
- Landscaped
- Sprinkler System
- Zoning described as Agricultural-Suburban
HOA Fees
- $30 Monthly HOA Fees
Parking
- 3 Car Attached Garage
Home Design
- Asphalt Roof
- HardiePlank Type
- Hardboard
Interior Spaces
- 3,064 Sq Ft Home
- 1-Story Property
- Ceiling Fan
- Pendant Lighting
- Gas Fireplace
- Basement Fills Entire Space Under The House
Kitchen
- Oven
- Gas Range
- Microwave
- Ice Maker
- Dishwasher
- Disposal
Bedrooms and Bathrooms
- 3 Main Level Bedrooms
- 2 Full Bathrooms
Laundry
- Laundry Room
- Stacked Washer and Dryer
Outdoor Features
- Patio
Schools
- Elder Grove Elementary And Middle School
- West High School
Utilities
- Cooling Available
- Forced Air Heating System
- Co-Op Water
- Shared Well
- Septic Tank
Community Details
- Still River Estates Subdivision
Listing and Financial Details
- Assessor Parcel Number C18593
Map
Home Values in the Area
Average Home Value in this Area
Tax History
| Year | Tax Paid | Tax Assessment Tax Assessment Total Assessment is a certain percentage of the fair market value that is determined by local assessors to be the total taxable value of land and additions on the property. | Land | Improvement |
|---|---|---|---|---|
| 2025 | $182 | $19 | $19 | -- |
| 2024 | $182 | $17 | $17 | -- |
| 2023 | $182 | $17 | $17 | -- |
Property History
| Date | Event | Price | List to Sale | Price per Sq Ft |
|---|---|---|---|---|
| 11/20/2025 11/20/25 | For Sale | $650,000 | -- | $212 / Sq Ft |
Purchase History
| Date | Type | Sale Price | Title Company |
|---|---|---|---|
| Warranty Deed | -- | Stewart Title Company |
About the Listing Agent
Jason's Other Listings
Source: Billings Multiple Listing Service
MLS Number: 356631
APN: 03-0926-17-2-02-25-0000
- 6225 Skycrest Dr
- 6319 Still River Dr
- 1222 Friars Head Place
- 1321 Bandon Dunes Way
- TBD Sawgrass Place
- TBD Scheffler Way
- TBD Bandon Dunes Place
- TBD Amen Corner Ln
- 1329 Medinah Place
- TBD Riviera Place
- 823 Ollie St
- TBD O'Donnell Ln
- Block 6 Lot 2 Miller Farm Rd
- 5610 Woodgate Dr
- Block 6 Lot 7 Gresham Rd
- Block 5 lot 2 Gresham Rd
- Block 6 Lot 3 Miller Farm Rd
- Block 5 Lot 4 Gresham Rd
- 4510 Gators Way
- 610 S 44th St W
- 1015 Final Four Way
- 4402 Blue Devils Way
- 610 S 44th St W
- 4427 Altay Dr
- 4411 Dacha Dr
- 4301 King Ave W
- 501 S 44th St W
- 920 Malibu Way
- 485 S 44th St W
- 4215 Montana Sapphire Dr
- 3900 Victory Cir
- 3716 Decathlon Pkwy
- 115 Shiloh Rd
- 4 Northglen Dr
- 3290 Granger Ave E
- 3315 Central Ave Unit 2
- 3040 Central Ave
- 3635 Harvest Time Ln
