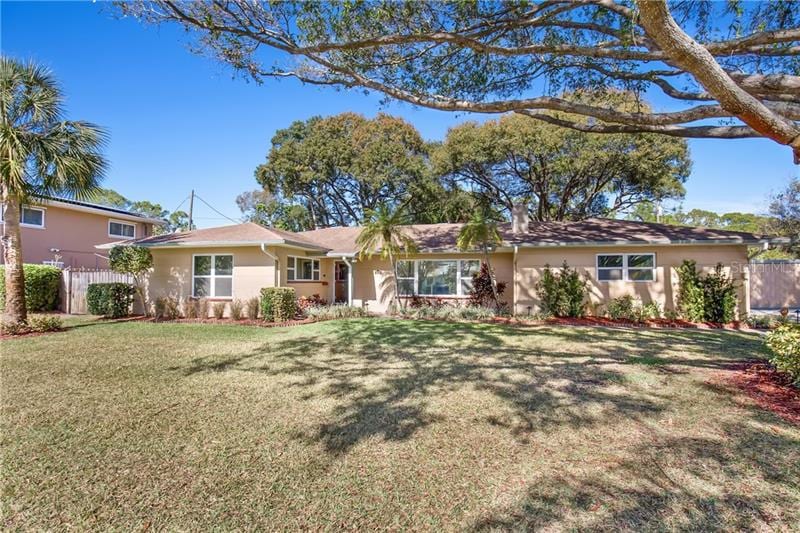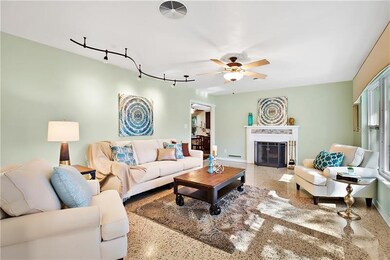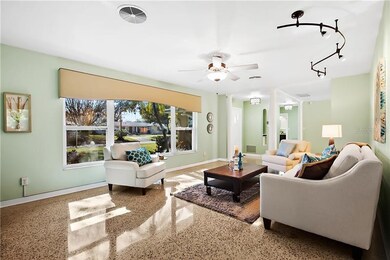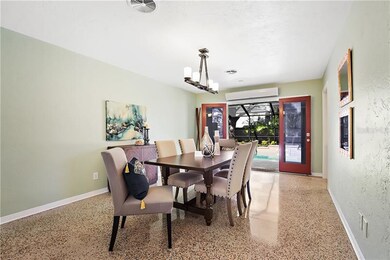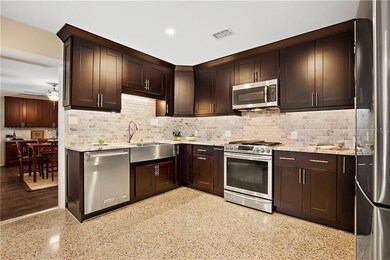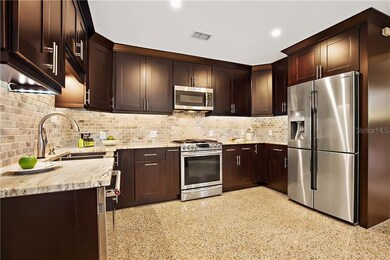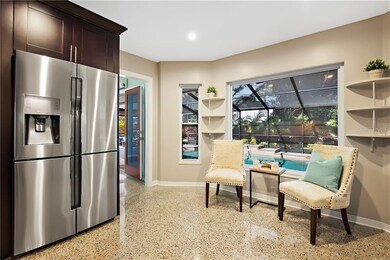
6233 6th Ave N Saint Petersburg, FL 33710
Eagle Crest NeighborhoodEstimated Value: $770,000 - $908,000
Highlights
- Screened Pool
- Deck
- Outdoor Kitchen
- Boca Ciega High School Rated A-
- Property is near public transit
- Attic
About This Home
As of February 2018REDUCED PRICE! Seller will contribute $1,500. toward buyer's non recurring closing cost. Centrally located, only 10 minutes to the beach and 10 minutes downtown with shops and restaurants right around the corner. This neighborhood really stands out with its wide red brick roads!
Your own private oasis! This is a 3 bedroom 3 bathroom home that sits on 2 lots. With beautiful landscaping throughout, a screened in pool and spa, and an outdoor kitchen with a natural gas grill, there is plenty of room to entertain.
When you first walk in , the inviting allure and warmth of this house will make you feel right at home. With an intelligent split floor plan, the oversized master bedroom with a beautiful on-suite is on one side of the house while the other 2 large bedrooms are on the other side. A fully renovated kitchen with all new Samsung appliances, Kitchenaid dishwasher, and an Advantium 220 speed cook microwave over the range oven, make this kitchen more than functional. Right off the kitchen is a wine room with a dry bar and a large dual zone wine refrigerator to keep the perfect temperature on all your red and white wines. There are newly resurfaced and polished Terrazzo floors that run throughout most of the home to give it an upscale elegant look. This home also boasts a commercial grade, whole house, 22kw natural gas Generex generator!
This is truly a spectacular home and a must see!
Last Agent to Sell the Property
LA ROSA REALTY PRESTIGE License #3294964 Listed on: 10/15/2017

Home Details
Home Type
- Single Family
Est. Annual Taxes
- $6,763
Year Built
- Built in 1951
Lot Details
- 0.34 Acre Lot
- Oversized Lot
- Well Sprinkler System
- Street paved with bricks
- Landscaped with Trees
Home Design
- Slab Foundation
- Shingle Roof
- Block Exterior
Interior Spaces
- 2,414 Sq Ft Home
- Bar Fridge
- Dry Bar
- Thermal Windows
- Blinds
- French Doors
- Separate Formal Living Room
- Formal Dining Room
- Bonus Room
- Fire and Smoke Detector
- Attic
Kitchen
- Built-In Convection Oven
- Microwave
- Wine Refrigerator
- Stone Countertops
- Disposal
Flooring
- Terrazzo
- Ceramic Tile
Bedrooms and Bathrooms
- 3 Bedrooms
- Split Bedroom Floorplan
- 3 Full Bathrooms
Laundry
- Laundry in unit
- Dryer
- Washer
Parking
- Converted Garage
- Oversized Parking
- On-Street Parking
- Open Parking
Pool
- Screened Pool
- Heated In Ground Pool
- Heated Spa
- Gunite Pool
- Fence Around Pool
- Pool Sweep
Outdoor Features
- Deck
- Screened Patio
- Outdoor Kitchen
- Exterior Lighting
- Gazebo
- Separate Outdoor Workshop
- Outdoor Grill
- Porch
Location
- Property is near public transit
- City Lot
Utilities
- Central Heating and Cooling System
- Heat Pump System
- Power Generator
- Well
- Tankless Water Heater
- Gas Water Heater
- Water Softener is Owned
- Cable TV Available
Community Details
- No Home Owners Association
- Eagle Crest Subdivision
Listing and Financial Details
- Down Payment Assistance Available
- Homestead Exemption
- Visit Down Payment Resource Website
- Legal Lot and Block 32,33 / 8
- Assessor Parcel Number 17-31-16-23634-008-0320
Ownership History
Purchase Details
Purchase Details
Home Financials for this Owner
Home Financials are based on the most recent Mortgage that was taken out on this home.Purchase Details
Purchase Details
Home Financials for this Owner
Home Financials are based on the most recent Mortgage that was taken out on this home.Purchase Details
Purchase Details
Similar Homes in the area
Home Values in the Area
Average Home Value in this Area
Purchase History
| Date | Buyer | Sale Price | Title Company |
|---|---|---|---|
| Sheldon And Sanda Gladstein Revocable Trust | $100 | None Listed On Document | |
| Gladstein Sandra | $508,000 | Fidelity Natl Title Of Flori | |
| Syracusa Peter | $438,000 | Fidelity Natl Title Fl Inc | |
| Taylor Kenneth M | $229,000 | Sunbelt Title Agency | |
| Kirkpatrick Mona C | -- | -- | |
| Pelosi John W | $159,900 | -- |
Mortgage History
| Date | Status | Borrower | Loan Amount |
|---|---|---|---|
| Previous Owner | Taylor Kenneth M | $151,000 | |
| Previous Owner | Taylor Kenneth M | $100,000 | |
| Previous Owner | Pelosi John W | $30,500 | |
| Previous Owner | Pelosi John W | $208,000 | |
| Previous Owner | Pelosi John W | $33,125 |
Property History
| Date | Event | Price | Change | Sq Ft Price |
|---|---|---|---|---|
| 02/28/2018 02/28/18 | Sold | $508,000 | -3.2% | $210 / Sq Ft |
| 02/09/2018 02/09/18 | Pending | -- | -- | -- |
| 01/26/2018 01/26/18 | Price Changed | $525,000 | -1.9% | $217 / Sq Ft |
| 01/17/2018 01/17/18 | For Sale | $535,000 | +5.3% | $222 / Sq Ft |
| 01/11/2018 01/11/18 | Off Market | $508,000 | -- | -- |
| 11/27/2017 11/27/17 | Price Changed | $550,000 | 0.0% | $228 / Sq Ft |
| 10/15/2017 10/15/17 | For Sale | $549,900 | -- | $228 / Sq Ft |
Tax History Compared to Growth
Tax History
| Year | Tax Paid | Tax Assessment Tax Assessment Total Assessment is a certain percentage of the fair market value that is determined by local assessors to be the total taxable value of land and additions on the property. | Land | Improvement |
|---|---|---|---|---|
| 2024 | $8,383 | $478,594 | -- | -- |
| 2023 | $8,383 | $464,654 | $0 | $0 |
| 2022 | $8,184 | $451,120 | $0 | $0 |
| 2021 | $8,314 | $437,981 | $0 | $0 |
| 2020 | $8,329 | $431,934 | $0 | $0 |
| 2019 | $8,344 | $429,415 | $172,257 | $257,158 |
| 2018 | $6,888 | $359,938 | $0 | $0 |
| 2017 | $6,825 | $352,535 | $0 | $0 |
| 2016 | $6,763 | $345,284 | $0 | $0 |
| 2015 | $3,825 | $209,320 | $0 | $0 |
| 2014 | $3,732 | $204,577 | $0 | $0 |
Agents Affiliated with this Home
-
James Moon

Seller's Agent in 2018
James Moon
LA ROSA REALTY PRESTIGE
(727) 698-5293
27 Total Sales
-
Judy Horvath

Buyer's Agent in 2018
Judy Horvath
COLDWELL BANKER REALTY
(813) 598-2254
1 in this area
203 Total Sales
Map
Source: Stellar MLS
MLS Number: U7835200
APN: 17-31-16-23634-008-0320
- 6170 7th Ave N
- 6231 8th Ave N
- 6166 9th Ave N
- 6120 5th Ave N
- 6342 5th Ave N
- 6345 Dartmouth Ave N
- 800 61st St N
- 6044 6th Ave N
- 1104 Winchester Rd N
- 6524 6th Ave N
- 6537 8th Ave N
- 5927 3rd Ave N
- 1117 Tyrone Blvd N
- 6221 13th Ave N
- 5840 Dartmouth Ave N
- 1101 Essex Dr N
- 5833 Dartmouth Ave N
- 6606 5th Ave N
- 6609 Dartmouth Ave N
- 6415 13th Ave N
