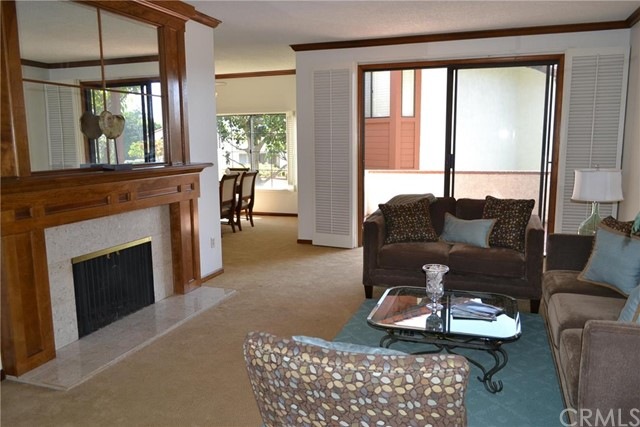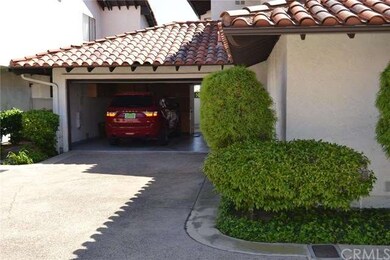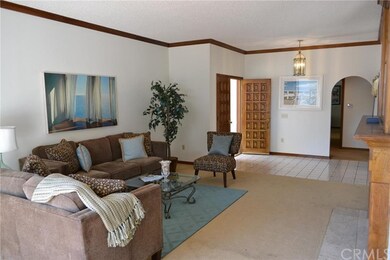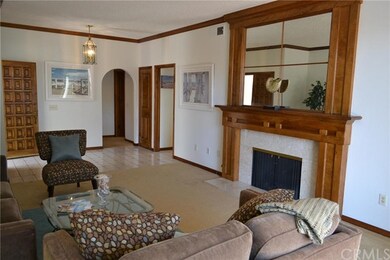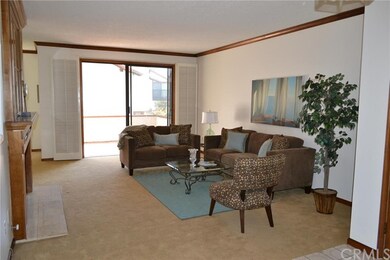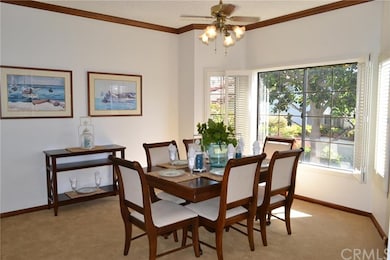
6233 Riviera Cir Unit 22 Long Beach, CA 90815
Bixby Hill NeighborhoodHighlights
- Gated with Attendant
- In Ground Pool
- View of Trees or Woods
- Kettering Elementary School Rated A
- Primary Bedroom Suite
- 170,444 Sq Ft lot
About This Home
As of July 2016Truly a rare find in the community of Bixby Rivera...This wonderful home awaits you. Built by the famed craftsmen at S&S construction this single story, ground level townhome offers easy level access from the convenient attached two car garage. Enter into the kitchen with modern "quartz stone" counters with full back splash accents. The kitchen can accommodate casual dining or make your way to the bright & airy formal dining room. The spacious living room is highlighted with a gas & log burning fireplace to create the perfect mood. There is a standard bedroom across the all from a full bathroom and a surprisingly large master suite with three roomy closets, a dressing area, dual sink vanity, double wide soaking tub and separate walk in shower for your comfort. The floor plan is perfect for those in need of indoor and out door space with out the hassle of stairs or maintenance. The patio in the back is well suited for your pets with the larger front patio being ideal for taking in the sunny views from your umbrella table. Central A/C & heat, association pool, spa, tennis, sauna and clubhouse make this resort living at its best. Come see why when people move here, they stay for a very long time. It really is quite a special townhome and community.
Last Agent to Sell the Property
Beach Cities Properties, Inc. License #01383525 Listed on: 03/23/2016
Last Buyer's Agent
Ronald Howard
Coldwell Banker Realty License #00430135
Townhouse Details
Home Type
- Townhome
Est. Annual Taxes
- $8,746
Year Built
- Built in 1981
Lot Details
- 3.91 Acre Lot
- 1 Common Wall
- West Facing Home
- Block Wall Fence
- Brick Fence
HOA Fees
- $528 Monthly HOA Fees
Parking
- 2 Car Direct Access Garage
- Parking Available
- Side Facing Garage
- Garage Door Opener
Home Design
- Traditional Architecture
- Patio Home
- Turnkey
- Slab Foundation
- Common Roof
- Partial Copper Plumbing
- Stucco
Interior Spaces
- 1,562 Sq Ft Home
- 1-Story Property
- Wet Bar
- Built-In Features
- Crown Molding
- Ceiling Fan
- Shutters
- Blinds
- Double Door Entry
- Sliding Doors
- Living Room with Fireplace
- Dining Room
- Views of Woods
- Laundry Room
Kitchen
- Eat-In Kitchen
- Dishwasher
- Granite Countertops
- Trash Compactor
Flooring
- Carpet
- Tile
Bedrooms and Bathrooms
- 2 Bedrooms
- Primary Bedroom Suite
- Dressing Area
- 2 Full Bathrooms
Pool
- In Ground Pool
- In Ground Spa
Outdoor Features
- Patio
- Front Porch
Additional Features
- Customized Wheelchair Accessible
- Property is near public transit
- Central Heating and Cooling System
Listing and Financial Details
- Tax Lot 3488
- Tax Tract Number 7
- Assessor Parcel Number 7239022097
Community Details
Overview
- 125 Units
- Built by S & S
- Townhome
Amenities
- Sauna
- Clubhouse
- Banquet Facilities
- Meeting Room
Recreation
- Tennis Courts
- Community Pool
- Community Spa
Pet Policy
- Pets Allowed
Security
- Gated with Attendant
- Controlled Access
Ownership History
Purchase Details
Home Financials for this Owner
Home Financials are based on the most recent Mortgage that was taken out on this home.Purchase Details
Purchase Details
Similar Homes in the area
Home Values in the Area
Average Home Value in this Area
Purchase History
| Date | Type | Sale Price | Title Company |
|---|---|---|---|
| Grant Deed | $600,000 | Chicago Title Company | |
| Interfamily Deed Transfer | -- | None Available | |
| Grant Deed | $235,000 | North American Title Co |
Mortgage History
| Date | Status | Loan Amount | Loan Type |
|---|---|---|---|
| Open | $366,000 | New Conventional | |
| Closed | $375,000 | Stand Alone Refi Refinance Of Original Loan | |
| Closed | $54,300 | Credit Line Revolving | |
| Closed | $540,000 | New Conventional |
Property History
| Date | Event | Price | Change | Sq Ft Price |
|---|---|---|---|---|
| 04/26/2025 04/26/25 | Pending | -- | -- | -- |
| 04/23/2025 04/23/25 | For Sale | $899,000 | +49.8% | $576 / Sq Ft |
| 07/15/2016 07/15/16 | Sold | $600,000 | -4.8% | $384 / Sq Ft |
| 06/15/2016 06/15/16 | Pending | -- | -- | -- |
| 06/11/2016 06/11/16 | Price Changed | $630,000 | +5.0% | $403 / Sq Ft |
| 06/11/2016 06/11/16 | Price Changed | $600,000 | -4.8% | $384 / Sq Ft |
| 04/16/2016 04/16/16 | Price Changed | $630,000 | -3.1% | $403 / Sq Ft |
| 03/23/2016 03/23/16 | For Sale | $650,000 | -- | $416 / Sq Ft |
Tax History Compared to Growth
Tax History
| Year | Tax Paid | Tax Assessment Tax Assessment Total Assessment is a certain percentage of the fair market value that is determined by local assessors to be the total taxable value of land and additions on the property. | Land | Improvement |
|---|---|---|---|---|
| 2024 | $8,746 | $682,693 | $339,867 | $342,826 |
| 2023 | $8,606 | $669,307 | $333,203 | $336,104 |
| 2022 | $8,077 | $656,184 | $326,670 | $329,514 |
| 2021 | $7,923 | $643,318 | $320,265 | $323,053 |
| 2019 | $7,806 | $624,239 | $310,767 | $313,472 |
| 2018 | $7,574 | $612,000 | $304,674 | $307,326 |
| 2016 | $4,051 | $329,765 | $119,554 | $210,211 |
| 2015 | $3,890 | $324,813 | $117,759 | $207,054 |
| 2014 | -- | $318,452 | $115,453 | $202,999 |
Agents Affiliated with this Home
-
John Rudy

Seller's Agent in 2025
John Rudy
RE/MAX
(818) 669-0704
26 Total Sales
-
Jack Tanner

Seller's Agent in 2016
Jack Tanner
Beach Cities Properties, Inc.
(714) 209-5225
54 Total Sales
-
R
Buyer's Agent in 2016
Ronald Howard
Coldwell Banker Realty
Map
Source: California Regional Multiple Listing Service (CRMLS)
MLS Number: PW16060074
APN: 7239-022-097
- 6222 Riviera Cir Unit 10
- 6246 Riviera Cir
- 6239 E 6th St
- 481 Kakkis Dr Unit 101
- 930 N Holly Glen Dr
- 631 Holbrook Ct Unit 102
- 6036 Avenida de Castillo
- 980 Palo Verde Ave
- 1096 Palo Verde Ave
- 371 Peralta Ave
- 6028 Bixby Village Dr Unit 97
- 6324 E Colorado St
- 6238 E Sea Breeze Dr Unit 88
- 6223 E Sea Breeze Dr Unit 12
- 6270 E Sea Breeze Dr Unit 300
- 6219 E Sea Breeze Dr Unit 10
- 6316 E Mariquita St
- 6231 E Emerald Cove Dr
- 448 N Bellflower Blvd Unit 119
- 436 N Bellflower Blvd Unit 118
