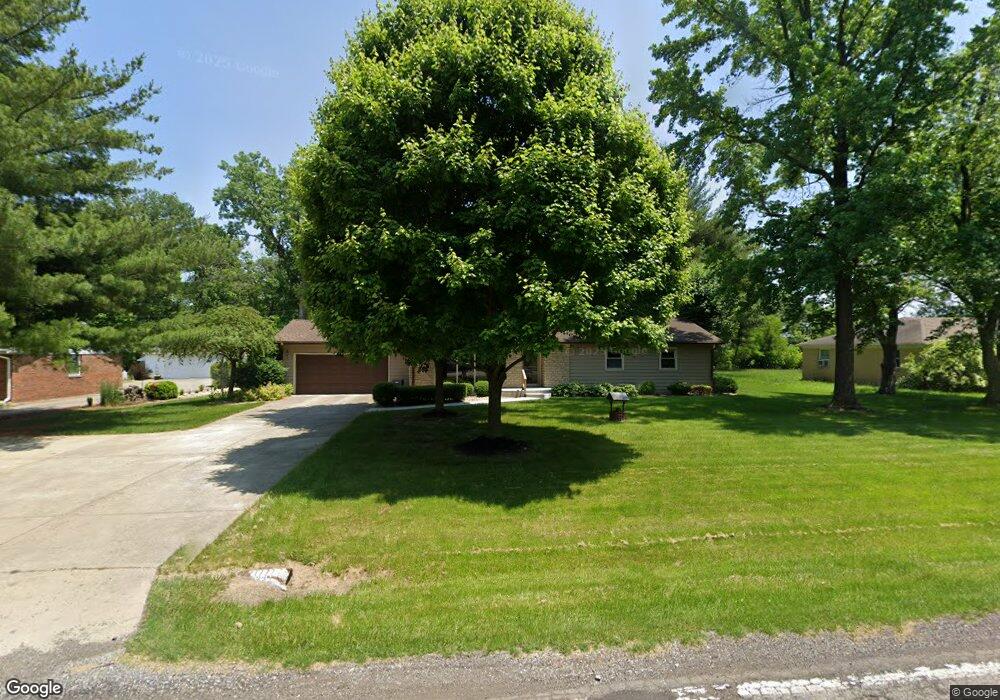6233 S Carroll Rd Indianapolis, IN 46259
Estimated Value: $273,799 - $354,000
3
Beds
2
Baths
1,568
Sq Ft
$198/Sq Ft
Est. Value
About This Home
This home is located at 6233 S Carroll Rd, Indianapolis, IN 46259 and is currently estimated at $310,450, approximately $197 per square foot. 6233 S Carroll Rd is a home located in Shelby County with nearby schools including Triton Central Elementary School, Triton Central Middle School, and Triton Central High School.
Ownership History
Date
Name
Owned For
Owner Type
Purchase Details
Closed on
Jun 11, 2007
Sold by
Bowen Leslie A
Bought by
Bowen Leslie A and Bowen Danny R
Current Estimated Value
Home Financials for this Owner
Home Financials are based on the most recent Mortgage that was taken out on this home.
Original Mortgage
$95,000
Outstanding Balance
$56,860
Interest Rate
5.79%
Mortgage Type
Credit Line Revolving
Estimated Equity
$253,590
Purchase Details
Closed on
Apr 18, 2007
Sold by
Bowen Danny R
Bought by
Bowen Leslie A
Home Financials for this Owner
Home Financials are based on the most recent Mortgage that was taken out on this home.
Original Mortgage
$95,000
Outstanding Balance
$56,860
Interest Rate
5.79%
Mortgage Type
Credit Line Revolving
Estimated Equity
$253,590
Create a Home Valuation Report for This Property
The Home Valuation Report is an in-depth analysis detailing your home's value as well as a comparison with similar homes in the area
Home Values in the Area
Average Home Value in this Area
Purchase History
| Date | Buyer | Sale Price | Title Company |
|---|---|---|---|
| Bowen Leslie A | -- | -- | |
| Bowen Leslie A | -- | -- |
Source: Public Records
Mortgage History
| Date | Status | Borrower | Loan Amount |
|---|---|---|---|
| Open | Bowen Leslie A | $95,000 |
Source: Public Records
Tax History Compared to Growth
Tax History
| Year | Tax Paid | Tax Assessment Tax Assessment Total Assessment is a certain percentage of the fair market value that is determined by local assessors to be the total taxable value of land and additions on the property. | Land | Improvement |
|---|---|---|---|---|
| 2024 | $1,233 | $199,000 | $18,100 | $180,900 |
| 2023 | $1,181 | $191,400 | $18,100 | $173,300 |
| 2022 | $1,191 | $181,500 | $16,000 | $165,500 |
| 2021 | $897 | $148,300 | $16,000 | $132,300 |
| 2020 | $829 | $141,900 | $16,000 | $125,900 |
| 2019 | $821 | $134,600 | $15,800 | $118,800 |
| 2018 | $720 | $125,000 | $15,800 | $109,200 |
| 2017 | $739 | $127,800 | $15,800 | $112,000 |
| 2016 | $623 | $125,300 | $15,000 | $110,300 |
| 2014 | $561 | $122,100 | $15,000 | $107,100 |
| 2013 | $561 | $122,100 | $15,000 | $107,100 |
Source: Public Records
Map
Nearby Homes
- 5950 S Carroll Rd
- 11812 Southeastern Ave
- 6531 Mossy Creek Ct
- 11336 Bloomfield Ct
- 11331 Bloomfield Ct
- 6026 Wilshire Dr
- 10605 Indian Creek Rd S
- 5626 Lana Ct
- 10971 Hidden Creek Dr
- 11502 E Thompson Rd
- 10713 Mangrove Dr
- 10417 Sand Mill Ln
- 10701 Mangrove Dr Unit 76B
- 10714 Mangrove Dr
- Ainsley II Basement Plan at Sagebrook West - Prestige Series
- Dimora Plan at Sagebrook West - Villa Series
- Kentmore Plan at Sagebrook West - Prestige Series
- Ainsley II Plan at Sagebrook West - Prestige Series
- Drake Basement Plan at Sagebrook West - Prestige Series
- Berkeley Basement Plan at Sagebrook West - Prestige Series
- 6225 S Carroll Rd
- 6241 S Carroll Rd
- 12039 Briarway South Dr
- 6217 S Carroll Rd
- 6332 S Carroll Rd
- 6336 S Carroll Rd
- 6326 S Carroll Rd
- 12031 Briarway South Dr
- 6209 S Carroll Rd
- 6220 S Carroll Rd
- 6340 S Carroll Rd
- 12025 Briarway South Dr
- 6400 S Carroll Rd
- 12107 Briarway South Dr
- 6210 S Carroll Rd
- 12024 Briarway South Dr
- 12007 Briarway Center Dr
- 12115 Briarway South Dr
- 12109 Briar Way Center Dr
- 12124 Briar Way Center Dr
