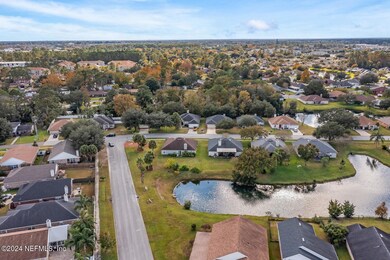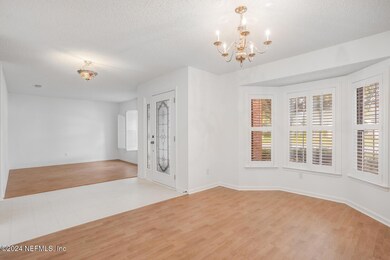
6234 Du-Clay Rd Jacksonville, FL 32244
Duclay NeighborhoodHighlights
- Views of Preserve
- Contemporary Architecture
- Breakfast Area or Nook
- Open Floorplan
- Vaulted Ceiling
- Rear Porch
About This Home
As of January 2025Welcome to 6234 DuClay Rd in Jax! This beautifully updated 3-bed, 2-bath brick home offers 2,028 sq ft of living space in a serene neighborhood, backing up to a tranquil preserve for privacy and natural beauty. With a new roof and chimney (July 2024), fresh paint, and plush carpets in all bedrooms, this home is truly move-in ready.
The dining room features a bay window with plantation shutters, perfect for enjoying meals with a view. The modern kitchen boasts new granite countertops, sleek flooring, brand-new appliances, and a large pantry. High ceilings throughout enhance the airy, open feel. The master suite includes a walk-in closet and a luxurious en-suite bath with a garden tub. Additional bedrooms offer ample closet space. A large utility room adds convenience, and a covered back patio provides the ideal spot for outdoor relaxation. The 2-car garage offers ample storage, and the friendly community includes a pool without CDD fees. Close to NAS Jacksonville, Costco, and I-295.
Last Agent to Sell the Property
IRON VALLEY REAL ESTATE NORTH FLORIDA License #3503984 Listed on: 08/17/2024

Home Details
Home Type
- Single Family
Est. Annual Taxes
- $1,768
Year Built
- Built in 2002 | Remodeled
HOA Fees
- $21 Monthly HOA Fees
Parking
- 2 Car Attached Garage
Home Design
- Contemporary Architecture
- Shingle Roof
Interior Spaces
- 2,028 Sq Ft Home
- 1-Story Property
- Open Floorplan
- Vaulted Ceiling
- Ceiling Fan
- Wood Burning Fireplace
- Entrance Foyer
- Views of Preserve
- Electric Dryer Hookup
Kitchen
- Breakfast Area or Nook
- Eat-In Kitchen
- Breakfast Bar
- <<convectionOvenToken>>
- Electric Oven
- Electric Range
- <<microwave>>
- Ice Maker
- Dishwasher
- Disposal
- Instant Hot Water
Flooring
- Carpet
- Laminate
- Vinyl
Bedrooms and Bathrooms
- 3 Bedrooms
- Split Bedroom Floorplan
- Walk-In Closet
- 2 Full Bathrooms
- Bathtub With Separate Shower Stall
Utilities
- Central Heating and Cooling System
- Electric Water Heater
Additional Features
- Rear Porch
- 6,970 Sq Ft Lot
Listing and Financial Details
- Assessor Parcel Number 0989262165
Community Details
Overview
- The Lakes @ Westland Subdivision
Recreation
- Community Playground
Ownership History
Purchase Details
Home Financials for this Owner
Home Financials are based on the most recent Mortgage that was taken out on this home.Purchase Details
Home Financials for this Owner
Home Financials are based on the most recent Mortgage that was taken out on this home.Similar Homes in Jacksonville, FL
Home Values in the Area
Average Home Value in this Area
Purchase History
| Date | Type | Sale Price | Title Company |
|---|---|---|---|
| Warranty Deed | $305,000 | Titletown Of America | |
| Corporate Deed | $140,700 | Watson & Osborne Title Svcs |
Mortgage History
| Date | Status | Loan Amount | Loan Type |
|---|---|---|---|
| Open | $228,750 | New Conventional | |
| Previous Owner | $30,000 | Unknown | |
| Previous Owner | $163,582 | Unknown | |
| Previous Owner | $10,000 | Stand Alone Second | |
| Previous Owner | $133,500 | Unknown | |
| Previous Owner | $18,000 | Credit Line Revolving | |
| Previous Owner | $98,500 | No Value Available |
Property History
| Date | Event | Price | Change | Sq Ft Price |
|---|---|---|---|---|
| 01/30/2025 01/30/25 | Sold | $305,000 | -4.5% | $150 / Sq Ft |
| 12/10/2024 12/10/24 | Pending | -- | -- | -- |
| 12/08/2024 12/08/24 | Price Changed | $319,500 | -1.5% | $158 / Sq Ft |
| 10/19/2024 10/19/24 | Price Changed | $324,500 | -1.5% | $160 / Sq Ft |
| 08/17/2024 08/17/24 | For Sale | $329,500 | -- | $162 / Sq Ft |
Tax History Compared to Growth
Tax History
| Year | Tax Paid | Tax Assessment Tax Assessment Total Assessment is a certain percentage of the fair market value that is determined by local assessors to be the total taxable value of land and additions on the property. | Land | Improvement |
|---|---|---|---|---|
| 2025 | $1,830 | $141,699 | -- | -- |
| 2024 | $1,830 | $137,706 | -- | -- |
| 2023 | $1,768 | $133,696 | $0 | $0 |
| 2022 | $1,681 | $129,802 | $0 | $0 |
| 2021 | $1,661 | $126,022 | $0 | $0 |
| 2020 | $1,641 | $124,283 | $0 | $0 |
| 2019 | $1,616 | $121,489 | $0 | $0 |
| 2018 | $1,590 | $119,224 | $0 | $0 |
| 2017 | $194 | $116,772 | $0 | $0 |
| 2016 | $194 | $114,371 | $0 | $0 |
| 2015 | $194 | $113,576 | $0 | $0 |
| 2014 | $194 | $112,675 | $0 | $0 |
Agents Affiliated with this Home
-
JENNIFER CHAMPAGNE

Seller's Agent in 2025
JENNIFER CHAMPAGNE
IRON VALLEY REAL ESTATE NORTH FLORIDA
(229) 444-4335
1 in this area
10 Total Sales
-
CHARLOT GUERRIER
C
Buyer's Agent in 2025
CHARLOT GUERRIER
INI REALTY
(732) 644-0274
2 in this area
9 Total Sales
Map
Source: realMLS (Northeast Florida Multiple Listing Service)
MLS Number: 2042879
APN: 098926-2165
- 6257 Du-Clay Rd
- 7509 Cliff Cottage Dr
- 7100 Cypress Cove Rd Unit 56
- 7136 Cypress Cove Rd
- 7170 Cypress Cove Rd Unit 28
- 7142 Cypress Cove Rd Unit 39
- 7190 Cypress Cove Rd Unit 20
- 7208 Cypress Cove Rd Unit 13
- 6359 Lake Plantation Dr
- 6383 Lake Plantation Dr
- 7551 Mishkie Dr
- 6276 Plantation Bay Dr N
- 7587 Mishkie Dr
- 7106 Preston Pines Trail
- 5931 Longchamp Dr
- 6121 Collins Rd Unit 55
- 6121 Collins Rd Unit 144
- 6121 Collins Rd Unit 243
- 6506 Timmerman Ct
- 6978 Saint Ives Ct






