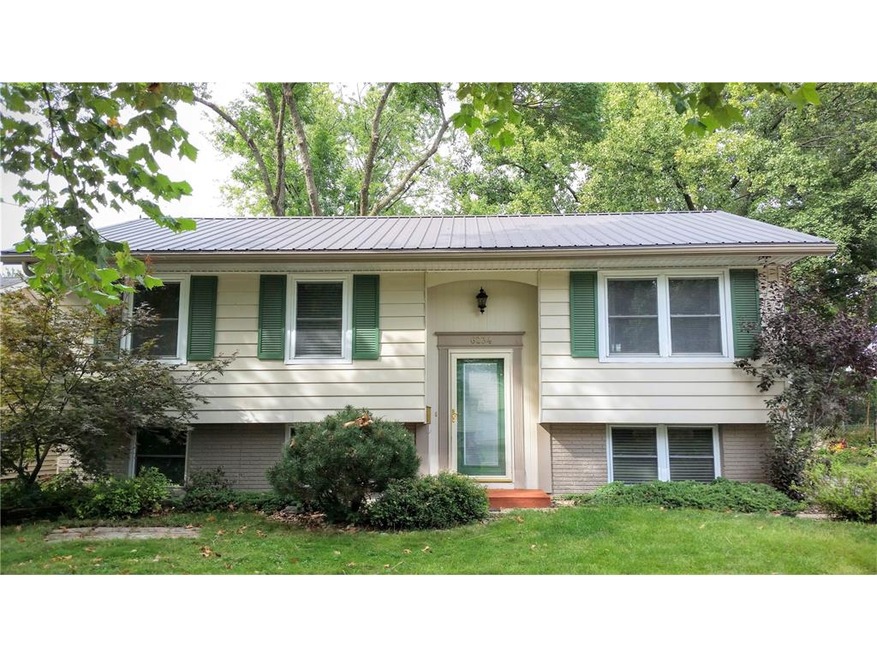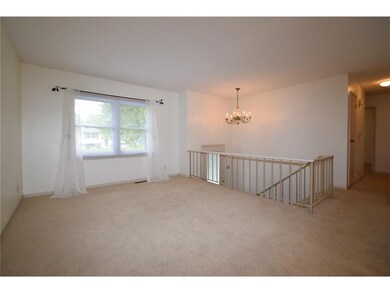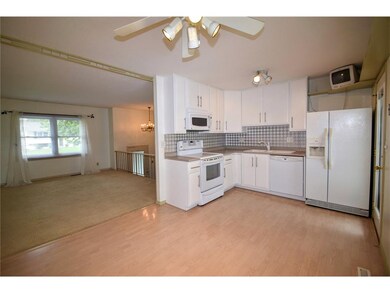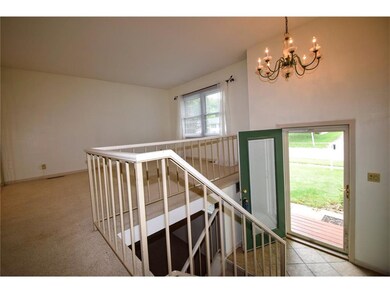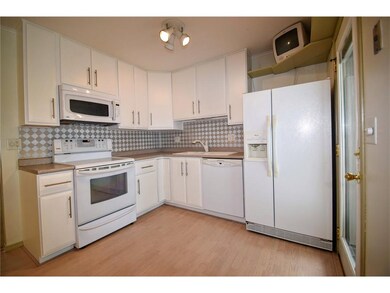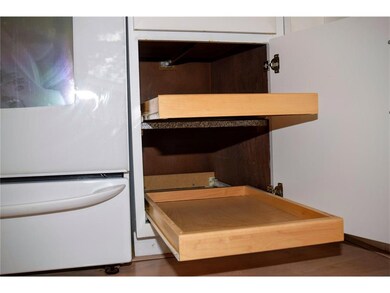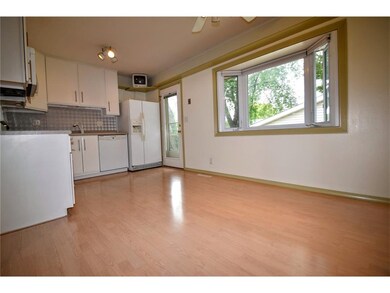
6234 Eastview Ave SW Cedar Rapids, IA 52404
Cherry Hill Park NeighborhoodHighlights
- Deck
- 2 Car Detached Garage
- Forced Air Cooling System
- Main Floor Primary Bedroom
- Eat-In Kitchen
- Guest Parking
About This Home
As of August 2025Place your own personal touches to this home and enjoy this great 4 bedroom with 1 bath property. This is a very clean property. In recent years the bathroom and kitchen were upgraded. Newer vinyl windows. Brand new metal roof installed just 2 months ago. Two car 24 x 24 garage in great condition. Upgrade deck that is freshly stained. Enjoy the landscaped and private backyard with garden area. Just move in and relax. This home is worth the visit.
Home Details
Home Type
- Single Family
Est. Annual Taxes
- $2,428
Year Built
- 1972
Lot Details
- Lot Dimensions are 55 x 110
- Fenced
Home Design
- Split Foyer
- Frame Construction
- Aluminum Siding
Interior Spaces
- Combination Kitchen and Dining Room
- Basement
Kitchen
- Eat-In Kitchen
- Range
- Microwave
- Dishwasher
- Disposal
Bedrooms and Bathrooms
- 4 Bedrooms | 3 Main Level Bedrooms
- Primary Bedroom on Main
- 1 Full Bathroom
Laundry
- Dryer
- Washer
Parking
- 2 Car Detached Garage
- Garage Door Opener
- Guest Parking
- On-Street Parking
- Off-Street Parking
Outdoor Features
- Deck
Utilities
- Forced Air Cooling System
- Heating System Uses Gas
- Gas Water Heater
- Cable TV Available
Ownership History
Purchase Details
Home Financials for this Owner
Home Financials are based on the most recent Mortgage that was taken out on this home.Purchase Details
Home Financials for this Owner
Home Financials are based on the most recent Mortgage that was taken out on this home.Purchase Details
Home Financials for this Owner
Home Financials are based on the most recent Mortgage that was taken out on this home.Purchase Details
Purchase Details
Home Financials for this Owner
Home Financials are based on the most recent Mortgage that was taken out on this home.Similar Homes in Cedar Rapids, IA
Home Values in the Area
Average Home Value in this Area
Purchase History
| Date | Type | Sale Price | Title Company |
|---|---|---|---|
| Warranty Deed | $231,000 | None Listed On Document | |
| Warranty Deed | $158,000 | None Available | |
| Warranty Deed | -- | None Available | |
| Interfamily Deed Transfer | -- | None Available | |
| Warranty Deed | $139,500 | None Available |
Mortgage History
| Date | Status | Loan Amount | Loan Type |
|---|---|---|---|
| Open | $198,501 | New Conventional | |
| Previous Owner | $150,100 | New Conventional | |
| Previous Owner | $117,600 | New Conventional | |
| Previous Owner | $137,365 | FHA |
Property History
| Date | Event | Price | Change | Sq Ft Price |
|---|---|---|---|---|
| 08/29/2025 08/29/25 | Sold | $244,000 | -2.4% | $154 / Sq Ft |
| 07/22/2025 07/22/25 | Pending | -- | -- | -- |
| 07/07/2025 07/07/25 | Price Changed | $249,900 | -3.5% | $157 / Sq Ft |
| 06/14/2025 06/14/25 | For Sale | $259,000 | +12.4% | $163 / Sq Ft |
| 05/11/2023 05/11/23 | Sold | $230,501 | 0.0% | $145 / Sq Ft |
| 05/11/2023 05/11/23 | Sold | $230,501 | +2.4% | $145 / Sq Ft |
| 05/11/2023 05/11/23 | For Sale | $225,000 | 0.0% | $142 / Sq Ft |
| 03/27/2023 03/27/23 | Pending | -- | -- | -- |
| 03/24/2023 03/24/23 | For Sale | $225,000 | +82.9% | $142 / Sq Ft |
| 03/13/2017 03/13/17 | Sold | $123,000 | -8.9% | $89 / Sq Ft |
| 01/15/2017 01/15/17 | Pending | -- | -- | -- |
| 09/12/2016 09/12/16 | For Sale | $135,000 | -- | $97 / Sq Ft |
Tax History Compared to Growth
Tax History
| Year | Tax Paid | Tax Assessment Tax Assessment Total Assessment is a certain percentage of the fair market value that is determined by local assessors to be the total taxable value of land and additions on the property. | Land | Improvement |
|---|---|---|---|---|
| 2024 | $2,936 | $197,200 | $28,000 | $169,200 |
| 2023 | $2,936 | $158,100 | $28,000 | $130,100 |
| 2022 | $2,456 | $139,200 | $24,000 | $115,200 |
| 2021 | $2,472 | $127,500 | $24,000 | $103,500 |
| 2020 | $2,472 | $120,600 | $21,300 | $99,300 |
| 2019 | $2,490 | $115,500 | $21,300 | $94,200 |
| 2018 | $2,420 | $115,500 | $21,300 | $94,200 |
| 2017 | $2,302 | $114,200 | $21,300 | $92,900 |
| 2016 | $2,389 | $112,400 | $21,300 | $91,100 |
| 2015 | $2,204 | $115,278 | $21,340 | $93,938 |
| 2014 | $2,268 | $115,278 | $21,340 | $93,938 |
| 2013 | $2,214 | $115,278 | $21,340 | $93,938 |
Agents Affiliated with this Home
-
Rachel Koth

Seller's Agent in 2025
Rachel Koth
Keller Williams Legacy Group
(319) 651-1963
9 in this area
343 Total Sales
-
Shannon Feuerbach
S
Buyer's Agent in 2025
Shannon Feuerbach
Pinnacle Realty
(319) 480-5262
1 in this area
82 Total Sales
-
N
Seller's Agent in 2023
Nonmember NONMEMBER
NONMEMBER
-
Tim Scherbring

Seller's Agent in 2023
Tim Scherbring
Epique Realty
(319) 361-5111
10 in this area
141 Total Sales
-
Tracy Engelbart
T
Seller's Agent in 2017
Tracy Engelbart
REAL ESTATE AMERICA, INC.
(319) 329-1100
3 in this area
202 Total Sales
Map
Source: Cedar Rapids Area Association of REALTORS®
MLS Number: 1611244
APN: 13263-31017-00000
- 200 Atwood Dr SW
- 127 Broadmore Rd SW
- 6028 Langdon Ave SW
- 6204 Greenbriar Ln SW Unit D
- 5929 Underwood Ave SW
- 5911 Crestridge Ave SW
- 6317 Greenbriar Ln SW Unit B
- 6664 Sand Ct SW
- 1590 Stoney Pt Rd & 6600 16th Ave SW
- 6906 Stone Meadow Dr SW
- 6823 1st Ave SW
- 321 Grey Slate Dr SW
- 164 Cherry Hill Rd NW
- 5620 Gordon Ave NW
- 6907 Rock Wood Dr SW
- 509 Grey Slate Dr SW
- 6916 Rock Wood Dr SW
- 415 Westridge Dr SW
- 614 Grey Slate Dr SW
- 207 Cherry Park Dr NW
