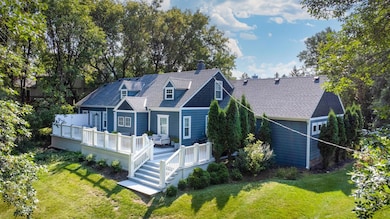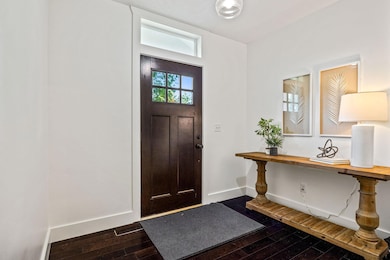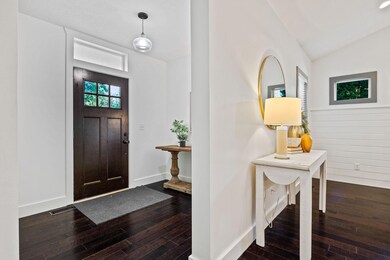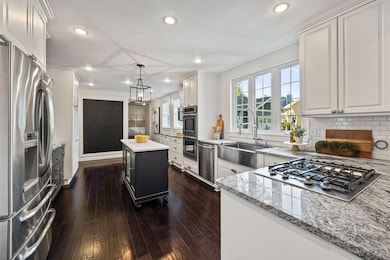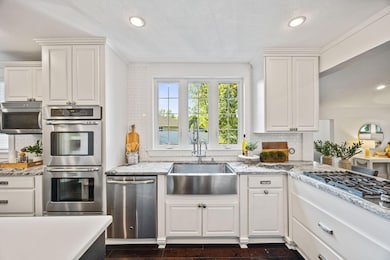
6235 Chatham Way Eden Prairie, MN 55346
Estimated payment $4,250/month
Highlights
- Very Popular Property
- Deck
- Corner Lot
- Scenic Heights Elementary School Rated A+
- 1 Fireplace
- No HOA
About This Home
Welcome to this storybook Cape Cod home, nestled on a beautifully treed lot of over half an acre. Adorned with charming window boxes and classic curb appeal, this home is full of personality and warmth. The main entrance offers an inviting welcome, setting the tone for the character found throughout this thoughtfully designed home. While the spacious entryway off the sizable 3-car garage provides ample space for a drop zone, lockers and more. The kitchen, beautifully renovated in 2020–2021, blends modern convenience with timeless style, perfect for everyday living and entertaining. One of the standout features is the large vaulted family room—bright, airy, and designed to be a favorite gathering space. With three bedrooms conveniently located on the main level, including a generous secondary primary suite, this home offers flexibility and comfort for all. Upstairs, you’ll find a gorgeous owners’ suite—a private retreat filled with charm and character. Every corner of this home has been lovingly updated, preserving its charm while offering contemporary touches throughout. Take advantage of additional living space in the finished lower level, where you will also find plenty of storage! Enjoy the outdoors on the expansive deck overlooking the spacious backyard—a perfect setting for relaxing, entertaining, or enjoying nature. This one-of-a-kind home is bursting with personality and offers the perfect blend of classic style and modern updates. Don’t miss your chance to make this one yours! Home Sweet Home!
Open House Schedule
-
Thursday, May 29, 20251:00 to 3:00 pm5/29/2025 1:00:00 PM +00:005/29/2025 3:00:00 PM +00:00Add to Calendar
Home Details
Home Type
- Single Family
Est. Annual Taxes
- $7,333
Year Built
- Built in 1946
Lot Details
- 0.58 Acre Lot
- Lot Dimensions are 121x180x121x223
- Property is Fully Fenced
- Privacy Fence
- Corner Lot
Parking
- 3 Car Attached Garage
- Garage Door Opener
Home Design
- Pitched Roof
Interior Spaces
- 1.5-Story Property
- 1 Fireplace
- Entrance Foyer
- Family Room
- Combination Dining and Living Room
Kitchen
- Built-In Oven
- Cooktop
- Microwave
- Freezer
- Dishwasher
- Disposal
- The kitchen features windows
Bedrooms and Bathrooms
- 4 Bedrooms
Laundry
- Dryer
- Washer
Partially Finished Basement
- Partial Basement
- Sump Pump
- Drain
- Natural lighting in basement
Outdoor Features
- Deck
- Porch
Utilities
- Forced Air Heating and Cooling System
Community Details
- No Home Owners Association
- Chatham Wood Subdivision
Listing and Financial Details
- Assessor Parcel Number 0511622210038
Map
Home Values in the Area
Average Home Value in this Area
Tax History
| Year | Tax Paid | Tax Assessment Tax Assessment Total Assessment is a certain percentage of the fair market value that is determined by local assessors to be the total taxable value of land and additions on the property. | Land | Improvement |
|---|---|---|---|---|
| 2023 | $7,333 | $596,000 | $172,800 | $423,200 |
| 2022 | $5,432 | $496,700 | $198,200 | $298,500 |
| 2021 | $5,262 | $406,400 | $162,200 | $244,200 |
| 2020 | $5,466 | $394,600 | $157,500 | $237,100 |
| 2019 | $5,239 | $394,600 | $157,500 | $237,100 |
| 2018 | $3,801 | $375,900 | $150,000 | $225,900 |
| 2017 | $3,689 | $259,200 | $122,700 | $136,500 |
| 2016 | $3,053 | $226,900 | $121,500 | $105,400 |
| 2015 | $2,726 | $203,900 | $116,900 | $87,000 |
| 2014 | -- | $188,900 | $108,300 | $80,600 |
Property History
| Date | Event | Price | Change | Sq Ft Price |
|---|---|---|---|---|
| 05/29/2025 05/29/25 | For Sale | $650,000 | +209.5% | $226 / Sq Ft |
| 09/23/2013 09/23/13 | Sold | $210,000 | -8.3% | $170 / Sq Ft |
| 08/08/2013 08/08/13 | Pending | -- | -- | -- |
| 06/05/2013 06/05/13 | For Sale | $228,900 | -- | $186 / Sq Ft |
Purchase History
| Date | Type | Sale Price | Title Company |
|---|---|---|---|
| Warranty Deed | $610,000 | Minnesota Title | |
| Warranty Deed | $207,500 | Trademark Title Services Inc |
Mortgage History
| Date | Status | Loan Amount | Loan Type |
|---|---|---|---|
| Previous Owner | $30,000 | Closed End Mortgage | |
| Previous Owner | $317,600 | New Conventional | |
| Previous Owner | $307,500 | Construction | |
| Previous Owner | $197,100 | New Conventional |
Similar Homes in the area
Source: NorthstarMLS
MLS Number: 6725760
APN: 05-116-22-21-0038
- 16796 Whittington Walk
- 17110 Claycross Way
- 6285 Duck Lake Rd
- 17427 Cherry Dr
- 6354 Whispering Oaks Dr
- 17420 Barrington Ct
- 16640 N Manor Rd
- 6200 Cranberry Ln
- 17391 Rustic Hills Dr
- 5754 Holiday Ct
- 16700 S Manor Rd
- 16783 S Manor Rd
- 6250 Mallory Ln
- 16629 S Manor Rd
- 16740 S Manor Rd
- 11XXX S Manor Rd
- 6680 W 168th Ave
- 6305 Duck Lake Rd
- 5610 Lakeland Rd
- 16601 Jealam Rd

