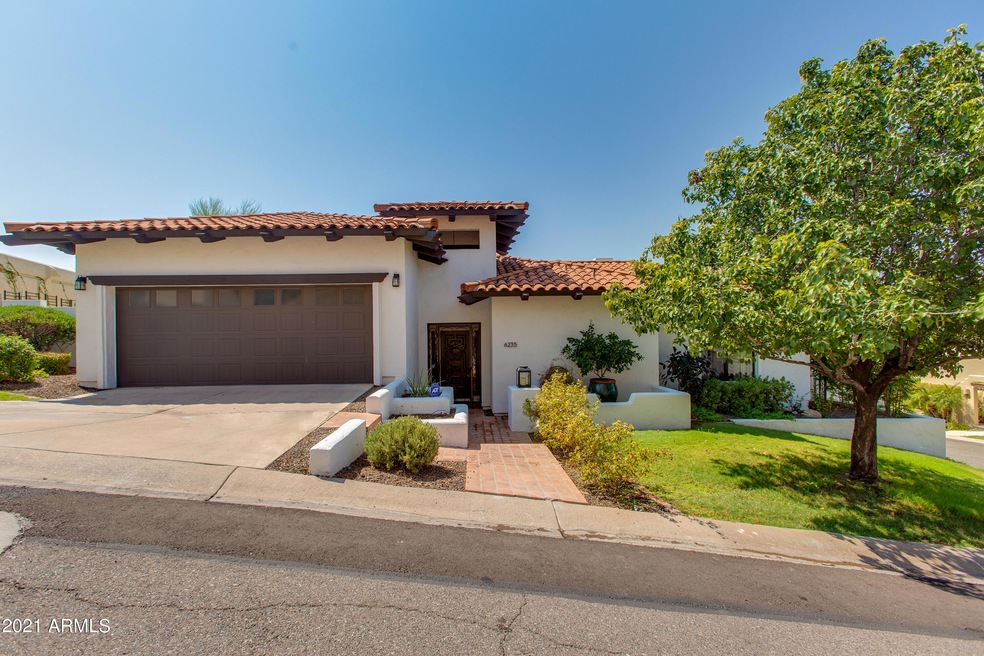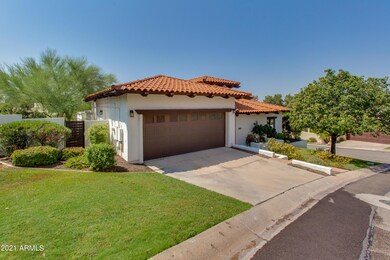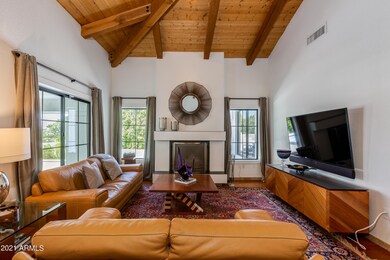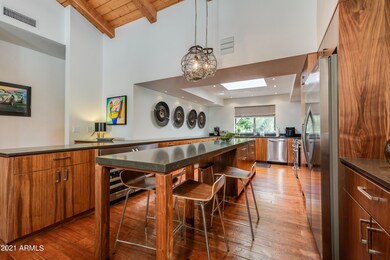
6235 N 31st Place Phoenix, AZ 85016
Camelback East Village NeighborhoodEstimated Value: $1,488,000 - $1,685,000
Highlights
- Golf Course Community
- Gated with Attendant
- City Lights View
- Madison Heights Elementary School Rated A-
- Heated Spa
- Two Primary Bathrooms
About This Home
As of October 2021This highly upgraded turn key home is the ultimate in luxury resort living. Perched hillside in the sought after community of Biltmore Greens, this property has been completely renovated inside and out. Custom finishes throughout the open floor plan offer the highest standard of quality, contemporary design and craftsmanship. Amazing views abound to golf course, downtown city lights and Piestewa Peak! Glass sliders bring in light and showcase the resort backyard with pool, spa, and BBQ area. Enjoy the convenient location close to the Arizona Biltmore Hotel, numerous hiking and walking trails, and world class shopping and dining options.
Last Agent to Sell the Property
Lara Sperber
The Brokery License #SA586370000 Listed on: 09/17/2021
Home Details
Home Type
- Single Family
Est. Annual Taxes
- $8,599
Year Built
- Built in 1986
Lot Details
- 10,354 Sq Ft Lot
- Block Wall Fence
- Corner Lot
- Front and Back Yard Sprinklers
- Private Yard
HOA Fees
Parking
- 2 Car Garage
- Garage Door Opener
Property Views
- City Lights
- Mountain
Home Design
- Spanish Architecture
- Wood Frame Construction
- Tile Roof
- Stucco
Interior Spaces
- 2,330 Sq Ft Home
- 1-Story Property
- Vaulted Ceiling
- Ceiling Fan
- Skylights
- Double Pane Windows
- Roller Shields
- Solar Screens
- Living Room with Fireplace
- Security System Leased
Kitchen
- Breakfast Bar
- Built-In Microwave
- Kitchen Island
Flooring
- Wood
- Carpet
- Stone
- Tile
Bedrooms and Bathrooms
- 3 Bedrooms
- Bathroom Updated in 2021
- Two Primary Bathrooms
- Primary Bathroom is a Full Bathroom
- 3 Bathrooms
- Dual Vanity Sinks in Primary Bathroom
Pool
- Pool Updated in 2021
- Heated Spa
- Private Pool
- Above Ground Spa
- Pool Pump
Outdoor Features
- Covered patio or porch
- Built-In Barbecue
Schools
- Madison Rose Lane Elementary School
- Madison #1 Middle School
- Camelback High School
Utilities
- Zoned Heating and Cooling System
- High Speed Internet
- Cable TV Available
Listing and Financial Details
- Tax Lot 128
- Assessor Parcel Number 164-69-774
Community Details
Overview
- Association fees include ground maintenance, street maintenance, front yard maint
- Biltmore Greens Association, Phone Number (480) 941-1077
- Abeva Association, Phone Number (602) 957-9191
- Association Phone (602) 957-9191
- Built by Dicor
- Biltmore Greens 4 Subdivision
Recreation
- Golf Course Community
Security
- Gated with Attendant
Ownership History
Purchase Details
Purchase Details
Home Financials for this Owner
Home Financials are based on the most recent Mortgage that was taken out on this home.Purchase Details
Purchase Details
Home Financials for this Owner
Home Financials are based on the most recent Mortgage that was taken out on this home.Purchase Details
Home Financials for this Owner
Home Financials are based on the most recent Mortgage that was taken out on this home.Purchase Details
Home Financials for this Owner
Home Financials are based on the most recent Mortgage that was taken out on this home.Purchase Details
Home Financials for this Owner
Home Financials are based on the most recent Mortgage that was taken out on this home.Purchase Details
Home Financials for this Owner
Home Financials are based on the most recent Mortgage that was taken out on this home.Purchase Details
Home Financials for this Owner
Home Financials are based on the most recent Mortgage that was taken out on this home.Purchase Details
Home Financials for this Owner
Home Financials are based on the most recent Mortgage that was taken out on this home.Purchase Details
Home Financials for this Owner
Home Financials are based on the most recent Mortgage that was taken out on this home.Purchase Details
Home Financials for this Owner
Home Financials are based on the most recent Mortgage that was taken out on this home.Purchase Details
Home Financials for this Owner
Home Financials are based on the most recent Mortgage that was taken out on this home.Similar Homes in the area
Home Values in the Area
Average Home Value in this Area
Purchase History
| Date | Buyer | Sale Price | Title Company |
|---|---|---|---|
| Thaddeus D Woods Irrevocable Trust | -- | None Listed On Document | |
| Woods Thaddeus | -- | None Available | |
| Woods Thaddeus | $1,500,000 | Valleywide Title Agency | |
| Sperber Bryan R | $530,000 | The Talon Group Tatum Garden | |
| Sanguine M Therese | $715,000 | Lawyers Title Ins | |
| Hughes Nigel D | -- | Transnation Title Insurance | |
| Hughes Nigel D | $500,000 | First American Title | |
| Peterson Bev J | $485,000 | Ati Title Agency | |
| Hagopian Eric M | $400,000 | Transnation Title Ins Co | |
| Dulin Lynne D | -- | Transnation Title Ins Co | |
| Dulin Edward G | $360,000 | Stewart Title & Trust | |
| Pulice Gregory J | -- | First American Title | |
| Pulice Gregory J | -- | Old Republic Title Agency | |
| Pulice William A | -- | Old Republic Title Agency |
Mortgage History
| Date | Status | Borrower | Loan Amount |
|---|---|---|---|
| Previous Owner | Sperber Bryan R | $357,100 | |
| Previous Owner | Spencer Bryan R | $58,500 | |
| Previous Owner | Sperber Bryan R | $417,000 | |
| Previous Owner | Sperber Bryan R | $60,000 | |
| Previous Owner | Sperber Bryan R | $417,000 | |
| Previous Owner | Sanguine M Therese | $536,250 | |
| Previous Owner | Hughes Nigel D | $397,000 | |
| Previous Owner | Hughes Nigel D | $388,500 | |
| Previous Owner | Hughes Nigel D | $388,000 | |
| Previous Owner | Hughes Nigel D | $400,000 | |
| Previous Owner | Peterson Bev J | $363,750 | |
| Previous Owner | Hagopian Eric M | $200,000 | |
| Previous Owner | Dulin Edward G | $288,000 | |
| Previous Owner | Pulice Gregory J | $76,450 | |
| Closed | Sanguine M Therese | $107,250 |
Property History
| Date | Event | Price | Change | Sq Ft Price |
|---|---|---|---|---|
| 10/21/2021 10/21/21 | Sold | $1,500,000 | +0.3% | $644 / Sq Ft |
| 09/19/2021 09/19/21 | Pending | -- | -- | -- |
| 09/16/2021 09/16/21 | For Sale | $1,495,000 | -- | $642 / Sq Ft |
Tax History Compared to Growth
Tax History
| Year | Tax Paid | Tax Assessment Tax Assessment Total Assessment is a certain percentage of the fair market value that is determined by local assessors to be the total taxable value of land and additions on the property. | Land | Improvement |
|---|---|---|---|---|
| 2025 | $9,659 | $77,769 | -- | -- |
| 2024 | $9,400 | $51,651 | -- | -- |
| 2023 | $9,400 | $86,300 | $17,260 | $69,040 |
| 2022 | $8,520 | $70,860 | $14,170 | $56,690 |
| 2021 | $8,599 | $67,470 | $13,490 | $53,980 |
| 2020 | $8,456 | $66,850 | $13,370 | $53,480 |
| 2019 | $8,256 | $64,430 | $12,880 | $51,550 |
| 2018 | $8,039 | $59,930 | $11,980 | $47,950 |
| 2017 | $8,232 | $60,110 | $12,020 | $48,090 |
| 2016 | $8,548 | $62,560 | $12,510 | $50,050 |
| 2015 | $6,782 | $53,660 | $10,730 | $42,930 |
Agents Affiliated with this Home
-

Seller's Agent in 2021
Lara Sperber
The Brokery
(623) 910-5627
-
Oleg Bortman

Seller Co-Listing Agent in 2021
Oleg Bortman
The Brokery
(602) 402-2296
256 in this area
370 Total Sales
-
Scott St. Pierre

Buyer's Agent in 2021
Scott St. Pierre
HomeSmart
(630) 917-5095
4 in this area
6 Total Sales
Map
Source: Arizona Regional Multiple Listing Service (ARMLS)
MLS Number: 6294302
APN: 164-69-774
- 3140 E Claremont Ave
- 6278 N 31st Way
- 3045 E Marlette Ave
- 3033 E Claremont Ave
- 6124 N 31st Ct
- 6120 N 31st Ct
- 3059 E Rose Ln Unit 23
- 6229 N 30th Way
- 2737 E Arizona Biltmore Cir Unit 8
- 3042 E Squaw Peak Cir
- 3120 E Squaw Peak Cir
- 8 Biltmore Estates Dr Unit 117
- 8 Biltmore Estates Dr Unit 109
- 3282 E Palo Verde Dr
- 8 Biltmore Estate Unit 123
- 2 Biltmore Estate Unit 313
- 2 Biltmore Estate Unit 309
- 2 Biltmore Estates Dr Unit 115
- 6131 N 28th Place
- 6426 N 27th St
- 6235 N 31st Place
- 6241 N 31st Place
- 3102 E Claremont Ave
- 3108 E Claremont Ave
- 6234 N 31st St
- 3102 E Marlette Ave
- 3114 E Claremont Ave Unit BUYME
- 3114 E Claremont Ave
- 6226 N 31st St
- 6240 N 31st St
- 6247 N 31st Place
- 3122 E Claremont Ave
- 6246 N 31st St
- 6218 N 31st St
- 3101 E Claremont Ave
- 3110 E Marlette Ave
- 3109 E Claremont Ave
- 3126 E Claremont Ave
- 6253 N 31st Place
- 3111 E Marlette Ave






