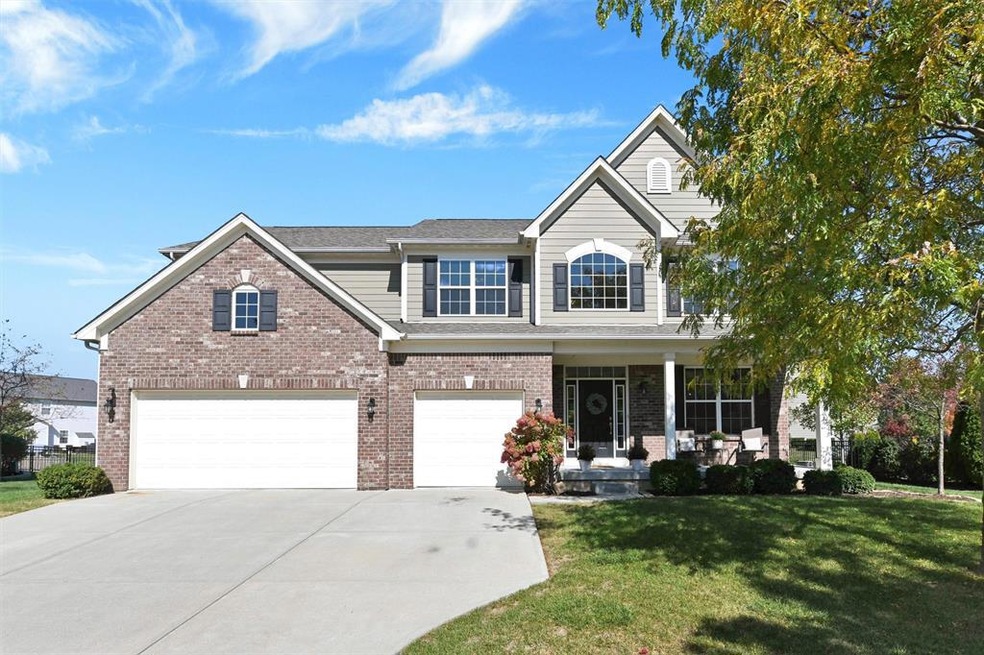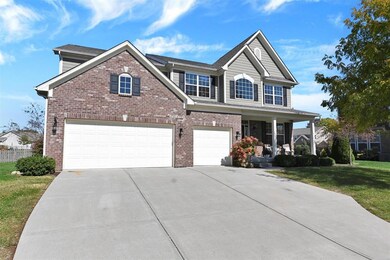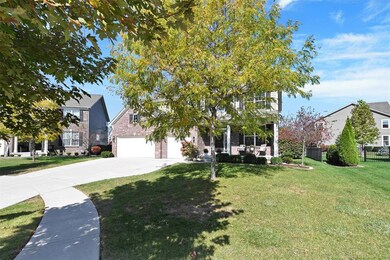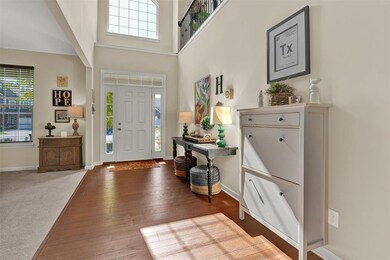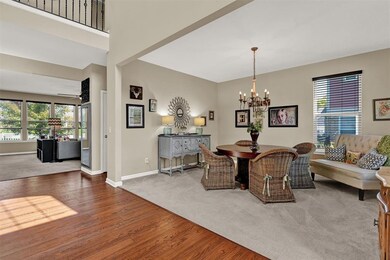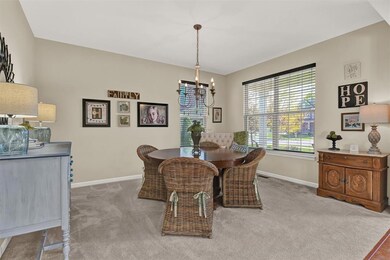
6236 Hargray Ct Noblesville, IN 46062
West Noblesville NeighborhoodEstimated Value: $495,000 - $559,000
Highlights
- Traditional Architecture
- Engineered Wood Flooring
- Double Oven
- Noble Crossing Elementary School Rated A-
- Community Pool
- 3 Car Attached Garage
About This Home
As of December 2022Beautiful 5 bedroom, 3.5 bath home w/unfinished basement plumbed for a full bath on cul-de-sac lot!! Two story foyer welcomes you home w/9 ft first floor ceilings, gourmet kitchen w/gas cooktop, SS appliances, double ovens, island and staggered cabinets. Primary suite offers trey ceilings, sitting room, massive walk in and bath w/tile shower, separate tub and double sink vanity. 5th bedroom w/private bath is perfect for guest, in-laws or teens. Storage galore with walk in closest, huge pantry, built in mud bench, unfinished basement and 3-car garage!! Fully fenced in back yard. Home offers Reverse Osmosis water system, water softener, and washer & dryer stay with home. Roof new as of 2021.
Last Agent to Sell the Property
Erika Frantz
Berkshire Hathaway Home Listed on: 10/11/2022

Co-Listed By
Michelle McNemar
Berkshire Hathaway Home
Last Buyer's Agent
Lauren Blake
F.C. Tucker Company

Home Details
Home Type
- Single Family
Est. Annual Taxes
- $4,438
Year Built
- Built in 2014
Lot Details
- 8,712 Sq Ft Lot
- Back Yard Fenced
HOA Fees
- $45 Monthly HOA Fees
Parking
- 3 Car Attached Garage
- Driveway
Home Design
- Traditional Architecture
- Brick Exterior Construction
- Cement Siding
- Concrete Perimeter Foundation
Interior Spaces
- 2-Story Property
- Woodwork
- Tray Ceiling
- Gas Log Fireplace
- Vinyl Clad Windows
- Window Screens
- Great Room with Fireplace
- Fire and Smoke Detector
Kitchen
- Double Oven
- Gas Cooktop
- Built-In Microwave
- Dishwasher
- Disposal
Flooring
- Engineered Wood
- Carpet
Bedrooms and Bathrooms
- 5 Bedrooms
- Walk-In Closet
Laundry
- Dryer
- Washer
Unfinished Basement
- Sump Pump
- Basement Window Egress
Utilities
- Forced Air Heating and Cooling System
- Heating System Uses Gas
- Programmable Thermostat
Listing and Financial Details
- Assessor Parcel Number 291010008030000013
Community Details
Overview
- Association fees include maintenance, parkplayground, pool, walking trails
- Twin Oaks Subdivision
- Property managed by Ardsley Mgmt
- The community has rules related to covenants, conditions, and restrictions
Recreation
- Community Pool
Ownership History
Purchase Details
Home Financials for this Owner
Home Financials are based on the most recent Mortgage that was taken out on this home.Purchase Details
Home Financials for this Owner
Home Financials are based on the most recent Mortgage that was taken out on this home.Similar Homes in Noblesville, IN
Home Values in the Area
Average Home Value in this Area
Purchase History
| Date | Buyer | Sale Price | Title Company |
|---|---|---|---|
| Federman Gina D | -- | Indiana Home Title | |
| Hawkins Byron Joe | -- | None Available |
Mortgage History
| Date | Status | Borrower | Loan Amount |
|---|---|---|---|
| Open | Federman Gina D | $367,500 | |
| Previous Owner | Hawkins Byron Joe | $251,997 |
Property History
| Date | Event | Price | Change | Sq Ft Price |
|---|---|---|---|---|
| 12/21/2022 12/21/22 | Sold | $490,000 | 0.0% | $113 / Sq Ft |
| 11/14/2022 11/14/22 | Pending | -- | -- | -- |
| 10/31/2022 10/31/22 | Price Changed | $490,000 | -2.0% | $113 / Sq Ft |
| 10/11/2022 10/11/22 | For Sale | $500,000 | +58.7% | $116 / Sq Ft |
| 03/23/2015 03/23/15 | Sold | $314,995 | -1.6% | $73 / Sq Ft |
| 01/20/2015 01/20/15 | Price Changed | $319,995 | -3.0% | $74 / Sq Ft |
| 10/21/2014 10/21/14 | Price Changed | $329,995 | -2.5% | $76 / Sq Ft |
| 10/07/2014 10/07/14 | Price Changed | $338,355 | +0.9% | $78 / Sq Ft |
| 09/08/2014 09/08/14 | Price Changed | $335,355 | +0.3% | $78 / Sq Ft |
| 08/25/2014 08/25/14 | Price Changed | $334,355 | +0.6% | $77 / Sq Ft |
| 07/16/2014 07/16/14 | For Sale | $332,355 | -- | $77 / Sq Ft |
Tax History Compared to Growth
Tax History
| Year | Tax Paid | Tax Assessment Tax Assessment Total Assessment is a certain percentage of the fair market value that is determined by local assessors to be the total taxable value of land and additions on the property. | Land | Improvement |
|---|---|---|---|---|
| 2024 | $5,513 | $440,000 | $63,800 | $376,200 |
| 2023 | $5,513 | $441,300 | $63,800 | $377,500 |
| 2022 | $4,862 | $374,700 | $63,800 | $310,900 |
| 2021 | $4,457 | $344,900 | $70,200 | $274,700 |
| 2020 | $4,284 | $322,500 | $70,200 | $252,300 |
| 2019 | $3,972 | $314,300 | $54,200 | $260,100 |
| 2018 | $4,005 | $309,200 | $54,200 | $255,000 |
| 2017 | $3,830 | $309,100 | $54,200 | $254,900 |
| 2016 | $3,644 | $298,000 | $54,200 | $243,800 |
| 2014 | $18 | $600 | $600 | $0 |
Agents Affiliated with this Home
-

Seller's Agent in 2022
Erika Frantz
Berkshire Hathaway Home
(317) 557-8979
37 in this area
463 Total Sales
-

Seller Co-Listing Agent in 2022
Michelle McNemar
Berkshire Hathaway Home
(317) 376-2715
18 in this area
64 Total Sales
-

Buyer's Agent in 2022
Lauren Blake
F.C. Tucker Company
(317) 430-2670
11 in this area
75 Total Sales
-
Andy Sheets

Seller's Agent in 2015
Andy Sheets
Compass Indiana, LLC
(317) 373-3434
91 in this area
151 Total Sales
-
M
Buyer's Agent in 2015
Morna Patrick
Map
Source: MIBOR Broker Listing Cooperative®
MLS Number: 21886875
APN: 29-10-10-008-030.000-013
- 15898 Bounds Dr
- 15762 Hargray Dr
- 201 Angela Ct
- 16071 Prince Ct
- 6064 Bartley Dr
- 15675 Myland Dr
- 16457 Anderson Way
- 5635 Pennycress Dr
- 5540 Arrowgrass Ct
- 16264 Red Clover Ln
- 5366 Laurel Crest Run
- 0 E 156th St Unit MBR22011732
- 6645 Braemar Ave N
- 5300 Veranda Dr
- 5264 Veranda Dr
- 5682 Castor Way
- 5422 Portman Dr
- 16732 Maraschino Dr
- 14711 Macduff Dr
- 16857 Palmetto Way
- 6236 Hargray Ct
- 6250 Hargray Ct
- 6250 Hargray Ct
- 6228 Hargray Ct
- 15913 Hargray Dr
- 15926 Plains Rd
- 15925 Hargray Dr
- 6224 Hargray Ct
- 6229 Hargray Ct
- 6233 Hargray Ct
- 15938 Plains Rd
- 15914 Plains Rd
- 15896 Hargray Dr
- 15908 Hargray Dr
- 15902 Plains Rd
- 15884 Hargray Dr
- 15937 Hargray Dr
- 15920 Hargray Dr
- 15872 Hargray Dr
