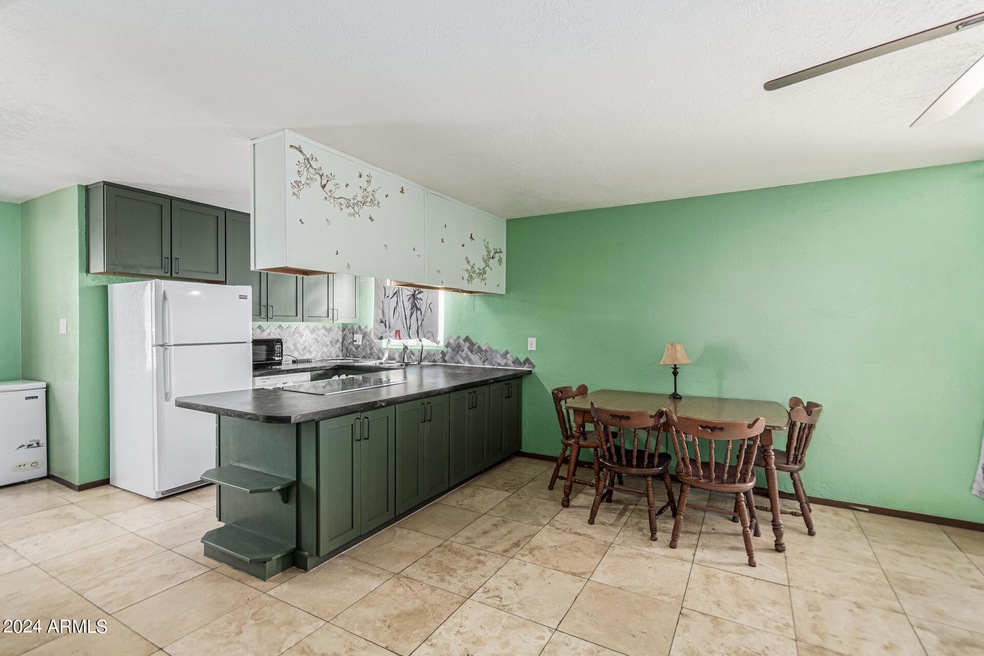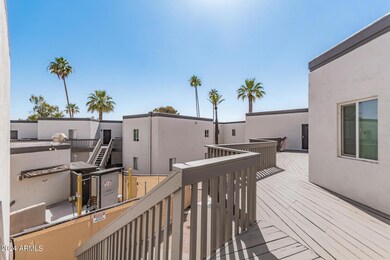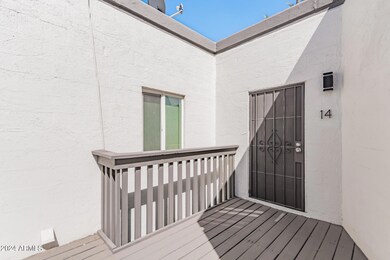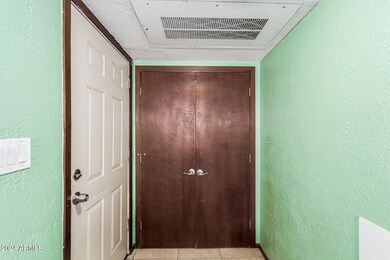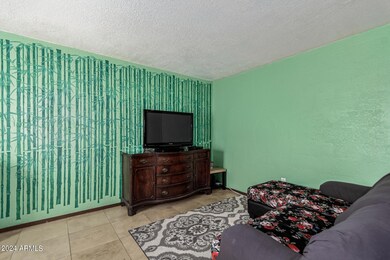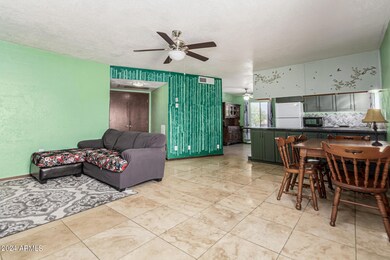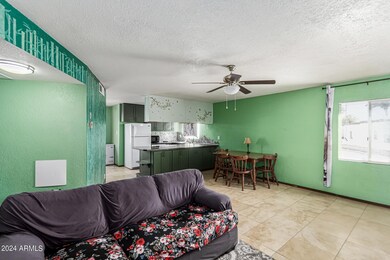
6236 N 16th St Unit 14 Phoenix, AZ 85016
Camelback East Village NeighborhoodHighlights
- Unit is on the top floor
- Community Pool
- Solar Screens
- Phoenix Coding Academy Rated A
- Eat-In Kitchen
- Patio
About This Home
As of January 2025Quaint condo in the heart of Phoenix convenient to restaurants, night life, Phoenix Suns & Arizona Diamondbacks. Open floorplan with travertine flooring and custom bamboo forest paint scheme. This is one of the few units that has a washer & dryer inside the unit. You'll save a ton of money as the HVAC and all electric is included in the HOA fee!
Last Agent to Sell the Property
Realty ONE Group License #BR028139000 Listed on: 06/17/2024
Property Details
Home Type
- Condominium
Est. Annual Taxes
- $489
Year Built
- Built in 1968
HOA Fees
- $454 Monthly HOA Fees
Home Design
- Foam Roof
- Block Exterior
- Stucco
Interior Spaces
- 890 Sq Ft Home
- 2-Story Property
- Ceiling Fan
- Solar Screens
Kitchen
- Eat-In Kitchen
- Laminate Countertops
Flooring
- Carpet
- Tile
Bedrooms and Bathrooms
- 1 Bedroom
- Primary Bathroom is a Full Bathroom
- 1 Bathroom
Parking
- 1 Carport Space
- Assigned Parking
Schools
- Madison Rose Lane Elementary School
- North High School
Utilities
- Central Air
- Heating Available
- High Speed Internet
- Cable TV Available
Additional Features
- Patio
- Unit is on the top floor
Listing and Financial Details
- Tax Lot 14
- Assessor Parcel Number 161-09-155
Community Details
Overview
- Association fees include electricity, insurance, sewer, ground maintenance, street maintenance, air conditioning and heating, trash, water, roof replacement, maintenance exterior
- Lighthouse Mgmt Association, Phone Number (623) 691-6500
- Los Blancos Condominiums Subdivision
Recreation
- Community Pool
Ownership History
Purchase Details
Home Financials for this Owner
Home Financials are based on the most recent Mortgage that was taken out on this home.Purchase Details
Purchase Details
Purchase Details
Purchase Details
Home Financials for this Owner
Home Financials are based on the most recent Mortgage that was taken out on this home.Purchase Details
Purchase Details
Home Financials for this Owner
Home Financials are based on the most recent Mortgage that was taken out on this home.Similar Homes in Phoenix, AZ
Home Values in the Area
Average Home Value in this Area
Purchase History
| Date | Type | Sale Price | Title Company |
|---|---|---|---|
| Warranty Deed | $195,000 | Capital Title | |
| Sheriffs Deed | $88,599 | None Available | |
| Sheriffs Deed | $82,000 | None Available | |
| Cash Sale Deed | $35,000 | Security Title Agency | |
| Warranty Deed | $110,000 | First American Title Ins Co | |
| Quit Claim Deed | $29,400 | -- | |
| Warranty Deed | $26,900 | United Title Agency |
Mortgage History
| Date | Status | Loan Amount | Loan Type |
|---|---|---|---|
| Open | $180,000 | New Conventional | |
| Previous Owner | $104,500 | New Conventional | |
| Previous Owner | $47,892 | Credit Line Revolving | |
| Previous Owner | $24,400 | Seller Take Back |
Property History
| Date | Event | Price | Change | Sq Ft Price |
|---|---|---|---|---|
| 01/24/2025 01/24/25 | Sold | $195,000 | -4.9% | $219 / Sq Ft |
| 12/30/2024 12/30/24 | Pending | -- | -- | -- |
| 11/25/2024 11/25/24 | Price Changed | $205,000 | -2.4% | $230 / Sq Ft |
| 08/24/2024 08/24/24 | Price Changed | $210,000 | -2.3% | $236 / Sq Ft |
| 06/29/2024 06/29/24 | Price Changed | $215,000 | -2.3% | $242 / Sq Ft |
| 06/17/2024 06/17/24 | For Sale | $220,000 | +29.4% | $247 / Sq Ft |
| 12/16/2021 12/16/21 | Sold | $169,950 | 0.0% | $191 / Sq Ft |
| 11/11/2021 11/11/21 | Price Changed | $169,950 | 0.0% | $191 / Sq Ft |
| 10/29/2021 10/29/21 | For Sale | $169,999 | 0.0% | $191 / Sq Ft |
| 09/14/2019 09/14/19 | Rented | $875 | 0.0% | -- |
| 09/05/2019 09/05/19 | Under Contract | -- | -- | -- |
| 08/27/2019 08/27/19 | For Rent | $875 | +6.1% | -- |
| 09/01/2017 09/01/17 | Rented | $825 | 0.0% | -- |
| 09/01/2017 09/01/17 | Under Contract | -- | -- | -- |
| 08/23/2017 08/23/17 | For Rent | $825 | +13.8% | -- |
| 07/02/2014 07/02/14 | Rented | $725 | 0.0% | -- |
| 07/01/2014 07/01/14 | Under Contract | -- | -- | -- |
| 06/03/2014 06/03/14 | For Rent | $725 | +11.5% | -- |
| 06/28/2013 06/28/13 | Rented | $650 | 0.0% | -- |
| 06/18/2013 06/18/13 | Under Contract | -- | -- | -- |
| 06/05/2013 06/05/13 | For Rent | $650 | +18.2% | -- |
| 01/27/2012 01/27/12 | Rented | $550 | 0.0% | -- |
| 01/27/2012 01/27/12 | Under Contract | -- | -- | -- |
| 11/17/2011 11/17/11 | For Rent | $550 | -- | -- |
Tax History Compared to Growth
Tax History
| Year | Tax Paid | Tax Assessment Tax Assessment Total Assessment is a certain percentage of the fair market value that is determined by local assessors to be the total taxable value of land and additions on the property. | Land | Improvement |
|---|---|---|---|---|
| 2025 | $502 | $4,045 | -- | -- |
| 2024 | $489 | $3,852 | -- | -- |
| 2023 | $489 | $13,630 | $2,720 | $10,910 |
| 2022 | $474 | $11,520 | $2,300 | $9,220 |
| 2021 | $479 | $11,300 | $2,260 | $9,040 |
| 2020 | $471 | $8,110 | $1,620 | $6,490 |
| 2019 | $461 | $7,200 | $1,440 | $5,760 |
| 2018 | $449 | $6,350 | $1,270 | $5,080 |
| 2017 | $428 | $5,420 | $1,080 | $4,340 |
| 2016 | $414 | $5,500 | $1,100 | $4,400 |
| 2015 | $384 | $4,170 | $830 | $3,340 |
Agents Affiliated with this Home
-
Gary Ando
G
Seller's Agent in 2025
Gary Ando
Realty One Group
(602) 980-3857
1 in this area
39 Total Sales
-
Breanne Bergman

Buyer's Agent in 2025
Breanne Bergman
Momentum Brokers LLC
(480) 277-0835
2 in this area
13 Total Sales
-
John Gluch

Seller's Agent in 2021
John Gluch
eXp Realty
(480) 405-5625
38 in this area
619 Total Sales
-
Jeremy Lentine

Seller Co-Listing Agent in 2021
Jeremy Lentine
eXp Realty
(480) 427-0165
14 in this area
219 Total Sales
-
Annette Sharp

Buyer's Agent in 2021
Annette Sharp
HomeSmart
(602) 628-6011
4 in this area
232 Total Sales
-
Tammy Schembri

Seller's Agent in 2019
Tammy Schembri
RE/MAX
(602) 577-9330
41 Total Sales
Map
Source: Arizona Regional Multiple Listing Service (ARMLS)
MLS Number: 6720324
APN: 161-09-155
- 6240 N 16th St Unit 45
- 6240 N 16th St Unit 40
- 1621 E Maryland Ave Unit 17
- 6434 N 17th St
- 6314 N 14th Place
- 6412 N 17th Place
- 6127 N 16th Place
- 1632 E Maryland Ave
- 6302 N 13th Place
- 1455 E Tuckey Ln
- 6312 N 13th St
- 1332 E Sierra Vista Dr
- 1447 E Town And Country Ln
- 1302 E Maryland Ave Unit 15
- 6626 N Majorca Ln E
- 6103 N 13th St
- 1555 E Ocotillo Rd Unit 16
- 1801 E Berridge Ln
- 6130 N 12th Way
- 6629 N Majorca Way E
