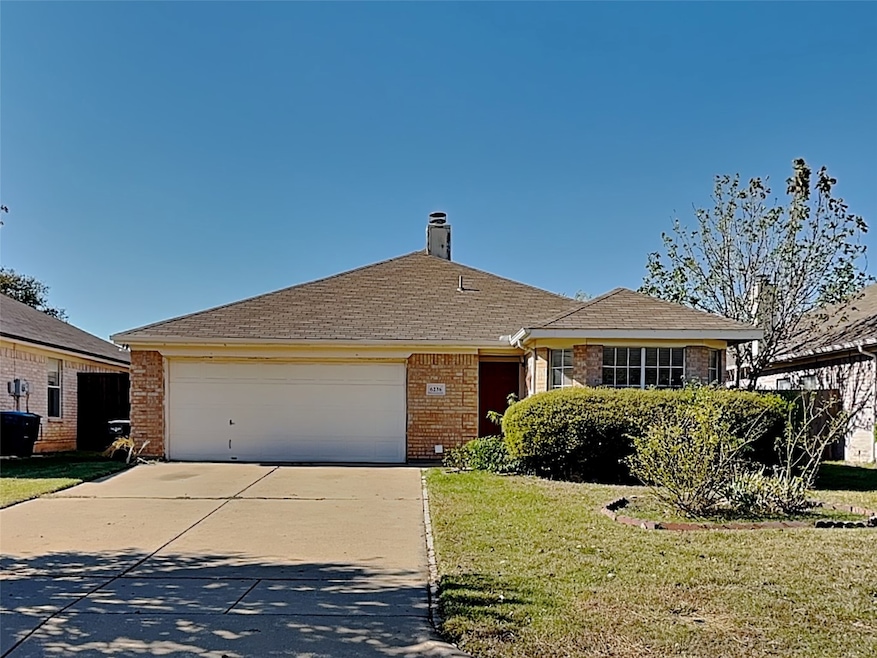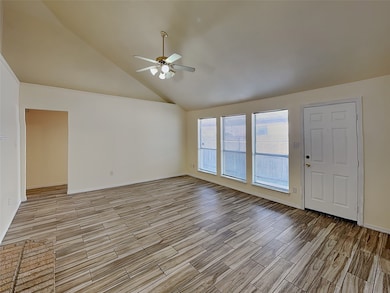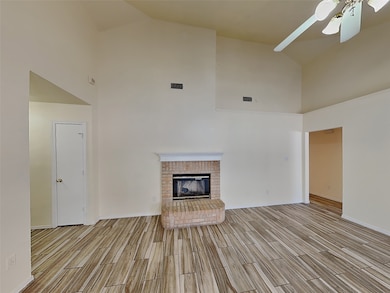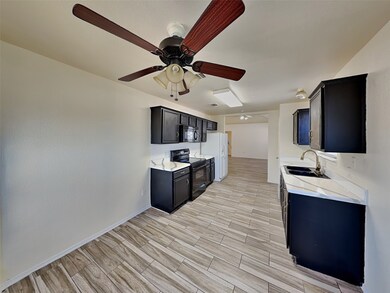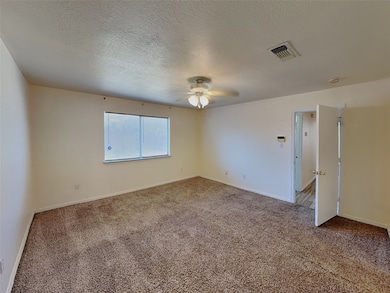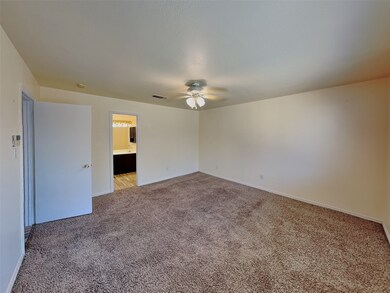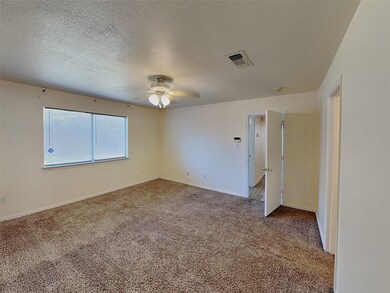6236 Stockton Dr Fort Worth, TX 76132
Wedgwood NeighborhoodHighlights
- Open Floorplan
- Traditional Architecture
- Breakfast Area or Nook
- Vaulted Ceiling
- Lawn
- 2 Car Attached Garage
About This Home
Welcome home to this charming brick, one-story gem in the desirable Hulen Bend Addition! Step inside to find beautiful faux-wood luxury laminate flooring flowing through the main living areas, paired with soft, neutral paint tones that create a warm and welcoming atmosphere. The bright and inviting kitchen is filled with natural light and offers ample cabinet space, updated countertops, sleek black appliances, and a cozy breakfast nook—perfect for morning coffee or casual meals. The spacious family room features a stunning wood-burning fireplace, ideal for relaxing nights in or gathering with loved ones. The primary suite offers a peaceful retreat with a roomy walk-in shower, dual sinks, and a convenient medicine cabinet. You’ll also enjoy vaulted ceilings throughout and a large, private fenced backyard—great for entertaining, pets, or simply unwinding outdoors. This beautiful home is move-in ready and waiting for you!
Listing Agent
Coldwell Banker Realty Brokerage Phone: 817-329-9005 License #0593707 Listed on: 11/10/2025

Home Details
Home Type
- Single Family
Est. Annual Taxes
- $3,599
Year Built
- Built in 2000
Lot Details
- 6,011 Sq Ft Lot
- Wood Fence
- Interior Lot
- Lawn
- Back Yard
Parking
- 2 Car Attached Garage
- Garage Door Opener
Home Design
- Traditional Architecture
Interior Spaces
- 1,351 Sq Ft Home
- 1-Story Property
- Open Floorplan
- Vaulted Ceiling
- Decorative Lighting
- Wood Burning Fireplace
- Decorative Fireplace
- Fireplace Features Masonry
Kitchen
- Breakfast Area or Nook
- Eat-In Kitchen
- Electric Range
- Dishwasher
- Disposal
Flooring
- Carpet
- Luxury Vinyl Plank Tile
Bedrooms and Bathrooms
- 3 Bedrooms
- Walk-In Closet
- 2 Full Bathrooms
Schools
- Oakmont Elementary School
- North Crowley High School
Listing and Financial Details
- Residential Lease
- Property Available on 11/15/25
- Tenant pays for all utilities
- Legal Lot and Block 12 / 3
- Assessor Parcel Number 07602782
Community Details
Overview
- Hulen Bend Add Subdivision
Pet Policy
- Pet Deposit $300
- 3 Pets Allowed
- Breed Restrictions
Map
Source: North Texas Real Estate Information Systems (NTREIS)
MLS Number: 21115237
APN: 07602782
- 6925 Mccracken Ct
- 6324 Stockton Dr
- 6944 Stockton Dr
- 6501 Stockton Dr
- 6213 Bowin Dr
- 6933 Windwood Trail
- 6929 Windwood Trail
- 6923 Briarwood Dr
- 0005 Wildwood Ct
- 8133 Wildwood Ct
- 8140 Wildwood Ct
- 8116 Wildwood Ct
- 8147 Wildwood Ct
- 6731 Trail Cliff Way
- 6716 Bluffview Dr
- 6707 Canyon Crest Dr
- 6324 Oakbend Cir
- 6913 Brookvale Rd
- 6408 Hawthorne Park Dr
- 6306 Oakbend Cir
- 7301 Oakmont Blvd
- 6224 Bowin Dr
- 6716 Spring Valley Way
- 6963 Briarwood Dr
- 6951 Briarwood Dr
- 6150 Oakmont Trail
- 6000 Oakmont Trail
- 6250 Granbury Cut Off St
- 6401 Hulen Bend Blvd
- 6500 Hulen Bend Blvd
- 6716 Bluffview Dr
- 6351 Hulen Bend Blvd
- 5270 Bryant Irvin Rd
- 6812 Coldwater Canyon Rd
- 5309 Wolens Way
- 6470 Westrock Dr
- 6312 Oakbend Cir
- 6047 S Hulen St
- 5213 Wendel Dr
- 7605 Ramble Wood Trail
