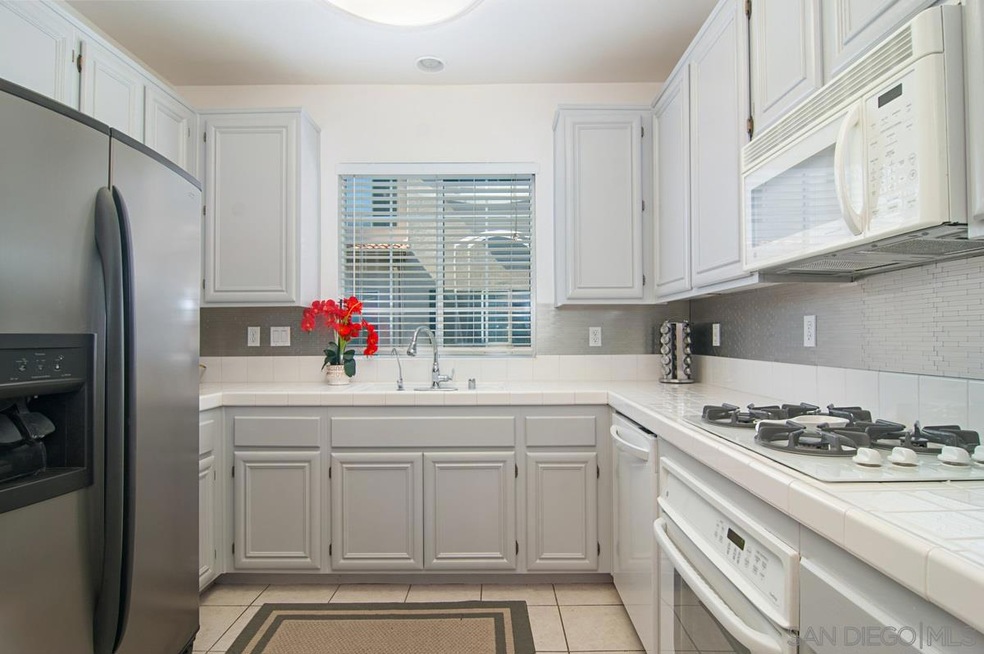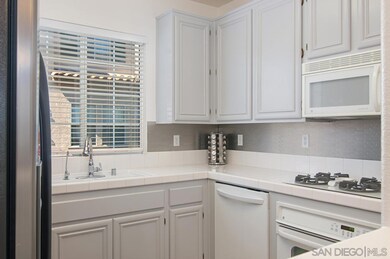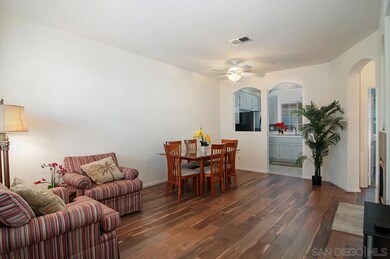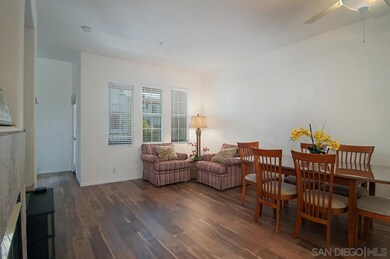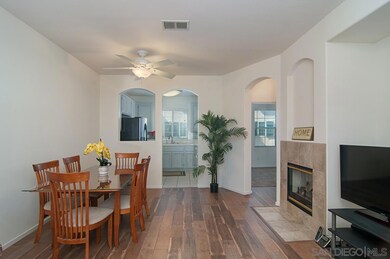
6236 Via Trato Carlsbad, CA 92009
Highlights
- Clubhouse
- Main Floor Bedroom
- Community Pool
- Carrillo Elementary Rated A
- Mediterranean Architecture
- 2 Car Attached Garage
About This Home
As of April 2021THE GEM OF CASCADA! IN THE HEART OF RANCHO CARRILLO VILLAGE THIS GORGEOUS HOME HAS EVERYTHING YOU ARE LOOKING FOR WITH BRAND NEW UPGRADED WOOD FLOORINGS, PLUSH CARPETING & DESIGNER PAINT THROUGHOUT. WHOLE HOUSE WATER FILTRATION SYSTEM BY RAIN SOFT, A/C, WASHER & DRYER, STAINLESS STEEL FRIDGE, GAS FIREPLACE, OPEN KITCHEN, SPACIOUS FLOOR PLAN WITH TONS OF WINDOWS & 2 COVERED BALCONIES. EXCELLENT SCHOOLS, WALKING TRAILS, ACCESS TO CLUBHOUSE AND 2 POOLS. CLOSE TO SHOPS & EASY FREEWAY ACCESS. A MUST SEE!!! RANCHO CARILLO SWIM CENTER: The Rancho Carrillo Swim Center is reserved exclusively for residents and their escorted guests and features a 57 foot swimming pool, spa, picnic areas with barbecues, outdoor showers, restrooms and a beautifully furnished clubhouse with kitchen facilities. Both the spa and pool are heated year round for your enjoyment. THE TRAILS: The City of Carlsbad maintains the 4.3 mile network of trails accessible from our Rancho Carrillo Villages. The trails connect to the San Marcos trails to the East and to the Bressi Ranch trails to the West of the canyon. The moderately steep trails are designed for walkers, runners, and bicycle riders. The trails are pet friendly and have dog waste reciprocals that are maintained by the City of Carlsbad. All information is deemed reliable but not guaranteed. Buyer to satisfy themselves of all information prior to the close of escrow.
Last Buyer's Agent
Brandon Carey
Realty Rise Inc dba Rise Referral Network License #01874344

Townhouse Details
Home Type
- Townhome
Est. Annual Taxes
- $7,030
Year Built
- Built in 2002
Lot Details
- Partially Fenced Property
HOA Fees
- $220 Monthly HOA Fees
Parking
- 2 Car Attached Garage
- Garage Door Opener
- Uncovered Parking
Home Design
- Mediterranean Architecture
- Clay Roof
- Stucco Exterior
- Stone Exterior Construction
Interior Spaces
- 1,292 Sq Ft Home
- 3-Story Property
- Family Room with Fireplace
Kitchen
- Oven or Range
- Microwave
- Dishwasher
- Disposal
Bedrooms and Bathrooms
- 4 Bedrooms
- Main Floor Bedroom
- 3 Full Bathrooms
Laundry
- Laundry closet
- Full Size Washer or Dryer
- Dryer
- Washer
Utilities
- Heating Available
- Separate Water Meter
- Water Filtration System
- Gas Water Heater
Listing and Financial Details
- Assessor Parcel Number 222-670-07-17
- $1,085 annual special tax assessment
Community Details
Overview
- Association fees include common area maintenance, exterior (landscaping), exterior bldg maintenance, limited insurance, roof maintenance
- $98 Other Monthly Fees
- 5 Units
- Cascada HOA, Phone Number (760) 804-5969
- Cascada Community
- Mountainous Community
Amenities
- Community Barbecue Grill
- Clubhouse
Recreation
- Community Playground
- Community Pool
- Recreational Area
- Trails
Pet Policy
- Breed Restrictions
Ownership History
Purchase Details
Home Financials for this Owner
Home Financials are based on the most recent Mortgage that was taken out on this home.Purchase Details
Purchase Details
Home Financials for this Owner
Home Financials are based on the most recent Mortgage that was taken out on this home.Purchase Details
Home Financials for this Owner
Home Financials are based on the most recent Mortgage that was taken out on this home.Map
Similar Home in the area
Home Values in the Area
Average Home Value in this Area
Purchase History
| Date | Type | Sale Price | Title Company |
|---|---|---|---|
| Grant Deed | $577,000 | Fidelity Natl Ttl San Diego | |
| Interfamily Deed Transfer | -- | None Available | |
| Grant Deed | $490,000 | First American Title | |
| Grant Deed | $311,000 | New Century Title Company |
Mortgage History
| Date | Status | Loan Amount | Loan Type |
|---|---|---|---|
| Previous Owner | $288,400 | New Conventional | |
| Previous Owner | $465,500 | New Conventional | |
| Previous Owner | $114,112 | Unknown | |
| Previous Owner | $92,000 | Credit Line Revolving | |
| Previous Owner | $322,000 | Unknown | |
| Previous Owner | $248,700 | No Value Available | |
| Closed | $62,200 | No Value Available |
Property History
| Date | Event | Price | Change | Sq Ft Price |
|---|---|---|---|---|
| 04/01/2021 04/01/21 | Sold | $577,000 | +7.1% | $447 / Sq Ft |
| 01/14/2021 01/14/21 | Pending | -- | -- | -- |
| 01/09/2021 01/09/21 | For Sale | $539,000 | +10.0% | $417 / Sq Ft |
| 04/26/2017 04/26/17 | Sold | $490,000 | -2.0% | $379 / Sq Ft |
| 04/01/2017 04/01/17 | Pending | -- | -- | -- |
| 03/24/2017 03/24/17 | For Sale | $499,900 | -- | $387 / Sq Ft |
Tax History
| Year | Tax Paid | Tax Assessment Tax Assessment Total Assessment is a certain percentage of the fair market value that is determined by local assessors to be the total taxable value of land and additions on the property. | Land | Improvement |
|---|---|---|---|---|
| 2024 | $7,030 | $612,315 | $304,216 | $308,099 |
| 2023 | $7,079 | $600,309 | $298,251 | $302,058 |
| 2022 | $7,513 | $588,539 | $292,403 | $296,136 |
| 2021 | $6,830 | $525,375 | $261,021 | $264,354 |
| 2020 | $6,773 | $519,989 | $258,345 | $261,644 |
| 2019 | $6,708 | $509,794 | $253,280 | $256,514 |
| 2018 | $6,525 | $499,799 | $248,314 | $251,485 |
| 2017 | $5,267 | $386,727 | $192,137 | $194,590 |
| 2016 | $5,201 | $379,145 | $188,370 | $190,775 |
| 2015 | $5,140 | $373,451 | $185,541 | $187,910 |
| 2014 | $5,044 | $366,137 | $181,907 | $184,230 |
Source: San Diego MLS
MLS Number: 170014828
APN: 222-670-07-17
- 6329 Paseo Aspada
- 6281 Paseo Privado
- 6182 Paseo Palero
- 1263 White Sands Dr Unit 4
- 6417 Terraza Portico
- 1623 Brighton Glen Rd
- 3255 Rancho Companero
- 2927 Rancho Cortes
- 3012 Avenida Christina
- 3048 Avenida Christina Unit 115
- 3113 Avenida Topanga
- 3111 Avenida Olmeda
- 6553 Corte Cisco
- 6050 Paseo Carreta
- 6584 Corte la Paz
- 6210 Paseo Alta Rico
- 6342 Citracado Cir
- 1761 Via Allondra
- 1710 Via Allondra
- 6180 Citracado Cir Unit 48
