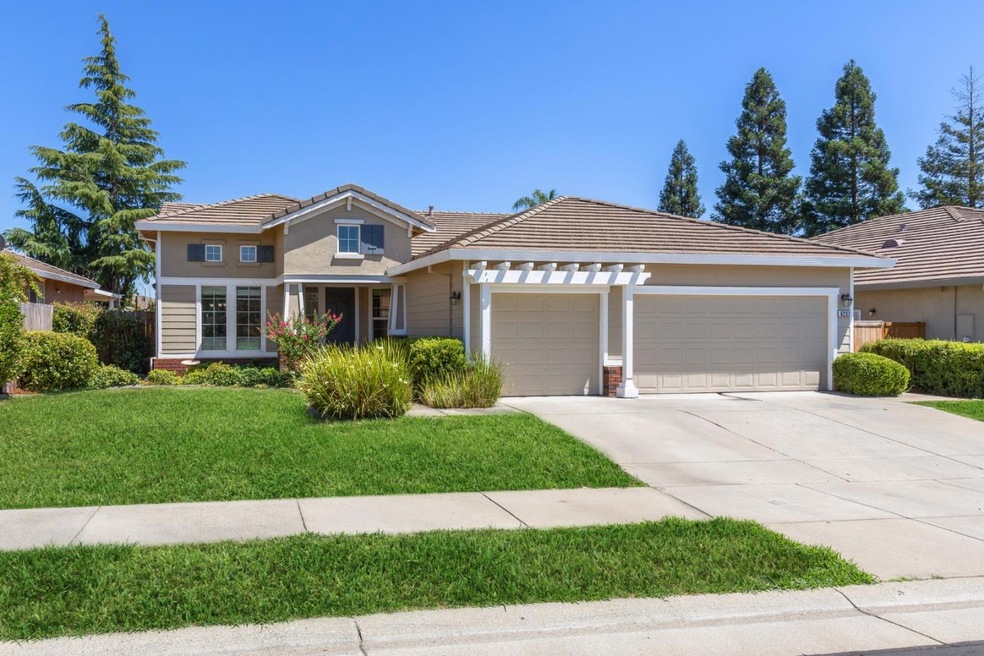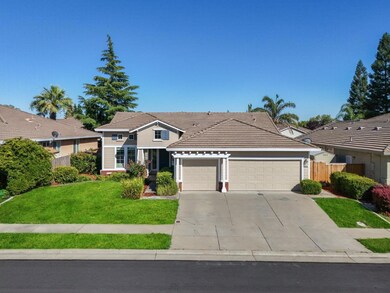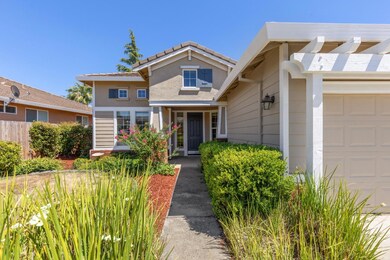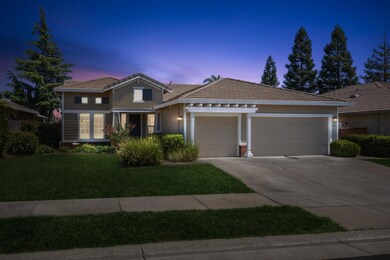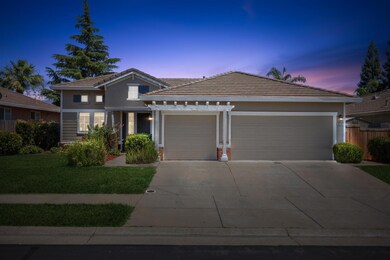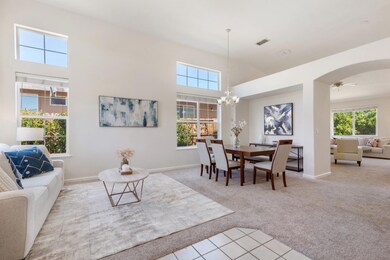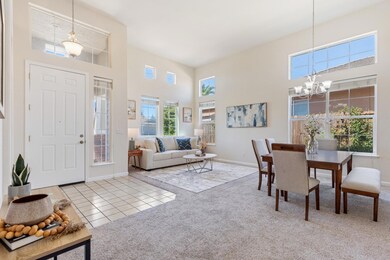HOLIDAY SALE PRICED TO SELL: $665K! *Special Buyer Financing Available. Perfect for First-Time Buyer, buyer looking to downsize, or investment rental in popular Roseville neighborhood! Move-In Ready 1-story, 3 Bedrooms + Den/Office (for work-from-home, or 4th Bedroom), 2.5 Bathrooms, 2150 sq ft | Approx Lot: 7,205 sq ft. High ceilings, lots of natural light, central AC/heating, ceiling fans/light fixtures, recessed lighting, double pane windows! Formal Living Room | Dining Room | Family Room w/Fireplace | Kitchen 5 gas-burner cooktop, double ovens, microwave, refrigerator, kitchen island w/double sinks and split-level counter sitting area | Breakfast Room | Primary Bedroom Suite with Sitting Area, Ensuite Bathroom w/XL Walk-In Closet | Jack & Jill Bedrooms w/closet organizer and large shared bathroom | Laundry Room w/new flooring | Alarm System | 7 New Kidde Wired Smoke Detectors | 3 Car Garage w/Auto Opener. Fresh Exterior & Interior Paint | Tile Roof | Low maintenance landscape w/Auto Sprinklers, and fully fenced backyard! Walking distance to shopping options, famous water park attractions, restaurants, community parks, schools, and easy freeway access!

