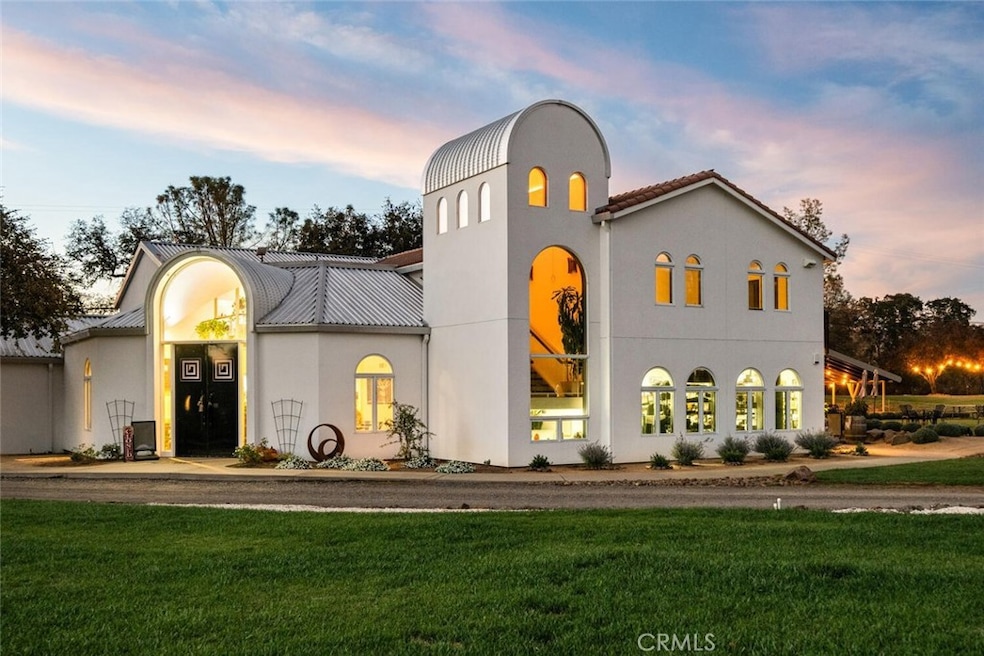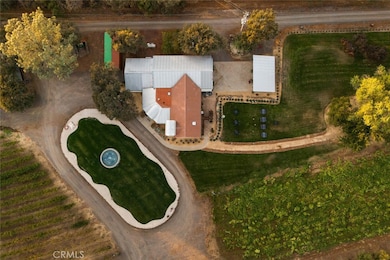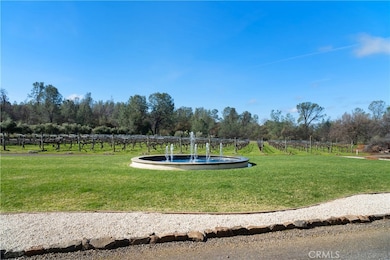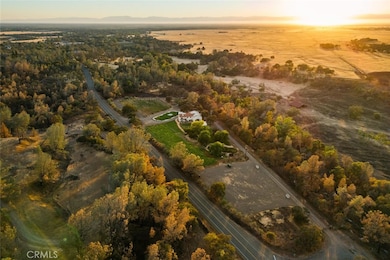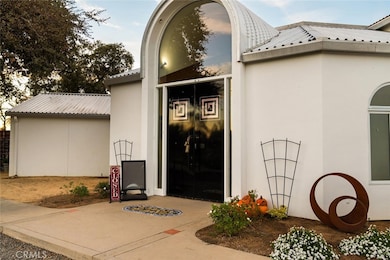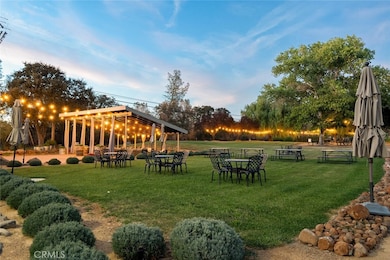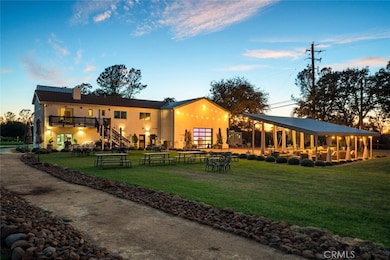Estimated payment $10,438/month
Highlights
- Attached Guest House
- Barn
- Home fronts a creek
- Shasta Elementary School Rated A-
- Wine Cellar
- Fishing
About This Home
PLEASE DO NOT DISTURB THE PROPERTY OR BUSINESS OWNER DURING BUSINESS HOURS WITH INTENT OR QUESTIONS REGARDING THE SALE OF ODYSSEY ESTATES. ODYSSEY ESTATES, THE PROPERTY, IS FOR SALE. ODYSSEY WINERY, THE BUSINESS, IS NOT INCLUDED IN THE SALE. ODYSSEY ESTATES is a BREATHTAKING 7-acre gated and fenced property, meticulously designed to leave a lasting impression from the moment you enter. A striking concrete fountain greets you at the entrance, setting a sophisticated tone for the entire estate. Currently operating as a versatile event venue and winery, this unique property offers limitless possibilities for its future owner, whether you're envisioning grand weddings, intimate private parties, or large public events. The estate is home to 18 rows of thriving Cabernet Sauvignon grapes, providing the potential for a variety of ventures. Alternatively, ODYSSEY ESTATES could be transformed into a private family compound, with the expansive event parking area offering the perfect space to build your dream workshop or additional structures. This captivating estate boasts over 4,300 square feet of retail and entertainment space, making it an ideal investment for those seeking a multi-functional venue. Additionally, the estate features a stunning 2,800-square-foot event room, designed to host large gatherings, from weddings and private parties to corporate events. The high ceilings throughout both spaces create an open, grand atmosphere, enhancing the estate's charm and appeal. A beautifully designed balcony overlooks the main entryway, adding an elegant touch to the venue, while providing a picturesque setting for guests. One of the estate’s most charming features is its established pumpkin venue, which draws in crowds during the vibrant month of October. The property also includes a delightful 2-bedroom, 2-bath living quarters that offers flexible living options. Whether you choose to live there, use it as a short-term stay, house staff or caretakers, or offer it as a long-term rental, this space adds significant versatility to the estate.
For those moments of relaxation, Odyssey Estates features a serene pond surrounded by comfortable lounge chairs. Here, you can unwind while listening to the gentle croaking of frogs, enhancing the tranquil and peaceful ambiance that defines this extraordinary property.
With its impressive design and array of features, ODYSSEY ESTATES is a rare find, offering endless potential for both personal enjoyment and business ventures!
Listing Agent
NextHome North Valley Realty Brokerage Email: hollyhackhomes@gmail.com License #02201047 Listed on: 09/12/2024

Property Details
Home Type
- Multi-Family
Est. Annual Taxes
- $11,970
Year Built
- Built in 2003
Lot Details
- 7.22 Acre Lot
- Home fronts a creek
- Home fronts a pond
- No Common Walls
- Rural Setting
- Wrought Iron Fence
- Wood Fence
- Wire Fence
- Fence is in good condition
- Drip System Landscaping
- Secluded Lot
- Rectangular Lot
- Level Lot
- Sprinklers Throughout Yard
- Private Yard
- Lawn
- Garden
- Back and Front Yard
- Density is 6-10 Units/Acre
Property Views
- Pond
- Panoramic
- Woods
- Peek-A-Boo
- Bluff
- Canyon
- Vineyard
- Creek or Stream
- Mountain
- Hills
- Valley
- Rock
Home Design
- Custom Home
- Mediterranean Architecture
- Patio Home
- Entry on the 1st floor
- Turnkey
- Flat Roof Shape
- Slab Foundation
- Fire Rated Drywall
- Frame Construction
- Tile Roof
- Mixed Roof Materials
- Metal Roof
- Pre-Cast Concrete Construction
- Plaster
- Stucco
Interior Spaces
- 4,334 Sq Ft Home
- 2-Story Property
- Open Floorplan
- Furnished
- Dual Staircase
- Built-In Features
- Bar
- Dry Bar
- Beamed Ceilings
- Cathedral Ceiling
- Ceiling Fan
- Recessed Lighting
- Wood Burning Stove
- Wood Burning Fireplace
- Double Pane Windows
- Awning
- Insulated Windows
- Tinted Windows
- Custom Window Coverings
- Garden Windows
- Window Screens
- Double Door Entry
- French Doors
- Sliding Doors
- Wine Cellar
- Great Room
- Separate Family Room
- Living Room with Fireplace
- Living Room with Attached Deck
- Dining Room with Fireplace
- Home Office
- Recreation Room
- Loft
- Bonus Room
- Game Room
- Workshop
- Storage
- Utility Room
- Home Gym
Kitchen
- Galley Kitchen
- Walk-In Pantry
- Convection Oven
- Propane Oven
- Propane Range
- Dishwasher
- Ceramic Countertops
Flooring
- Wood
- Laminate
- Concrete
Bedrooms and Bathrooms
- 2 Bedrooms
- Retreat
- All Upper Level Bedrooms
- Dressing Area
- Maid or Guest Quarters
- 2 Bathrooms
Laundry
- Laundry Room
- Laundry on upper level
- Dryer
- Washer
- 220 Volts In Laundry
Home Security
- Alarm System
- Security Lights
- Fire and Smoke Detector
- Fire Sprinkler System
Parking
- Pull-through
- Oversized Parking
- Parking Available
- Private Parking
- Circular Driveway
- Gravel Driveway
- Driveway Level
- On-Site Parking
- RV Access or Parking
Accessible Home Design
- Doors swing in
- Entry Slope Less Than 1 Foot
- Accessible Parking
Outdoor Features
- Living Room Balcony
- Exterior Lighting
- Gazebo
- Separate Outdoor Workshop
- Shed
- Outbuilding
- Outdoor Grill
Additional Homes
- Attached Guest House
- Fireplace in Guest House
Farming
- Barn
- Agricultural
Utilities
- High Efficiency Air Conditioning
- Central Heating and Cooling System
- High Efficiency Heating System
- 220 Volts
- Propane
- Natural Gas Not Available
- Agricultural Well Water Source
- Well
- Water Softener
- Conventional Septic
- Sewer Not Available
- Phone Available
- Cable TV Available
Listing and Financial Details
- Assessor Parcel Number 047230083000
Community Details
Overview
- No Home Owners Association
- Foothills
- Mountainous Community
- Valley
Recreation
- Fishing
- Hunting
- Hiking Trails
- Bike Trail
Security
- Card or Code Access
Map
Home Values in the Area
Average Home Value in this Area
Tax History
| Year | Tax Paid | Tax Assessment Tax Assessment Total Assessment is a certain percentage of the fair market value that is determined by local assessors to be the total taxable value of land and additions on the property. | Land | Improvement |
|---|---|---|---|---|
| 2025 | $11,970 | $1,076,580 | $239,700 | $836,880 |
| 2024 | $11,970 | $1,069,980 | $239,700 | $830,280 |
| 2023 | $11,851 | $1,051,530 | $235,000 | $816,530 |
| 2022 | $7,188 | $639,244 | $92,822 | $546,422 |
| 2021 | $7,050 | $626,365 | $91,002 | $535,363 |
| 2020 | $7,031 | $620,063 | $90,069 | $529,994 |
| 2019 | $6,905 | $607,995 | $88,303 | $519,692 |
| 2018 | $6,778 | $595,995 | $86,572 | $509,423 |
| 2017 | $6,634 | $584,657 | $84,875 | $499,782 |
| 2016 | $6,063 | $573,377 | $83,211 | $490,166 |
| 2015 | $6,063 | $564,802 | $81,962 | $482,840 |
| 2014 | $5,919 | $553,926 | $80,357 | $473,569 |
Property History
| Date | Event | Price | List to Sale | Price per Sq Ft |
|---|---|---|---|---|
| 09/12/2024 09/12/24 | For Sale | $1,800,000 | 0.0% | $415 / Sq Ft |
| 09/12/2024 09/12/24 | For Sale | $1,800,000 | -- | $415 / Sq Ft |
Purchase History
| Date | Type | Sale Price | Title Company |
|---|---|---|---|
| Grant Deed | -- | Timios Title | |
| Grant Deed | $1,049,000 | Timios |
Source: California Regional Multiple Listing Service (CRMLS)
MLS Number: SN24188773
APN: 047-230-083-000
- 3436 Keefer Rd
- 141 Skycreek Ct
- 101 Skycreek Ct
- 3690 Keefer Rd
- 131 Skycreek Ct
- 140 Three Oaks Ct
- 130 Three Oaks Ct
- 110 Three Oaks Ct
- 0 Leftout Ln
- 314 Bainbridge Place
- 2749 Waterloo Cir
- 2741 Waterloo Cir
- 0 Mendocino Way Unit SN24060930
- 15696 Meridian Rd
- 0 Moon Tower Ct Unit SN25235672
- 2738 Waterloo Cir
- 2736 Waterloo Cir
- 321 Bainbridge Place
- 2739 Waterloo Cir
- 10 Roseanna Ct
- 1749 Eaton Rd
- 1055 E Lassen Ave
- 10 Drake Way
- 1051 E Lassen Ave
- 101 Risa Way
- 4070 Nord Hwy
- 2770 Eaton Rd
- 8 San Gabriel Dr Unit B
- 2833 Eaton Rd
- 1 Mayfair Dr
- 2785 El Paso Way
- 4200 Nord Hwy
- 476 E Lassen Ave
- 370 E Lassen Ave Unit 15
- 100 Penzance Ave
- 1270 East Ave
- 480 Manzanita Ave
- 2789 Revere Ln
- 279 Rio Lindo Ave
- 259 Rio Lindo Ave
