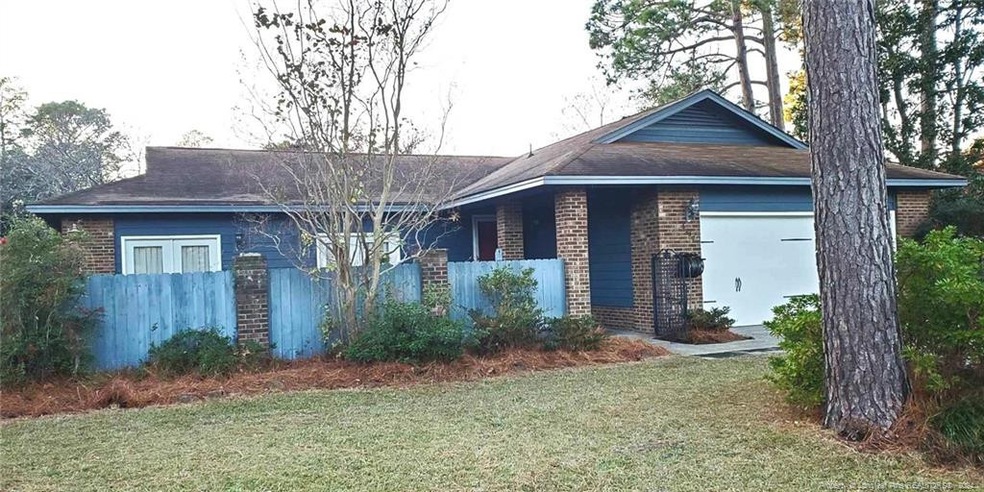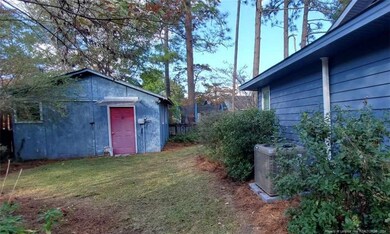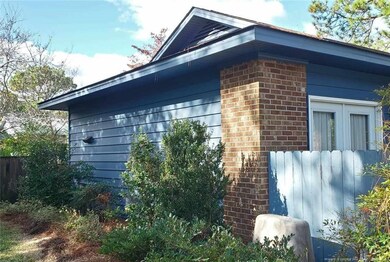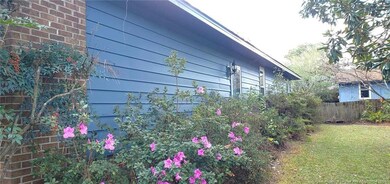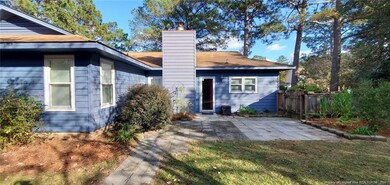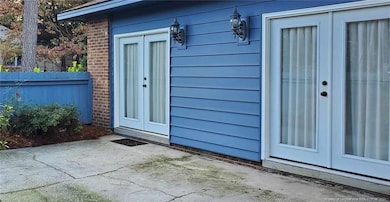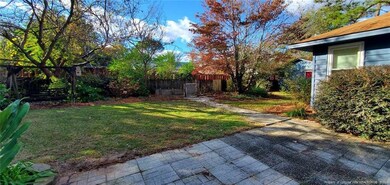
6237 Stoney Point Loop Fayetteville, NC 28306
South View NeighborhoodHighlights
- Ranch Style House
- 1 Fireplace
- No HOA
- Stoney Point Elementary School Rated A-
- Granite Countertops
- 2 Car Attached Garage
About This Home
As of December 2024This well-built home offers three spacious bedrooms, two full bathrooms, & an expansive great room with a cozy wood-burning fireplace. A 2-year-old stove, new dishwasher & lovely oak kitchen cabinets adjacent to a formal dining room perfect for entertaining. The hall bath has been recently updated with a brand-new step-in shower, complete with a moveable bench for added convenience. The master bath features a newly installed tub. HVAC system installed June 1st for optimal comfort year-round. Granite countertops were added to both the kitchen and baths in 2019, enhancing both style and functionality.The roof was repaired & re-shingled just prior to COVID and is currently being inspected & evaluated due to recent storms to ensure its integrity, with repairs or replacement if necessary. All locks were rekeyed when the executor of the estate took over the property. There are currently no records pertaining to the septic system.
Home Details
Home Type
- Single Family
Est. Annual Taxes
- $1,305
Year Built
- Built in 1976
Lot Details
- 0.36 Acre Lot
- Interior Lot
- Cleared Lot
- Property is zoned R10 - Residential Distric
Parking
- 2 Car Attached Garage
Home Design
- Ranch Style House
- Brick Veneer
Interior Spaces
- 1,602 Sq Ft Home
- Ceiling Fan
- 1 Fireplace
- Blinds
- Entrance Foyer
- Crawl Space
- Unfinished Attic
Kitchen
- Dishwasher
- Granite Countertops
Flooring
- Carpet
- Luxury Vinyl Tile
- Vinyl
Bedrooms and Bathrooms
- 3 Bedrooms
- 2 Full Bathrooms
Laundry
- Laundry in unit
- Washer and Dryer
Home Security
- Storm Doors
- Fire and Smoke Detector
Outdoor Features
- Patio
- Outdoor Storage
Utilities
- Forced Air Heating and Cooling System
- Septic Tank
Community Details
- No Home Owners Association
Listing and Financial Details
- Assessor Parcel Number 0404-39-9114
Ownership History
Purchase Details
Home Financials for this Owner
Home Financials are based on the most recent Mortgage that was taken out on this home.Map
Similar Homes in Fayetteville, NC
Home Values in the Area
Average Home Value in this Area
Purchase History
| Date | Type | Sale Price | Title Company |
|---|---|---|---|
| Warranty Deed | $245,000 | None Listed On Document |
Mortgage History
| Date | Status | Loan Amount | Loan Type |
|---|---|---|---|
| Open | $250,267 | VA |
Property History
| Date | Event | Price | Change | Sq Ft Price |
|---|---|---|---|---|
| 12/27/2024 12/27/24 | Sold | $245,000 | 0.0% | $153 / Sq Ft |
| 11/25/2024 11/25/24 | Pending | -- | -- | -- |
| 11/16/2024 11/16/24 | For Sale | $245,000 | -- | $153 / Sq Ft |
Tax History
| Year | Tax Paid | Tax Assessment Tax Assessment Total Assessment is a certain percentage of the fair market value that is determined by local assessors to be the total taxable value of land and additions on the property. | Land | Improvement |
|---|---|---|---|---|
| 2024 | $1,305 | $123,746 | $25,000 | $98,746 |
| 2023 | $1,305 | $123,746 | $25,000 | $98,746 |
| 2022 | $1,305 | $123,746 | $25,000 | $98,746 |
| 2021 | $1,305 | $123,746 | $25,000 | $98,746 |
| 2019 | $1,305 | $125,000 | $25,000 | $100,000 |
| 2018 | $1,258 | $125,000 | $25,000 | $100,000 |
| 2017 | $1,258 | $125,000 | $25,000 | $100,000 |
| 2016 | $1,181 | $125,500 | $20,000 | $105,500 |
| 2015 | $1,181 | $125,500 | $20,000 | $105,500 |
| 2014 | $1,181 | $125,500 | $20,000 | $105,500 |
Source: Doorify MLS
MLS Number: LP735060
APN: 0404-39-9114
- 6224 Stoney Point Loop
- 6261 Stoney Point Loop
- 3000 Cricket Rd
- 3019 Cricket Rd
- 6108 Camden Rd
- 6036-6070 Camden Rd
- 2970 Currawond (Lot 253) St
- 6628 Camden Rd
- 2966 Currawond (Lot 254) St
- 2912 St
- 2963 Currawond (Lot 273) Dr
- 6228 Jacobs Creek Cir
- 2950 Currawond (Lot 258) St
- 3555 S Peak Dr
- 3112 Cragburn Place
- 3030 Cragburn Place
- 3020 Cragburn Place
