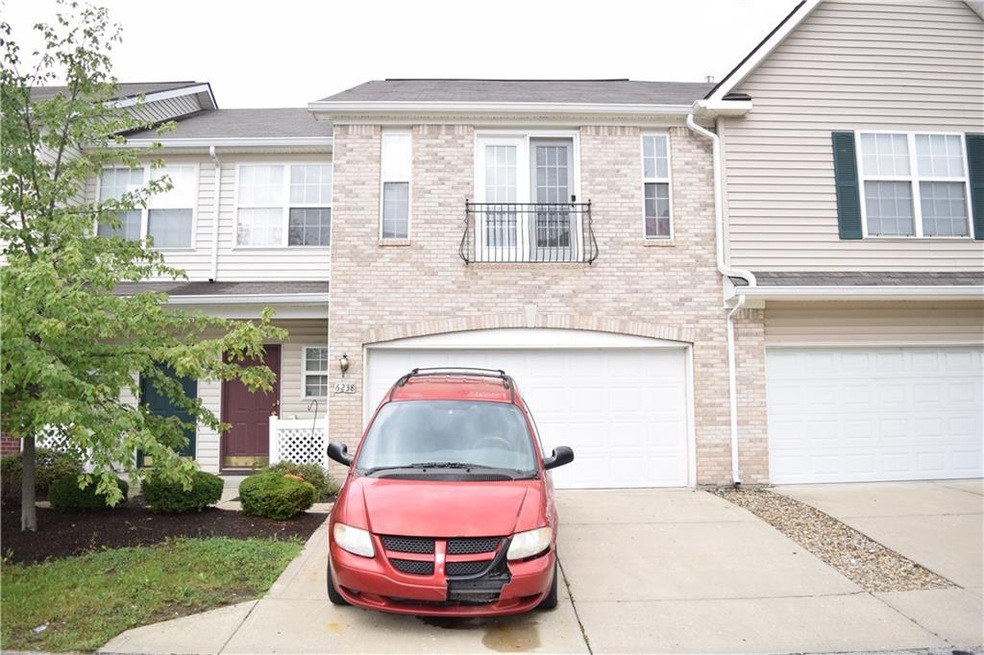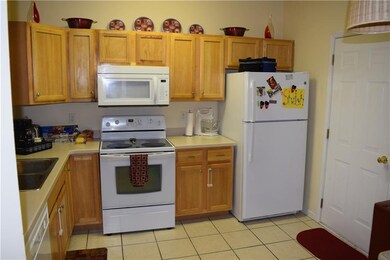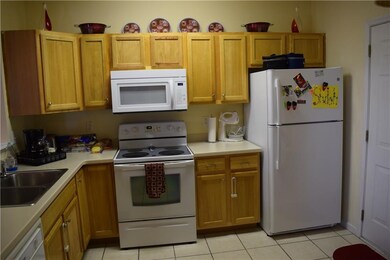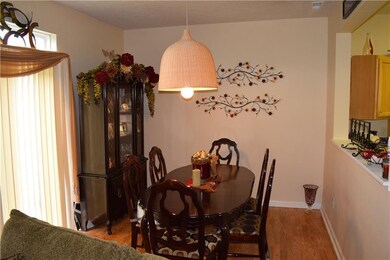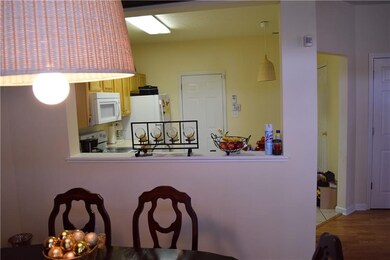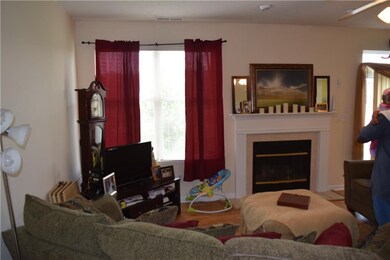
6238 Bishops Pond Ln Indianapolis, IN 46268
Augusta NeighborhoodEstimated Value: $188,000 - $206,000
Highlights
- Formal Dining Room
- 2 Car Attached Garage
- Woodwork
- Porch
- Eat-In Kitchen
- Forced Air Heating and Cooling System
About This Home
As of October 2018EXCELLENT OPPORTUNITY to purchase this 3BR 2.5 Ba Condo in sought after Bishops Pond subdivision. Home is currently rented but tenants are flexible so that you can see what they do! This one backs up to the pond and has great outdoor living! Wood Laminate flooring on the main and a well staged home make this one easy on the eyes, you won't be disappointed. Investors can purchase to rent and bring positive cash flow immediately or this could be your first/next home! Plenty of Space and/or earning potential! Look fast!
Property Details
Home Type
- Co-Op
Est. Annual Taxes
- $382
Year Built
- Built in 2004
Lot Details
- 871
Parking
- 2 Car Attached Garage
Home Design
- Slab Foundation
- Vinyl Siding
Interior Spaces
- 2-Story Property
- Woodwork
- Window Screens
- Living Room with Fireplace
- Formal Dining Room
Kitchen
- Eat-In Kitchen
- Electric Oven
- Microwave
- Dishwasher
Bedrooms and Bathrooms
- 3 Bedrooms
Laundry
- Laundry on upper level
- Dryer
- Washer
Utilities
- Forced Air Heating and Cooling System
- Heating System Uses Gas
- Gas Water Heater
Additional Features
- Porch
- 871 Sq Ft Lot
Community Details
- Association fees include builder controls, maintenance, snow removal, trash
- Bishops Pond Subdivision
- Property managed by Gemeni M
Listing and Financial Details
- Assessor Parcel Number 490436136049000600
Ownership History
Purchase Details
Home Financials for this Owner
Home Financials are based on the most recent Mortgage that was taken out on this home.Purchase Details
Home Financials for this Owner
Home Financials are based on the most recent Mortgage that was taken out on this home.Purchase Details
Home Financials for this Owner
Home Financials are based on the most recent Mortgage that was taken out on this home.Purchase Details
Similar Homes in Indianapolis, IN
Home Values in the Area
Average Home Value in this Area
Purchase History
| Date | Buyer | Sale Price | Title Company |
|---|---|---|---|
| Monique Woods Adrienne | $118,000 | -- | |
| Woods Adrienne Monique | $118,000 | Meridian Title Corporation | |
| Lile Carmon | -- | None Available | |
| U S Bank National Association | $149,594 | None Available | |
| Flowers Stan | -- | None Available |
Mortgage History
| Date | Status | Borrower | Loan Amount |
|---|---|---|---|
| Open | Woods Adrienne Monique | $116,586 | |
| Closed | Woods Adrienne Monique | $114,460 | |
| Previous Owner | Lile Carmon | $105,680 | |
| Previous Owner | Lile Carmon | $102,583 | |
| Previous Owner | U S Bank National Association | $102,583 |
Property History
| Date | Event | Price | Change | Sq Ft Price |
|---|---|---|---|---|
| 10/05/2018 10/05/18 | Sold | $122,000 | +1.7% | $64 / Sq Ft |
| 08/19/2018 08/19/18 | Pending | -- | -- | -- |
| 08/17/2018 08/17/18 | For Sale | $120,000 | -- | $63 / Sq Ft |
Tax History Compared to Growth
Tax History
| Year | Tax Paid | Tax Assessment Tax Assessment Total Assessment is a certain percentage of the fair market value that is determined by local assessors to be the total taxable value of land and additions on the property. | Land | Improvement |
|---|---|---|---|---|
| 2024 | $1,577 | $201,000 | $24,900 | $176,100 |
| 2023 | $1,577 | $158,300 | $24,700 | $133,600 |
| 2022 | $1,795 | $170,900 | $24,800 | $146,100 |
| 2021 | $1,604 | $153,700 | $24,700 | $129,000 |
| 2020 | $1,295 | $125,700 | $24,600 | $101,100 |
| 2019 | $823 | $97,000 | $24,500 | $72,500 |
| 2018 | $427 | $67,200 | $24,500 | $42,700 |
| 2017 | $443 | $70,100 | $24,500 | $45,600 |
| 2016 | $435 | $68,800 | $24,500 | $44,300 |
| 2014 | $367 | $67,500 | $24,700 | $42,800 |
| 2013 | $300 | $60,100 | $24,600 | $35,500 |
Agents Affiliated with this Home
-
David Harting

Seller's Agent in 2018
David Harting
Ferris Property Group
(317) 331-4075
2 in this area
135 Total Sales
-
E
Seller Co-Listing Agent in 2018
Elizabeth Harting
Keller Williams Indy Metro NE
-

Buyer's Agent in 2018
Sherry Peters
Highgarden Real Estate
(317) 414-4602
Map
Source: MIBOR Broker Listing Cooperative®
MLS Number: MBR21590091
APN: 49-04-36-136-049.000-600
- 6259 Bishops Pond Ln
- 4948 Potomac Square Dr
- 6026 Oakbrook Ln
- 6036 Maple Forge Cir
- 4962 Potomac Square Place
- 6005 Wingedfoot Ct
- 6018 Maple Forge Cir
- 4984 W 59th St
- 6257 Old Barn Ct
- 5453 Happy Hollow Unit 73
- 5457 Happy Hollow
- 6315 Hansbrough Way
- 5417 Kerns Ln
- 5814 Lakefield Dr
- 3926 Rosefinch Cir
- 6843 Long Run Dr
- 5155 Overland Ct
- 6011 Mcclellan Ct
- 5666 Ensley Ct
- 4511 Hunt Master Ct
- 6238 Bishops Pond Ln
- 6236 Bishops Pond Ln
- 6236 Bishops Pond Ln Unit 13D
- 6240 Bishops Pond Ln
- 6234 Bishops Pond Ln
- 6232 Bishops Ponds Ln Unit 13B
- 6232 Bishops Pond Ln
- 6232 Bishops Pond Ln Unit 13B
- 6250 Bishops Pond Ln
- 4824 Cavern Place
- 6230 Bishops Pond Ln
- 6252 Bishops Pond Ln
- 4823 Cavern Place
- 4823 Cavern Place Unit 8F
- 4822 Cavern Place
- 4826 Cavern Place
- 6245 Bishops Pond Ln
- 4821 Cavern Place
- 6256 Bishops Pond Ln
