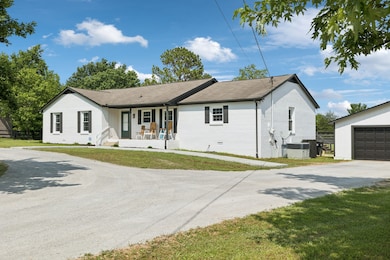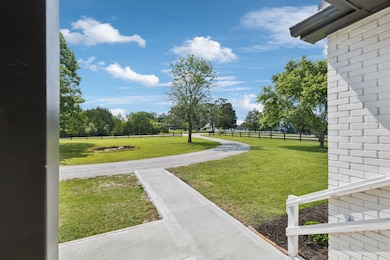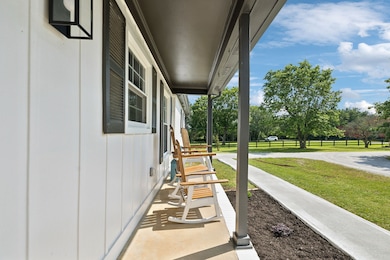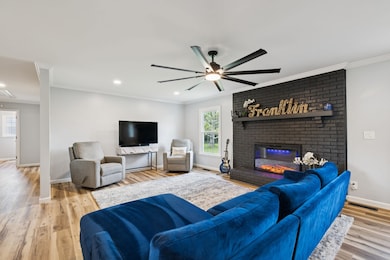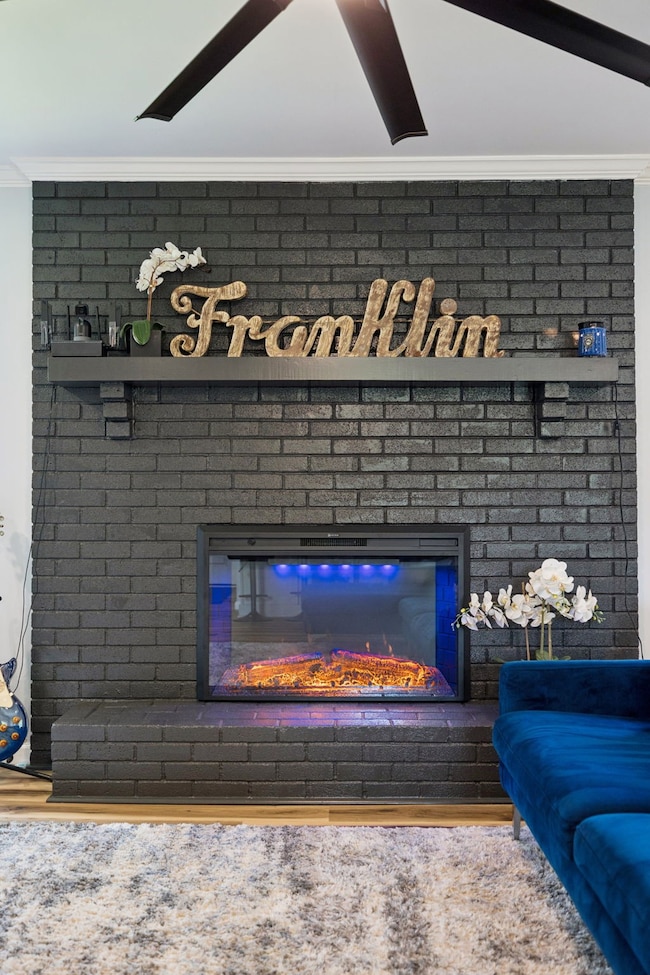6238 Ladd Rd Franklin, TN 37067
Triune Area NeighborhoodEstimated payment $5,327/month
Highlights
- 2.13 Acre Lot
- Open Floorplan
- No HOA
- Trinity Elementary School Rated A
- Deck
- Stainless Steel Appliances
About This Home
Welcome to your dream retreat in Franklin located 10 minutes from historic Downtown Franklin, 25 minutes from Downtown Nashville and a short distance to Arrington Vineyards and First Bank Amphitheatre. ! This beautifully renovated, single-level ranch home sits on 2.13 level, unrestricted acres—perfect for those seeking space, freedom, and flexibility. With 4 bedrooms and 3 full baths, including two primary suites, this home offers both comfort and versatility for multi-generational living or guest accommodations. No HOA, no rental restrictions—ideal for short-term, long-term, or full-time living. Plus, livestock is welcome! As you arrive, you’ll immediately notice the immaculate landscaping and pride of ownership. Step inside to discover a completely reimagined interior featuring fresh paint, all-new flooring, a stunning kitchen with hidden pantry and new appliances, and three modern, fully updated bathrooms. The spacious living room invites you in with an elegant electric fireplace and views of the expansive backyard. Enjoy Tennessee sunrises from the oversized back deck—perfect for entertaining or relaxing in peaceful privacy. The detached two-car garage is a dream, easily fitting two oversized trucks, motorcycles, dirt bikes, and more. Need additional storage or parking? There’s plenty—plus a 50-amp RV hookup ready for your rig. Zoned for highly desirable Arrington Elementary, Page Middle, and Page High, this property truly has it all: location, updates, space, and freedom. Come experience the lifestyle this exceptional property offers!
Listing Agent
Realty One Group Music City Brokerage Phone: 6159881111 License #373176 Listed on: 06/04/2025

Co-Listing Agent
Realty One Group Music City Brokerage Phone: 6159881111 License #380380
Home Details
Home Type
- Single Family
Est. Annual Taxes
- $1,501
Year Built
- Built in 1976
Lot Details
- 2.13 Acre Lot
- Partially Fenced Property
- Level Lot
Parking
- 2 Car Garage
- Parking Pad
- Garage Door Opener
- Circular Driveway
Home Design
- Brick Exterior Construction
- Shingle Roof
Interior Spaces
- 2,070 Sq Ft Home
- Property has 1 Level
- Open Floorplan
- Ceiling Fan
- Electric Fireplace
- Entrance Foyer
- Great Room with Fireplace
- Laminate Flooring
- Fire and Smoke Detector
Kitchen
- Microwave
- Dishwasher
- Stainless Steel Appliances
- Disposal
Bedrooms and Bathrooms
- 4 Main Level Bedrooms
- Walk-In Closet
- 3 Full Bathrooms
- Double Vanity
Laundry
- Dryer
- Washer
Outdoor Features
- Deck
- Porch
Schools
- Arrington Elementary School
- Fred J Page Middle School
- Fred J Page High School
Utilities
- Forced Air Heating and Cooling System
- Septic Tank
Community Details
- No Home Owners Association
Listing and Financial Details
- Assessor Parcel Number 094108 11002 00023108
Map
Home Values in the Area
Average Home Value in this Area
Tax History
| Year | Tax Paid | Tax Assessment Tax Assessment Total Assessment is a certain percentage of the fair market value that is determined by local assessors to be the total taxable value of land and additions on the property. | Land | Improvement |
|---|---|---|---|---|
| 2025 | $1,501 | $156,225 | $97,500 | $58,725 |
| 2024 | $1,501 | $79,850 | $36,100 | $43,750 |
| 2023 | $1,501 | $79,850 | $36,100 | $43,750 |
| 2022 | $1,501 | $79,850 | $36,100 | $43,750 |
| 2021 | $1,501 | $79,850 | $36,100 | $43,750 |
| 2020 | $1,517 | $68,325 | $24,075 | $44,250 |
| 2019 | $1,517 | $68,325 | $24,075 | $44,250 |
| 2018 | $1,469 | $68,325 | $24,075 | $44,250 |
| 2017 | $1,469 | $68,325 | $24,075 | $44,250 |
| 2016 | $0 | $68,325 | $24,075 | $44,250 |
| 2015 | -- | $57,350 | $18,525 | $38,825 |
| 2014 | -- | $57,350 | $18,525 | $38,825 |
Property History
| Date | Event | Price | List to Sale | Price per Sq Ft |
|---|---|---|---|---|
| 07/28/2025 07/28/25 | Price Changed | $989,000 | -3.5% | $478 / Sq Ft |
| 07/21/2025 07/21/25 | Price Changed | $1,025,000 | -6.4% | $495 / Sq Ft |
| 06/27/2025 06/27/25 | For Sale | $1,095,000 | 0.0% | $529 / Sq Ft |
| 06/23/2025 06/23/25 | Pending | -- | -- | -- |
| 06/12/2025 06/12/25 | Price Changed | $1,095,000 | -6.8% | $529 / Sq Ft |
| 06/09/2025 06/09/25 | Price Changed | $1,175,000 | -6.0% | $568 / Sq Ft |
| 06/04/2025 06/04/25 | For Sale | $1,250,000 | -- | $604 / Sq Ft |
Purchase History
| Date | Type | Sale Price | Title Company |
|---|---|---|---|
| Warranty Deed | $625,000 | None Listed On Document | |
| Warranty Deed | $239,500 | Rudy Title & Escrow |
Mortgage History
| Date | Status | Loan Amount | Loan Type |
|---|---|---|---|
| Previous Owner | $235,161 | FHA |
Source: Realtracs
MLS Number: 2901628
APN: 108-110.02
- 6227 Ladd Rd
- 0
- 4655 Murfreesboro Rd
- 8041 Whitcroft Dr
- 8233 Ashbury Ct
- 7536 Sutcliff Dr
- 7516 Sutcliff Dr
- 8025 Whitcroft Dr
- 8204 Ashbury Ct
- 8049 Whitcroft Dr
- 7521 Sutcliff Dr
- 8026 Whitcroft Dr
- 7509 Sutcliff Dr
- 8241 Ashbury Ct
- 7532 Sutcliff Dr
- 8046 Whitcroft Dr
- 8062 Whitcroft Dr
- 7541 Sutcliff Dr
- 8005 Whitcroft Dr
- 8220 Ashbury Ct
- 3544 Barnsley Ln
- 6013 Blackwell Ln
- 4514 Hyannis Ct
- 1050 Nolencrest Way
- 7245 Sky Meadow Dr
- 4174 Old Light Cir
- 4155 Old Light Cir
- 1162 Amelia Park Dr
- 1132 Amelia Park Dr
- 513 Barrington Dr
- 1038 Amelia Park Dr
- 6006 Gracious Dr
- 2031 Beamon Dr
- 6043 Gracious Dr
- 3018 Orangery Dr
- 7212 Shagbark Ln
- 1322 Tilton Dr
- 76 Molly Bright Ln
- 6443 Cox Rd
- 3013 Westerly Dr


