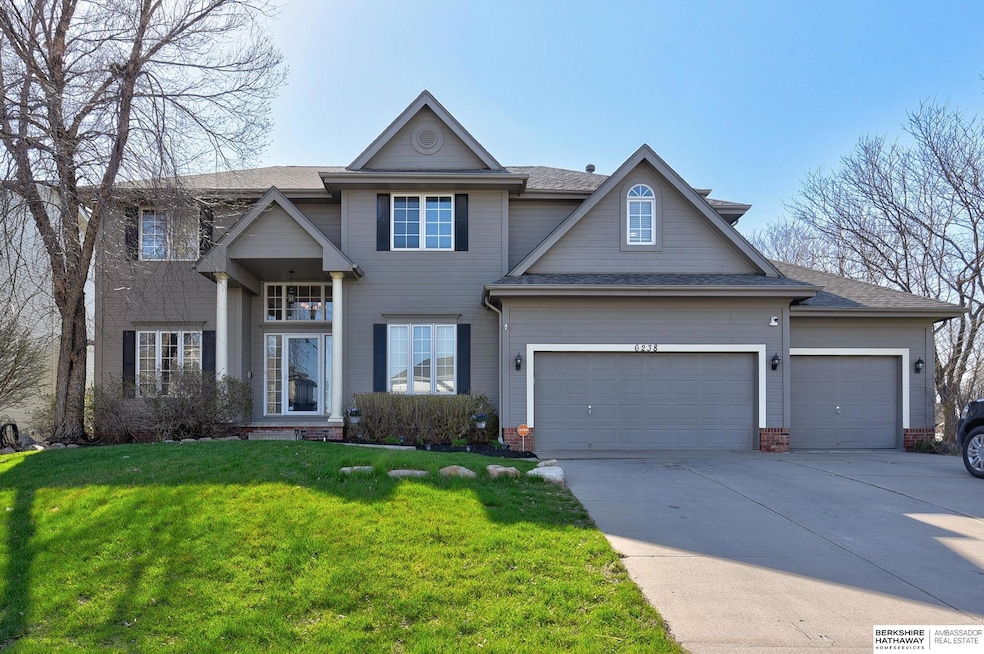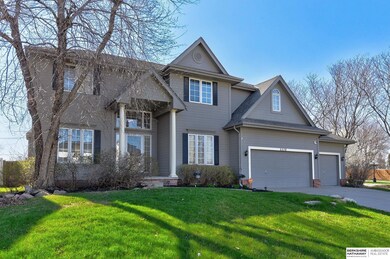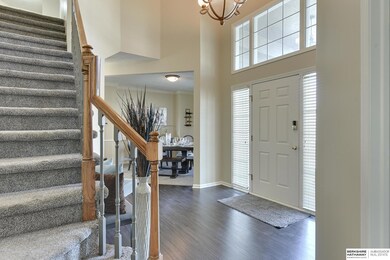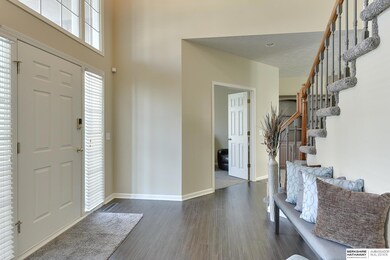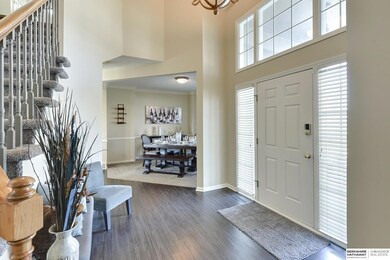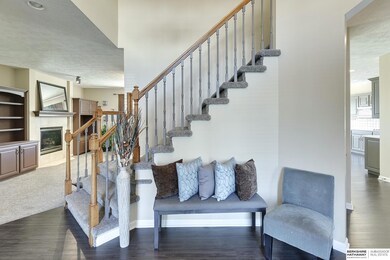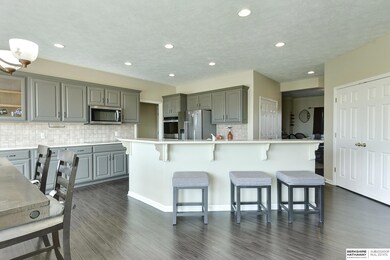
Highlights
- 1 Fireplace
- 3 Car Attached Garage
- Forced Air Heating and Cooling System
- Corner Lot
- Luxury Vinyl Plank Tile Flooring
- Wood Fence
About This Home
As of May 2025This stunning 2 story East facing home sits on a corner and is over 4200 finished square feet with 4 bedrooms & 5 bathrooms. You will fall in love with the amazing kitchen with beautiful new luxury flooring. It also has a double oven, new dishwasher, cooktop, fabulous countertops, and cabinets galore. There are 2 pantries. The primary bedroom offers tons of space for you to relax in with the ensuite just steps away. The 36 x 13 foot closet has jaw dropping space! If you enjoy working out, this is the home for you! There are 2 gym's in the basement along with an entertaining space that will fit all your favorite people. If working out is not your thing, enjoy a cup of your favorite beverage and sit under the gazebo to watch the breathtaking sunsets. The backyard is fully fenced with a sprinkler system.
Last Agent to Sell the Property
BHHS Ambassador Real Estate License #20130298 Listed on: 04/12/2025

Home Details
Home Type
- Single Family
Est. Annual Taxes
- $7,211
Year Built
- Built in 2002
Lot Details
- 0.29 Acre Lot
- Lot Dimensions are 85 x 15
- Wood Fence
- Corner Lot
HOA Fees
- $6 Monthly HOA Fees
Parking
- 3 Car Attached Garage
Home Design
- Composition Roof
Interior Spaces
- 2-Story Property
- 1 Fireplace
- Natural lighting in basement
Kitchen
- Oven or Range
- Microwave
- Dishwasher
- Disposal
Flooring
- Wall to Wall Carpet
- Luxury Vinyl Plank Tile
Bedrooms and Bathrooms
- 4 Bedrooms
Schools
- Saddlebrook Elementary School
- Buffett Middle School
- Westview High School
Utilities
- Forced Air Heating and Cooling System
- Heating System Uses Gas
Community Details
- Association fees include common area maintenance
- Stone Park Subdivision
Listing and Financial Details
- Assessor Parcel Number 2247010050
Ownership History
Purchase Details
Home Financials for this Owner
Home Financials are based on the most recent Mortgage that was taken out on this home.Purchase Details
Home Financials for this Owner
Home Financials are based on the most recent Mortgage that was taken out on this home.Purchase Details
Purchase Details
Similar Homes in Omaha, NE
Home Values in the Area
Average Home Value in this Area
Purchase History
| Date | Type | Sale Price | Title Company |
|---|---|---|---|
| Warranty Deed | $330,000 | None Available | |
| Warranty Deed | $280,000 | Dri Title & Escrow | |
| Warranty Deed | $275,000 | -- | |
| Warranty Deed | $20,000 | -- |
Mortgage History
| Date | Status | Loan Amount | Loan Type |
|---|---|---|---|
| Open | $323,850 | VA | |
| Previous Owner | $274,928 | FHA | |
| Previous Owner | $211,800 | New Conventional | |
| Previous Owner | $237,000 | New Conventional |
Property History
| Date | Event | Price | Change | Sq Ft Price |
|---|---|---|---|---|
| 05/19/2025 05/19/25 | Sold | $490,000 | +3.2% | $116 / Sq Ft |
| 04/15/2025 04/15/25 | Pending | -- | -- | -- |
| 04/12/2025 04/12/25 | For Sale | $475,000 | +43.9% | $112 / Sq Ft |
| 02/21/2020 02/21/20 | Sold | $330,000 | -1.5% | $78 / Sq Ft |
| 01/19/2020 01/19/20 | Pending | -- | -- | -- |
| 01/03/2020 01/03/20 | For Sale | $335,000 | +19.6% | $79 / Sq Ft |
| 06/13/2016 06/13/16 | Sold | $280,000 | -5.1% | $66 / Sq Ft |
| 04/28/2016 04/28/16 | Pending | -- | -- | -- |
| 03/30/2016 03/30/16 | For Sale | $295,000 | -- | $70 / Sq Ft |
Tax History Compared to Growth
Tax History
| Year | Tax Paid | Tax Assessment Tax Assessment Total Assessment is a certain percentage of the fair market value that is determined by local assessors to be the total taxable value of land and additions on the property. | Land | Improvement |
|---|---|---|---|---|
| 2023 | $9,385 | $431,700 | $35,000 | $396,700 |
| 2022 | $7,947 | $350,400 | $35,000 | $315,400 |
| 2021 | $7,950 | $350,400 | $35,000 | $315,400 |
| 2020 | $6,550 | $280,000 | $25,000 | $255,000 |
| 2019 | $6,387 | $280,000 | $25,000 | $255,000 |
| 2018 | $6,400 | $280,000 | $25,000 | $255,000 |
| 2017 | $5,908 | $280,000 | $25,000 | $255,000 |
| 2016 | $5,908 | $241,000 | $25,000 | $216,000 |
| 2015 | $5,561 | $241,000 | $25,000 | $216,000 |
| 2014 | $5,561 | $241,000 | $25,000 | $216,000 |
Agents Affiliated with this Home
-
G
Seller's Agent in 2025
Gina Hodge
BHHS Ambassador Real Estate
-
W
Buyer's Agent in 2025
Wendy Ditoro
BHHS Ambassador Real Estate
-
J
Seller's Agent in 2020
Jenn Tucker
Better Homes and Gardens R.E.
-
M
Buyer's Agent in 2020
Michele Torrence
Michele Torrence Broker
-
A
Seller's Agent in 2016
Andrea Marzullo-Lane
BHHS Ambassador Real Estate
-
C
Buyer's Agent in 2016
Connie Betz
BHHS Ambassador Real Estate
Map
Source: Great Plains Regional MLS
MLS Number: 22509425
APN: 4701-0050-22
- 15411 Nebraska Ave
- 15705 Kansas Ave
- 15354 Curtis Ave
- 6520 N 157th St
- 6535 N 157th St
- 5901 N 157th Ave
- 5909 N 157th Ave
- 15301 Kansas Ave
- 15704 Laurel St
- 5928 N 158 Plaza Cir
- 5917 N 157th St
- 5905 N 157th St
- 5913 N 157th St
- 5921 N 157th St
- 5925 N 157th St
- 5758 N 157th St
- 15708 Laurel Ave
- 5811 N 159th St
- 5904 N 153rd St
- 6010 N 151st St
