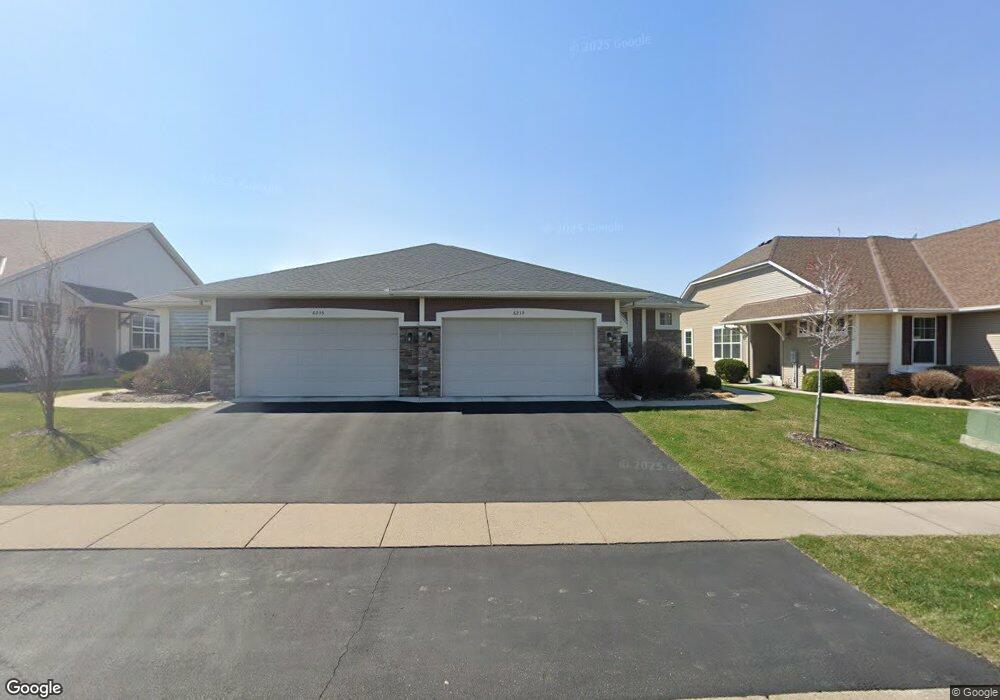Estimated Value: $460,000 - $503,000
3
Beds
3
Baths
2,438
Sq Ft
$199/Sq Ft
Est. Value
About This Home
This home is located at 6239 Ranier Ln N, Osseo, MN 55311 and is currently estimated at $485,401, approximately $199 per square foot. 6239 Ranier Ln N is a home located in Hennepin County with nearby schools including Wayzata Central Middle School, Wayzata High School, and Ave Maria Academy.
Ownership History
Date
Name
Owned For
Owner Type
Purchase Details
Closed on
Sep 29, 2021
Sold by
Lavely Joseph A and Lavely Joseph A
Bought by
Thomas James R and Prentice Katherine L
Current Estimated Value
Purchase Details
Closed on
Jan 29, 2010
Sold by
U S Home Corporation
Bought by
Joseph A Lavely Revocable Living Trust
Create a Home Valuation Report for This Property
The Home Valuation Report is an in-depth analysis detailing your home's value as well as a comparison with similar homes in the area
Home Values in the Area
Average Home Value in this Area
Purchase History
| Date | Buyer | Sale Price | Title Company |
|---|---|---|---|
| Thomas James R | $433,000 | Trademark Title Services Inc | |
| Joseph A Lavely Revocable Living Trust | $310,990 | -- |
Source: Public Records
Tax History Compared to Growth
Tax History
| Year | Tax Paid | Tax Assessment Tax Assessment Total Assessment is a certain percentage of the fair market value that is determined by local assessors to be the total taxable value of land and additions on the property. | Land | Improvement |
|---|---|---|---|---|
| 2024 | $5,193 | $452,300 | $102,700 | $349,600 |
| 2023 | $4,623 | $422,500 | $62,100 | $360,400 |
| 2022 | $4,905 | $413,900 | $52,200 | $361,700 |
| 2021 | $4,835 | $390,800 | $60,500 | $330,300 |
| 2020 | $4,855 | $382,300 | $65,000 | $317,300 |
| 2019 | $4,739 | $370,700 | $62,900 | $307,800 |
| 2018 | $4,590 | $357,700 | $75,900 | $281,800 |
| 2017 | $4,180 | $310,800 | $90,000 | $220,800 |
| 2016 | $4,513 | $325,200 | $102,000 | $223,200 |
| 2015 | $4,138 | $295,000 | $100,000 | $195,000 |
| 2014 | -- | $258,000 | $75,000 | $183,000 |
Source: Public Records
Map
Nearby Homes
- 6205 Ranier Ln N
- 6300 Ranier Ln N
- 17749 62nd Ave N
- 5989 Xanthus Ln N
- 17716 Elm Rd N
- 6287 Fountain Ln N
- 6540 Yellowstone Ln N
- 6508 Merrimac Ln N Unit 6508
- 6647 Peony Ln N
- 6566 Merrimac Ln N
- 18120 57th Ave N
- 6288 Larkspur Ln
- 6290 Larkspur Ln
- 6298 Larkspur Ln
- 17812 66th Ave N
- 6750 Troy Ln N
- 6757 Urbandale Ln N
- 6324 Fountain Ln N
- 6165 Garland Ln N
- 5580 Alvarado Ln N
- 6235 Ranier Ln N
- 6243 Ranier Ln N
- 6221 Ranier Ln N
- 6247 Ranier Ln N
- 6217 Ranier Ln N
- 6238 Shadyview Ln N
- 6242 Shadyview Ln N
- 6234 Shadyview Ln N
- 6246 Shadyview Ln N
- 6213 Ranier Ln N
- 6230 Shadyview Ln N
- 16725 48th Ave N
- 16845 48th Ave N
- 16705 48th Ave N
- 16825 48th Ave N
- 16745 48th Ave N
- 16865 48th Ave N
- 16805 48th Ave N
- 16760 48th Ave N
- 6240 Ranier Ln N
