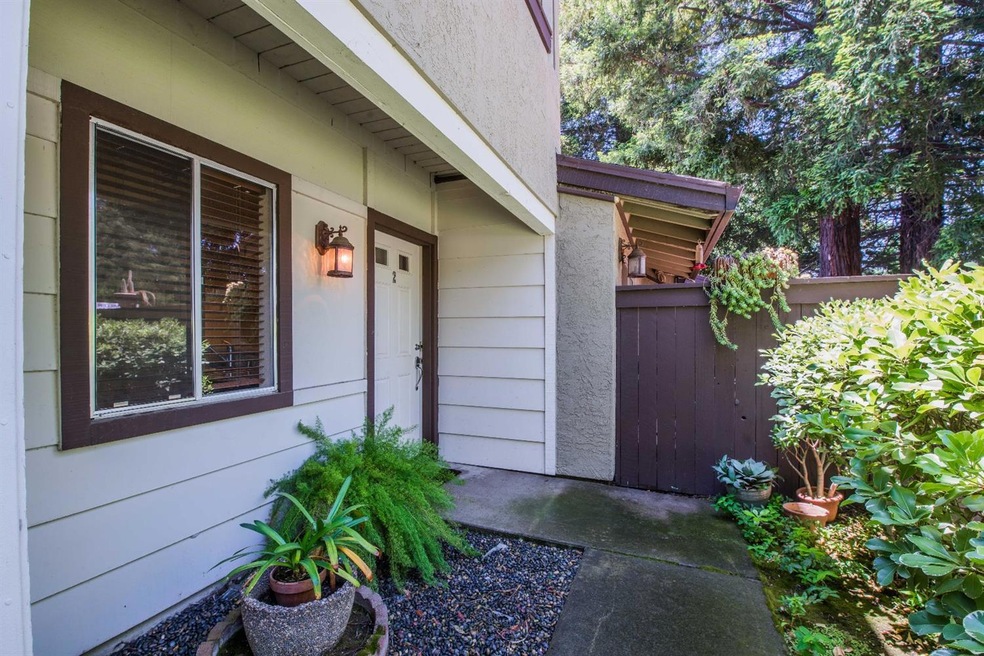
$329,000
- 2 Beds
- 1.5 Baths
- 1,020 Sq Ft
- 45 Derow Ct
- Sacramento, CA
This charming two-story condo in the South Natomas neighborhood offers an inviting atmosphere within a secure, gated community. Featuring two spacious bedrooms and one and a half baths, it is ideal for small families or professionals desiring additional space. The well-maintained property promotes comfort and versatility, making it suitable for modern living.Residents enjoy access to appealing
Jasmine Sunkara eXp Realty of California Inc.
