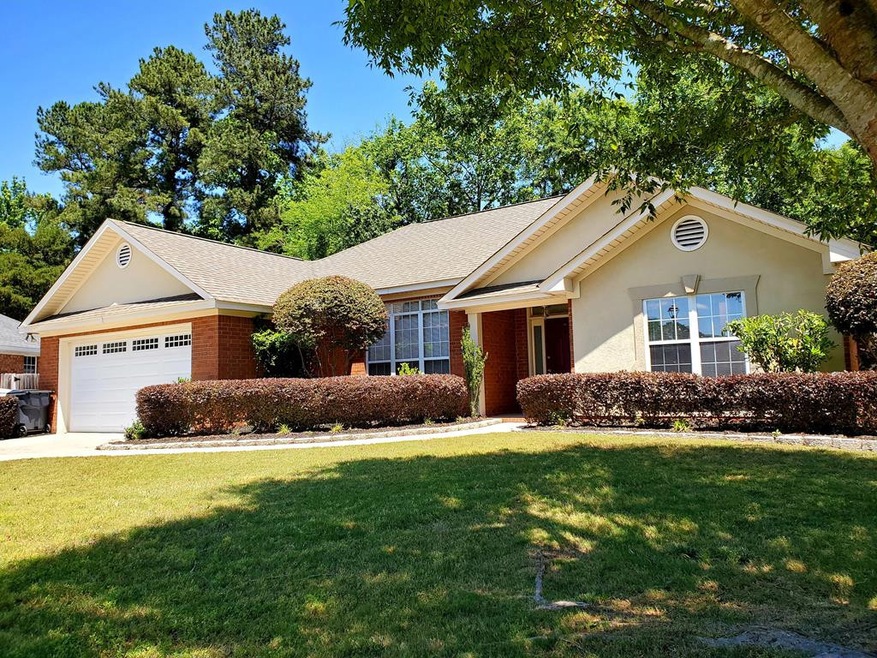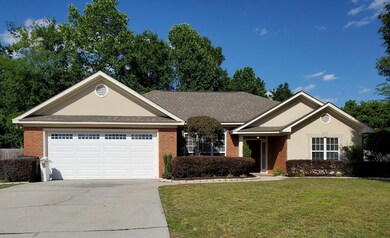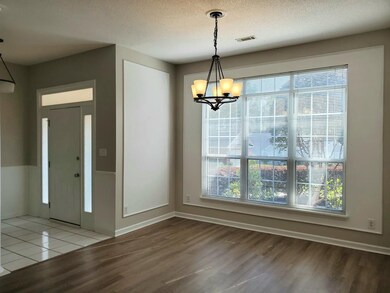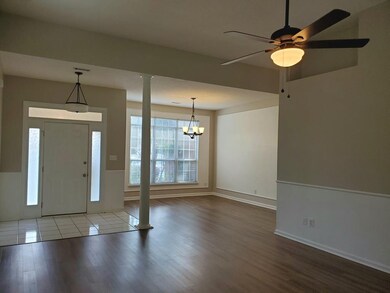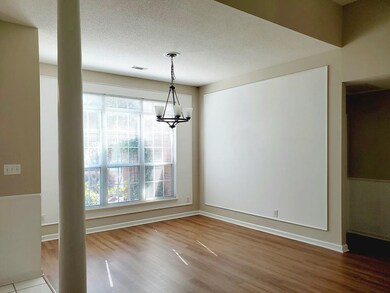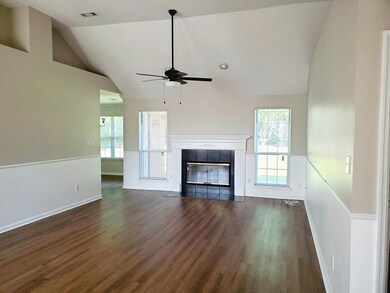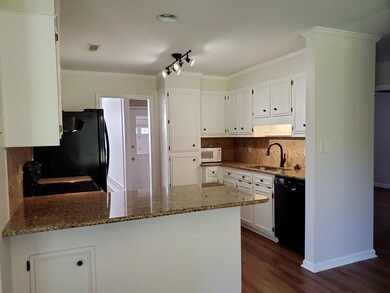
Estimated Value: $255,000 - $286,000
Highlights
- Ranch Style House
- Great Room
- Cul-De-Sac
- Evans Elementary School Rated A
- Breakfast Room
- Rear Porch
About This Home
As of May 2020Beautifully updated and well-maintained brick ranch in the heart of Evans. There are so many great attributes about this home: situated on a cul-de-sac with extra long driveway, gorgeous private yard with extensive landscaping and garden area, tons of storage in garage with insulated door, high ceilings in great room and dining area, split floor plan, spacious master suite with custom closet built-ins, granite in kitchen, upgraded lvp flooring throughout and freshly painted walls with contemporary colors in washable satin. Great location in lovely neighborhood. An outstanding value that won't last long. Be the lucky buyer that snatches this one up!
Last Listed By
Better Homes & Gardens Executive Partners License #306031 Listed on: 05/08/2020

Home Details
Home Type
- Single Family
Est. Annual Taxes
- $2,698
Year Built
- Built in 1993
Lot Details
- Lot Dimensions are 160x100
- Cul-De-Sac
- Privacy Fence
- Landscaped
- Front and Back Yard Sprinklers
- Garden
Parking
- 2 Car Attached Garage
Home Design
- Ranch Style House
- Brick Exterior Construction
- Slab Foundation
- Composition Roof
- Stucco
Interior Spaces
- 1,717 Sq Ft Home
- Ceiling Fan
- Gas Log Fireplace
- Blinds
- Insulated Doors
- Entrance Foyer
- Great Room
- Family Room
- Living Room
- Breakfast Room
- Dining Room
- Pull Down Stairs to Attic
- Fire and Smoke Detector
- Laundry Room
Kitchen
- Eat-In Kitchen
- Electric Range
- Microwave
- Dishwasher
- Disposal
Bedrooms and Bathrooms
- 3 Bedrooms
- Split Bedroom Floorplan
- 2 Full Bathrooms
- Garden Bath
Outdoor Features
- Rear Porch
Schools
- Evans Elementary And Middle School
- Evans High School
Utilities
- Forced Air Heating and Cooling System
- Heating System Uses Natural Gas
- Gas Water Heater
Community Details
- Property has a Home Owners Association
- Walnut Hill Subdivision
Listing and Financial Details
- Assessor Parcel Number 072K259
Ownership History
Purchase Details
Home Financials for this Owner
Home Financials are based on the most recent Mortgage that was taken out on this home.Purchase Details
Home Financials for this Owner
Home Financials are based on the most recent Mortgage that was taken out on this home.Purchase Details
Home Financials for this Owner
Home Financials are based on the most recent Mortgage that was taken out on this home.Similar Homes in Evans, GA
Home Values in the Area
Average Home Value in this Area
Purchase History
| Date | Buyer | Sale Price | Title Company |
|---|---|---|---|
| Gist Cindy P | $196,000 | -- | |
| Obrien Terenee P | $143,000 | -- | |
| Dunn Kimberly | $167,000 | -- |
Mortgage History
| Date | Status | Borrower | Loan Amount |
|---|---|---|---|
| Open | Gist Cindy P | $196,000 | |
| Previous Owner | Obrien Terence P | $138,314 | |
| Previous Owner | Obrien Terenee P | $146,050 | |
| Previous Owner | Dunn Kimberly | $167,000 | |
| Previous Owner | Coffman Paul L | $93,874 |
Property History
| Date | Event | Price | Change | Sq Ft Price |
|---|---|---|---|---|
| 06/05/2020 06/05/20 | Off Market | $196,000 | -- | -- |
| 05/29/2020 05/29/20 | Sold | $196,000 | +3.2% | $114 / Sq Ft |
| 05/28/2020 05/28/20 | Pending | -- | -- | -- |
| 05/08/2020 05/08/20 | For Sale | $189,900 | 0.0% | $111 / Sq Ft |
| 10/30/2019 10/30/19 | Rented | $1,295 | -2.3% | -- |
| 07/13/2017 07/13/17 | Rented | $1,325 | -- | -- |
Tax History Compared to Growth
Tax History
| Year | Tax Paid | Tax Assessment Tax Assessment Total Assessment is a certain percentage of the fair market value that is determined by local assessors to be the total taxable value of land and additions on the property. | Land | Improvement |
|---|---|---|---|---|
| 2024 | $2,698 | $105,652 | $22,204 | $83,448 |
| 2023 | $2,698 | $87,055 | $18,904 | $68,151 |
| 2022 | $2,222 | $83,273 | $19,304 | $63,969 |
| 2021 | $2,023 | $72,228 | $14,804 | $57,424 |
| 2020 | $1,931 | $67,427 | $14,604 | $52,823 |
| 2019 | $1,830 | $63,790 | $14,504 | $49,286 |
| 2018 | $1,882 | $65,447 | $14,104 | $51,343 |
| 2017 | $1,851 | $64,109 | $13,904 | $50,205 |
| 2016 | $1,742 | $62,434 | $13,980 | $48,454 |
| 2015 | $1,696 | $60,633 | $11,880 | $48,753 |
| 2014 | $1,667 | $58,798 | $11,880 | $46,918 |
Agents Affiliated with this Home
-
L.j. Novak

Seller's Agent in 2020
L.j. Novak
Better Homes & Gardens Executive Partners
(706) 533-6473
16 Total Sales
-
Sandra Cullinan

Buyer's Agent in 2020
Sandra Cullinan
Meybohm
(706) 533-3353
71 Total Sales
-
J
Seller's Agent in 2019
John Youngblood
Augusta Partners Property Mgt.
Map
Source: REALTORS® of Greater Augusta
MLS Number: 455053
APN: 072K259
- 617 Kimberley Place
- 616 Kimberley Place
- 646 Wellington Dr
- 671 Wellington Dr
- 3540 Hilltop Trail
- 3525 Hilltop Trail
- 739 Crestwood Pkwy
- 151 Myrtle Grove Trail
- 2594 Traverse Trail
- 654 Whitney Shoals Rd
- 153 Myrtle Grove Trail
- 4116 Buffalo Trail
- 4102 Buffalo Trail
- 4614 Stoneridge Ct
- 614 Gibbs Rd
- 4609 Mulberry Creek Dr
- 4552 Bettys Branch Way
- 4725 Park Ridge Ct
- 814 Audubon Way
- 4708 Woodbridge Dr
- 624 Barberry Ct
- 625 Barberry Ct
- 622 Barberry Ct
- 638 Gibbs Rd
- 620 Barberry Ct
- 4647 Walnut Hill Dr
- 4649 Walnut Hill Dr
- 613 Barberry Ct
- 621 Barberry Ct
- 618 Barberry Ct
- 611 Barberry Ct
- 4650 Walnut Hill Dr
- 4660 Walnut Hill Dr
- 607 Barberry Ct
- 4643 Walnut Hill Dr
- 4648 Walnut Hill Dr
- 616 Barberry Ct
- 614 Barberry Ct
- 4652 Walnut Hill Dr
- 603 Barberry Ct
