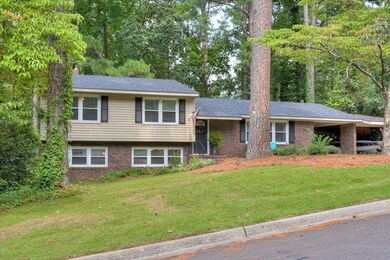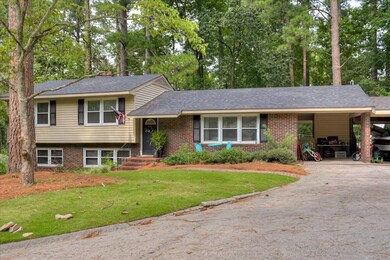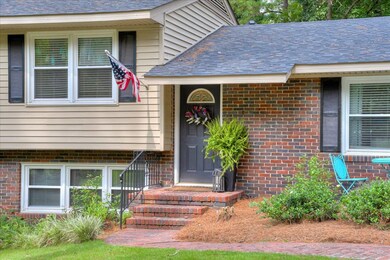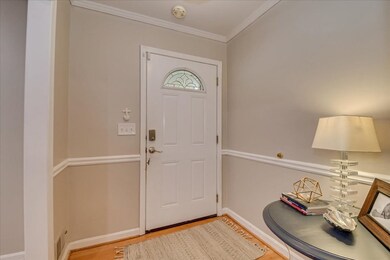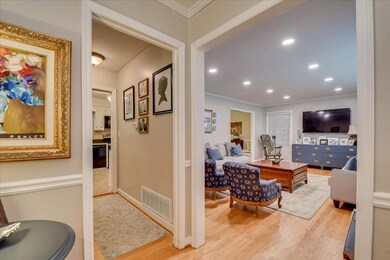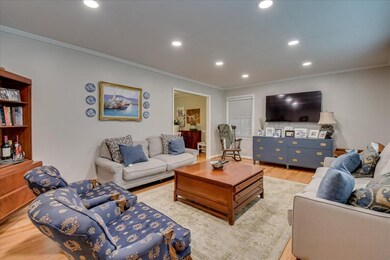
624 Cambridge Rd Augusta, GA 30909
West Augusta NeighborhoodHighlights
- Fireplace in Primary Bedroom
- No HOA
- Breakfast Room
- Wood Flooring
- Community Pool
- Separate Outdoor Workshop
About This Home
As of October 2021Cozy split-level home on Cambridge! The welcoming foyer sets the stage for this great home, showcasing the beautiful hardwood floors and crown molding. The dining room is found right off the kitchen, where all appliances are included and there is tile flooring! Throughout the house, and even in the great room, you will find numerous windows for ample natural lighting. The spacious kitchen is a great space with tile flooring and open access to the dining room! The spacious owner suite is located on the upper level, featuring a fireplace and full private bathroom. The remaining bedrooms are all spacious as well, which ensures your entire family or guests will be comfortable! The fenced backyard features an outbuilding that will remain and a fire pit that is great for entertainment! The architectural shingle roof was replaced in 2018 and the HVAC was recently serviced. This is a great home in a great area so make sure to schedule your personal tour today!
Last Agent to Sell the Property
Meybohm Real Estate - Wheeler License #332408 Listed on: 08/13/2021

Home Details
Home Type
- Single Family
Est. Annual Taxes
- $2,020
Year Built
- Built in 1960
Lot Details
- 0.33 Acre Lot
- Lot Dimensions are 105x138
- Fenced
- Landscaped
Parking
- 2 Attached Carport Spaces
Home Design
- Split Level Home
- Brick Exterior Construction
- Slab Foundation
- Vinyl Siding
Interior Spaces
- Built-In Features
- Ceiling Fan
- Brick Fireplace
- Blinds
- Entrance Foyer
- Great Room with Fireplace
- 2 Fireplaces
- Family Room
- Living Room
- Breakfast Room
- Dining Room
- Pull Down Stairs to Attic
Kitchen
- Eat-In Kitchen
- Electric Range
- Built-In Microwave
- Ice Maker
- Dishwasher
- Disposal
Flooring
- Wood
- Ceramic Tile
Bedrooms and Bathrooms
- 4 Bedrooms
- Fireplace in Primary Bedroom
- Primary Bedroom Upstairs
- Walk-In Closet
- 3 Full Bathrooms
Laundry
- Laundry Room
- Washer and Gas Dryer Hookup
Outdoor Features
- Patio
- Separate Outdoor Workshop
- Outbuilding
Schools
- A Brian Merry Elementary School
- Tutt Middle School
- Westside High School
Utilities
- Forced Air Heating and Cooling System
- Heating System Uses Natural Gas
Listing and Financial Details
- Legal Lot and Block 35 / G
- Assessor Parcel Number 0251093000
Community Details
Overview
- No Home Owners Association
- Brynwood Subdivision
Recreation
- Community Playground
- Community Pool
Ownership History
Purchase Details
Home Financials for this Owner
Home Financials are based on the most recent Mortgage that was taken out on this home.Purchase Details
Home Financials for this Owner
Home Financials are based on the most recent Mortgage that was taken out on this home.Purchase Details
Home Financials for this Owner
Home Financials are based on the most recent Mortgage that was taken out on this home.Purchase Details
Home Financials for this Owner
Home Financials are based on the most recent Mortgage that was taken out on this home.Similar Homes in Augusta, GA
Home Values in the Area
Average Home Value in this Area
Purchase History
| Date | Type | Sale Price | Title Company |
|---|---|---|---|
| Warranty Deed | $278,000 | -- | |
| Warranty Deed | $175,500 | -- | |
| Warranty Deed | $164,500 | -- | |
| Warranty Deed | $122,700 | -- |
Mortgage History
| Date | Status | Loan Amount | Loan Type |
|---|---|---|---|
| Open | $264,100 | New Conventional | |
| Closed | $264,100 | New Conventional | |
| Previous Owner | $176,000 | New Conventional | |
| Previous Owner | $172,320 | FHA | |
| Previous Owner | $150,373 | VA | |
| Previous Owner | $168,036 | VA | |
| Previous Owner | $46,750 | Stand Alone Second | |
| Previous Owner | $109,700 | Unknown | |
| Previous Owner | $117,000 | Unknown | |
| Previous Owner | $116,550 | No Value Available |
Property History
| Date | Event | Price | Change | Sq Ft Price |
|---|---|---|---|---|
| 10/16/2021 10/16/21 | Off Market | $278,000 | -- | -- |
| 10/15/2021 10/15/21 | Sold | $278,000 | 0.0% | $130 / Sq Ft |
| 09/07/2021 09/07/21 | Pending | -- | -- | -- |
| 08/31/2021 08/31/21 | For Sale | $278,000 | 0.0% | $130 / Sq Ft |
| 08/16/2021 08/16/21 | Pending | -- | -- | -- |
| 08/13/2021 08/13/21 | For Sale | $278,000 | +58.4% | $130 / Sq Ft |
| 04/15/2019 04/15/19 | Sold | $175,500 | -12.2% | $84 / Sq Ft |
| 03/01/2019 03/01/19 | Pending | -- | -- | -- |
| 09/27/2018 09/27/18 | For Sale | $199,900 | -- | $96 / Sq Ft |
Tax History Compared to Growth
Tax History
| Year | Tax Paid | Tax Assessment Tax Assessment Total Assessment is a certain percentage of the fair market value that is determined by local assessors to be the total taxable value of land and additions on the property. | Land | Improvement |
|---|---|---|---|---|
| 2024 | -- | $130,460 | $16,000 | $114,460 |
| 2023 | $2,779 | $117,464 | $16,000 | $101,464 |
| 2022 | $3,269 | $102,604 | $16,000 | $86,604 |
| 2021 | $2,783 | $77,670 | $16,000 | $61,670 |
| 2020 | $2,416 | $66,992 | $14,000 | $52,992 |
| 2019 | $2,730 | $66,992 | $14,000 | $52,992 |
| 2018 | $2,550 | $66,026 | $14,000 | $52,026 |
| 2017 | $2,496 | $66,026 | $14,000 | $52,026 |
| 2016 | $2,498 | $66,026 | $14,000 | $52,026 |
| 2015 | $2,516 | $66,026 | $14,000 | $52,026 |
| 2014 | $2,519 | $66,026 | $14,000 | $52,026 |
Agents Affiliated with this Home
-
Venus Morris Griffin

Seller's Agent in 2021
Venus Morris Griffin
Meybohm
(706) 306-6054
35 in this area
491 Total Sales
-
Noah Utne

Buyer's Agent in 2021
Noah Utne
1 Percent Lists CSRA
(706) 260-9911
2 in this area
86 Total Sales
-
Natalie Walls

Seller's Agent in 2019
Natalie Walls
Auben Realty, LLC
(706) 609-5572
149 Total Sales
Map
Source: REALTORS® of Greater Augusta
MLS Number: 474135
APN: 0251093000
- 3121 Sussex Rd Unit RI
- 3125 Edinburgh Dr
- 642 Canterbury Dr
- 3203 Wheeler Rd
- 2901 Sussex Rd
- 570 Martin Ln
- 501 Ashland Dr
- 3086 Westwood Rd
- 3084 Westwood Rd
- 3082 Westwood Rd
- 2212 Woodbluff Way
- 2409 Woodbluff Ct
- 521 Winchester Dr
- 3055 Hillsdale Dr
- 3209 Ramsgate Rd
- 2920 Arrowhead Dr
- 751 Lancaster Rd
- 750 Lancaster Rd
- 3218 Ramsgate Rd
- 3215 Ramsgate Rd

