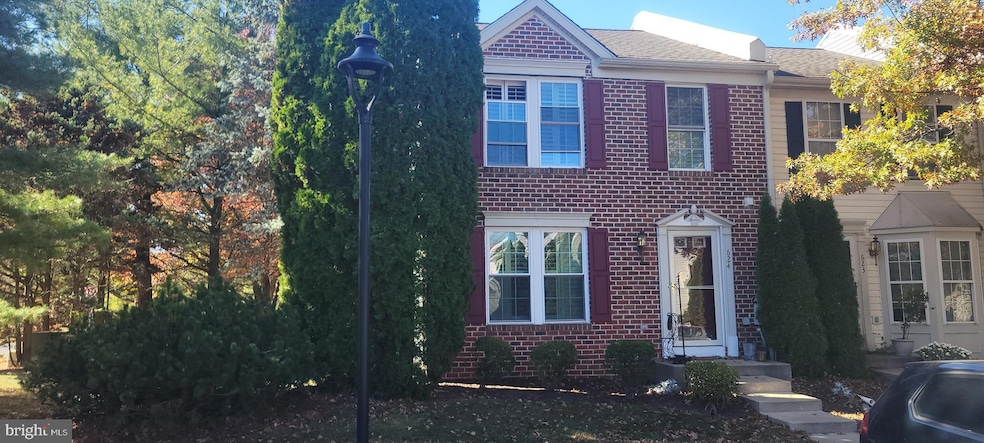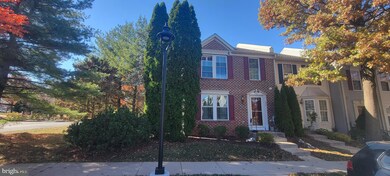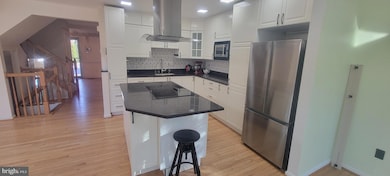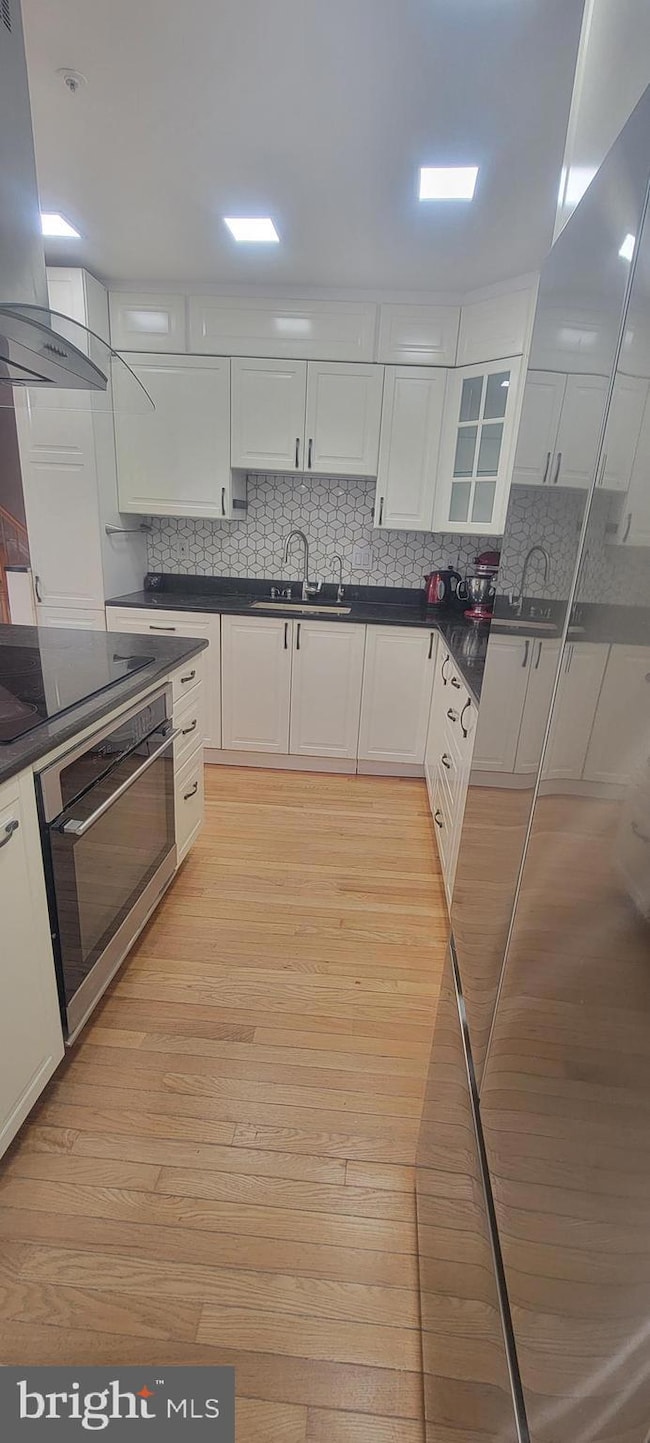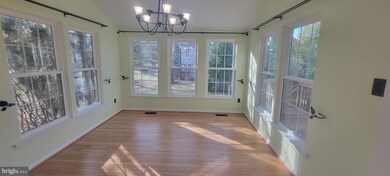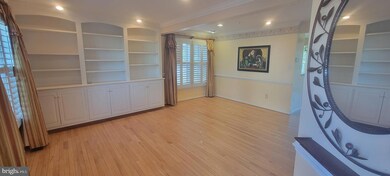
624 Coach Hill Ct Unit 1 West Chester, PA 19380
Highlights
- Heated Spa
- Colonial Architecture
- Deck
- Exton Elementary School Rated A
- Clubhouse
- Cathedral Ceiling
About This Home
As of January 2025Welcome to your charming and upgraded corner 3-bedroom, 3.5 bathroom townhouse nestled in the heart of West Chester! This delightful home offers a perfect blend of comfort, convenience, and community.
Step inside to find: A bright and airy living room and dining room with skylight, perfect for entertaining guests or relaxing with loved ones. A well-equipped remodeled kitchen with modern appliances and ample counter space. Hardwood floors on the main level, New Carpets. A private patio, ideal for enjoying your morning coffee or evening cocktails. Main bedroom features vaulted ceilings and walk in closet. Property updated with energy efficient windows. Basement has been fully finished and has a Cedar Sauna.
Central HVAC system, gas hot water heater.
Townhouse Details
Home Type
- Townhome
Est. Annual Taxes
- $3,566
Year Built
- Built in 1997 | Remodeled in 2018
Lot Details
- 1,464 Sq Ft Lot
- East Facing Home
- Property is in excellent condition
HOA Fees
- $388 Monthly HOA Fees
Home Design
- Colonial Architecture
- Shingle Roof
- Aluminum Siding
- Vinyl Siding
- Concrete Perimeter Foundation
Interior Spaces
- Property has 2 Levels
- Cathedral Ceiling
- Ceiling Fan
- Skylights
- Marble Fireplace
- Family Room
- Living Room
- Dining Room
- Home Security System
- Attic
Kitchen
- Butlers Pantry
- Self-Cleaning Oven
- Dishwasher
- Kitchen Island
- Disposal
Flooring
- Wood
- Wall to Wall Carpet
Bedrooms and Bathrooms
- 3 Bedrooms
- En-Suite Primary Bedroom
- En-Suite Bathroom
Basement
- Basement Fills Entire Space Under The House
- Laundry in Basement
Outdoor Features
- Heated Spa
- Deck
Schools
- Exton Elementary School
- Peirce Middle School
- B. Reed Henderson High School
Utilities
- Forced Air Heating and Cooling System
- 200+ Amp Service
- Natural Gas Water Heater
- Cable TV Available
Listing and Financial Details
- Tax Lot 1619
- Assessor Parcel Number 41-05 -1619
Community Details
Overview
- $2,500 Capital Contribution Fee
- Association fees include pool(s), common area maintenance, exterior building maintenance, lawn maintenance, snow removal, trash
- Exton Station Subdivision
Recreation
- Tennis Courts
- Community Playground
- Community Pool
Additional Features
- Clubhouse
- Fire Sprinkler System
Map
Similar Homes in West Chester, PA
Home Values in the Area
Average Home Value in this Area
Property History
| Date | Event | Price | Change | Sq Ft Price |
|---|---|---|---|---|
| 01/14/2025 01/14/25 | Sold | $455,000 | -3.2% | $247 / Sq Ft |
| 12/13/2024 12/13/24 | Price Changed | $470,000 | -3.1% | $255 / Sq Ft |
| 12/04/2024 12/04/24 | For Sale | $485,000 | 0.0% | $263 / Sq Ft |
| 11/29/2024 11/29/24 | Off Market | $485,000 | -- | -- |
| 11/26/2024 11/26/24 | For Sale | $485,000 | -- | $263 / Sq Ft |
Source: Bright MLS
MLS Number: PACT2085902
- 441 Hartford Square Unit 16
- 312 Huntington Ct Unit 54
- 416 Hartford Square Unit 41
- 411 Lynetree Dr Unit 12-C
- 281 Walnut Springs Ct Unit 281
- 855 Durant Ct
- 375 Wells Terrace Unit E375
- 372 Wells Terrace
- 304 King Rd
- 448 Cardigan Terrace Unit 448
- 1415 Aspen Ct
- 218 Hendricks Ave
- 217 Namar Ave
- 247 Monmouth Terrace Unit 39
- 206 Snowberry Way
- 1353 Autumn Way Unit 7
- 230 Snowberry Way
- 242 Birchwood Dr
- 256 Torrey Pine Ct
- 1354 Old Pottstown Pike
