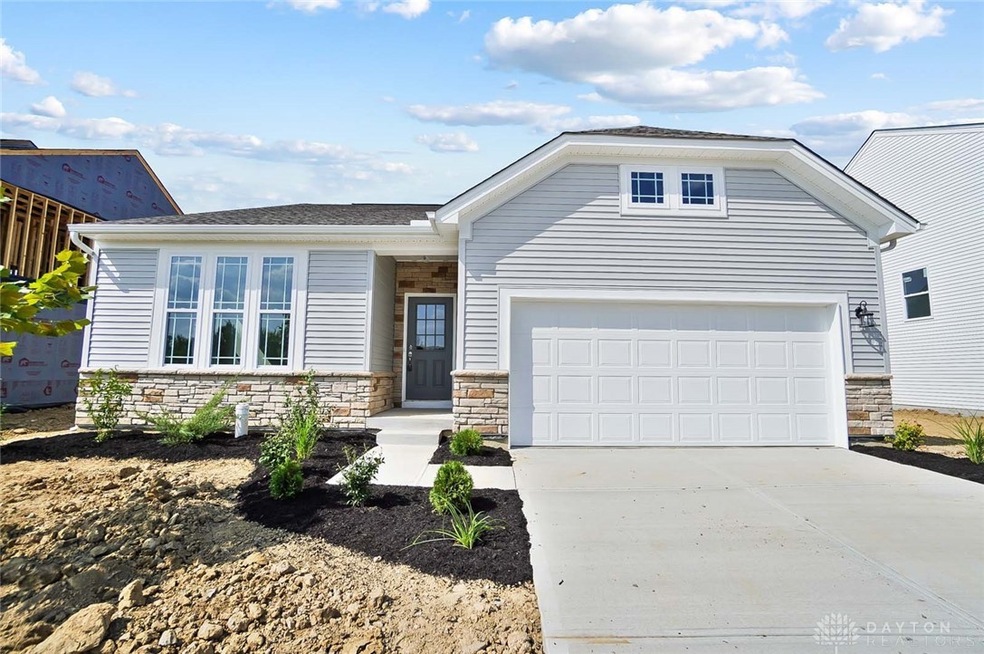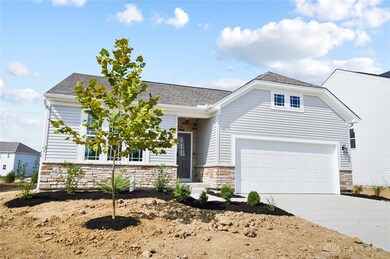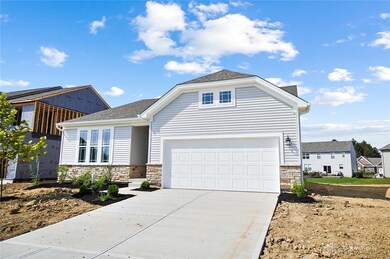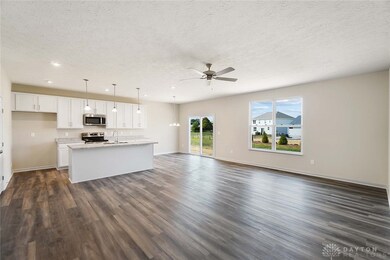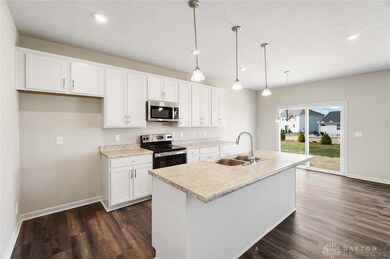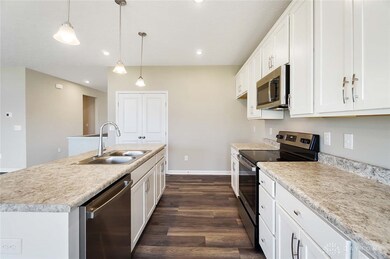
624 Crabapple Ct Hamilton Township, OH 45039
Hamilton Township NeighborhoodEstimated Value: $417,430 - $442,000
Highlights
- Bathroom on Main Level
- 2 Car Garage
- 1-Story Property
- Forced Air Heating and Cooling System
- Home Under Construction
About This Home
As of October 2023August Availability - the Saratoga II by John Henry Homes. Approx 1684 sf, 3BR, 2 Bath ranch design. Updated design with open kitchen, eat-in island, mudroom with cubbies and full basement. Popular decorator finishes include vaulted great room, upgraded Aristokraft cabinets, pendant lights at the island, LVP flooring, stainless steel appliances, dimensional shingles, video doorbell, wifi enabled t-stat and garage door opener. Energy efficient design with HERS certification. Builder/Agent.
Last Agent to Sell the Property
Josh Blatt
Coldwell Banker Realty Brokerage Phone: (513) 321-9944 Listed on: 09/18/2023

Last Buyer's Agent
Test Member
Test Office
Home Details
Home Type
- Single Family
Est. Annual Taxes
- $5,779
Year Built
- 2023
Lot Details
- 10,062
HOA Fees
- $43 Monthly HOA Fees
Parking
- 2 Car Garage
Home Design
- Home Under Construction
- Vinyl Siding
- Stone
Interior Spaces
- 1-Story Property
- Unfinished Basement
- Basement Fills Entire Space Under The House
Bedrooms and Bathrooms
- 3 Bedrooms
- Bathroom on Main Level
- 2 Full Bathrooms
Utilities
- Forced Air Heating and Cooling System
- Heating System Uses Natural Gas
Community Details
- Turning Leaf Subdivision
Listing and Financial Details
- Assessor Parcel Number 1736335007
Ownership History
Purchase Details
Home Financials for this Owner
Home Financials are based on the most recent Mortgage that was taken out on this home.Similar Homes in the area
Home Values in the Area
Average Home Value in this Area
Purchase History
| Date | Buyer | Sale Price | Title Company |
|---|---|---|---|
| Wickens James | $399,900 | None Listed On Document |
Mortgage History
| Date | Status | Borrower | Loan Amount |
|---|---|---|---|
| Open | Wickens James | $315,921 | |
| Previous Owner | Turning Leaf Llc | $300,000 | |
| Previous Owner | Turning Leaf Llc | $600,000 |
Property History
| Date | Event | Price | Change | Sq Ft Price |
|---|---|---|---|---|
| 10/20/2023 10/20/23 | Sold | $399,900 | 0.0% | -- |
| 09/30/2023 09/30/23 | Pending | -- | -- | -- |
| 09/18/2023 09/18/23 | For Sale | $399,900 | -- | -- |
Tax History Compared to Growth
Tax History
| Year | Tax Paid | Tax Assessment Tax Assessment Total Assessment is a certain percentage of the fair market value that is determined by local assessors to be the total taxable value of land and additions on the property. | Land | Improvement |
|---|---|---|---|---|
| 2024 | $5,779 | $129,650 | $28,000 | $101,650 |
| 2023 | $744 | $14,042 | $14,042 | $0 |
| 2022 | $735 | $14,042 | $14,042 | $0 |
| 2021 | $701 | $14,042 | $14,042 | $0 |
| 2020 | $0 | $0 | $0 | $0 |
Agents Affiliated with this Home
-

Seller's Agent in 2023
Josh Blatt
Coldwell Banker Realty
(513) 226-7219
18 in this area
51 Total Sales
-
T
Buyer's Agent in 2023
Test Member
DABR
Map
Source: Dayton REALTORS®
MLS Number: 895309
APN: 2638688
- 627 Crabapple Ct
- 5588 Noble Ct
- 485 Auburn Grove Dr
- 572 Linden Creek
- 668 Thornton Dr
- 477 Auburn Grove Dr
- 689 Thornton Dr
- 428 Creekborough Ct
- 5481 Creek Park Dr
- 830 Birch Grove
- 868 Grande Oaks Dr
- 5332 Little Turtle Dr
- 782 Emerald Dr
- 360 Forest Edge Dr
- 5255 Red Flower Ln
- 973 Tyndale Ct
- 5088 Ross Ridge
- 1054 Langton Ct
- 415 Forest Edge Dr
- 5087 Ross Ridge Rd
- 624 Crabapple Ct
- 628 Crabapple Ct
- 5810 Turning Leaf Way
- 5814 Turning Leaf Way
- 5806 Turning Leaf Way
- 5802 Turning Leaf Way
- 5818 Turning Leaf Way
- 619 Crabapple Ct
- 652 Crabapple Ct
- 5822 Turning Leaf Way
- 611 Crabapple Ct
- 651 Crabapple Way
- 643 Crabapple Ct
- 5809 Turning Leaf Way
- 5826 Turning Leaf Way
- 5813 Turning Leaf Way
- 5805 Turning Leaf Way
- 607 Crabapple Ct
- 5801 Turning Leaf Way
- 597 Woodbine Ct
